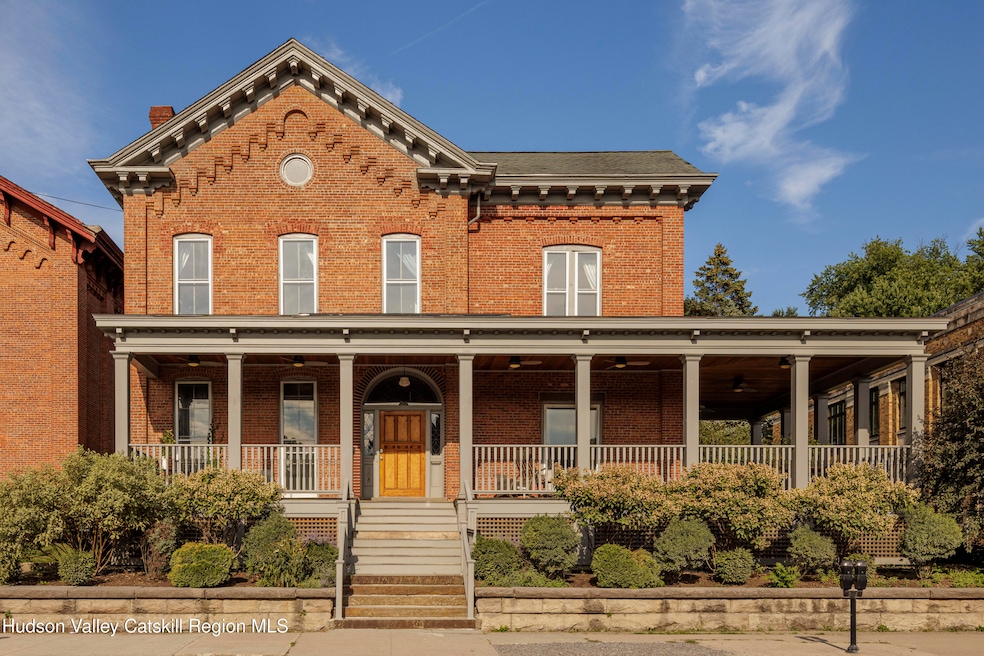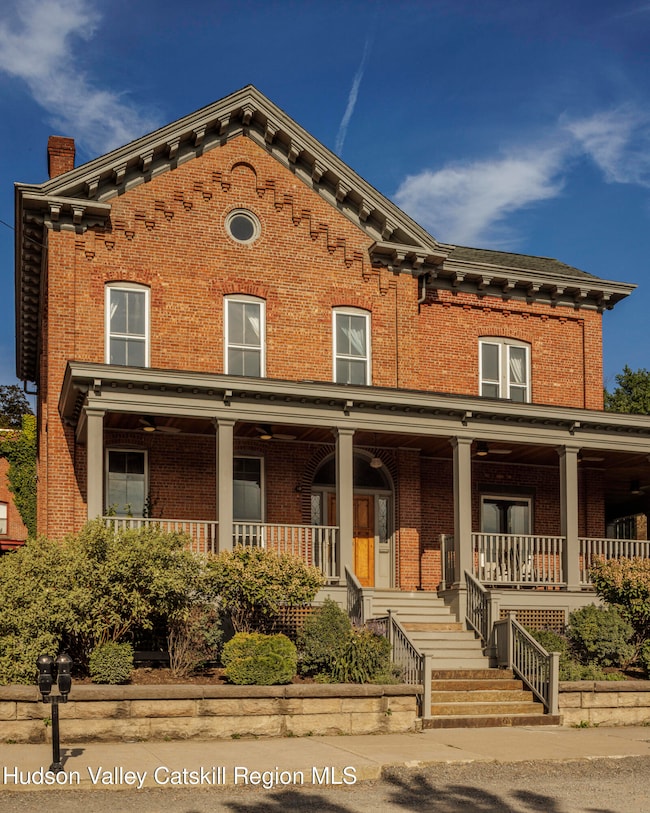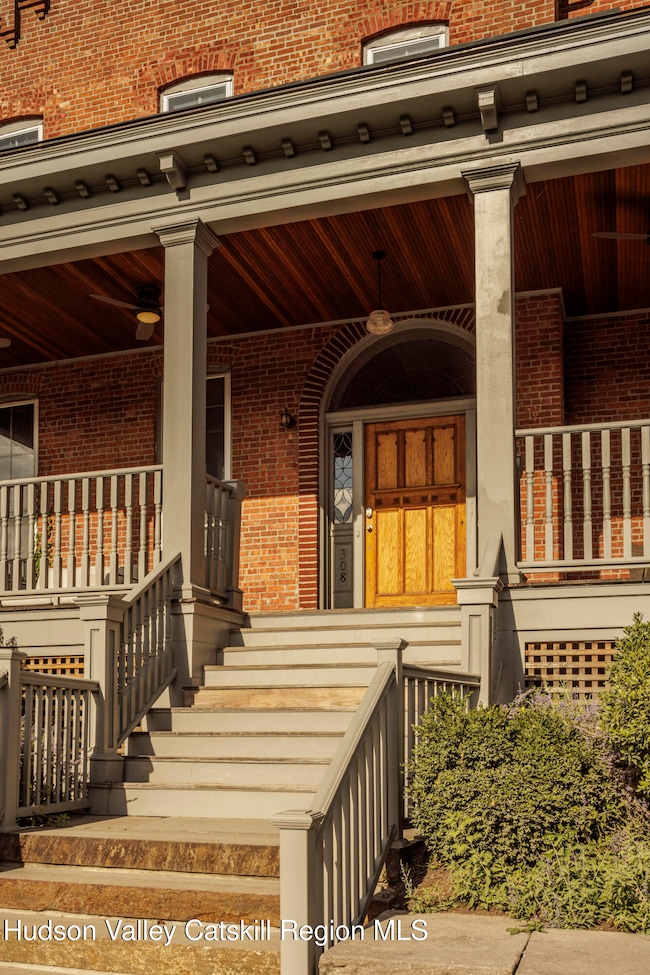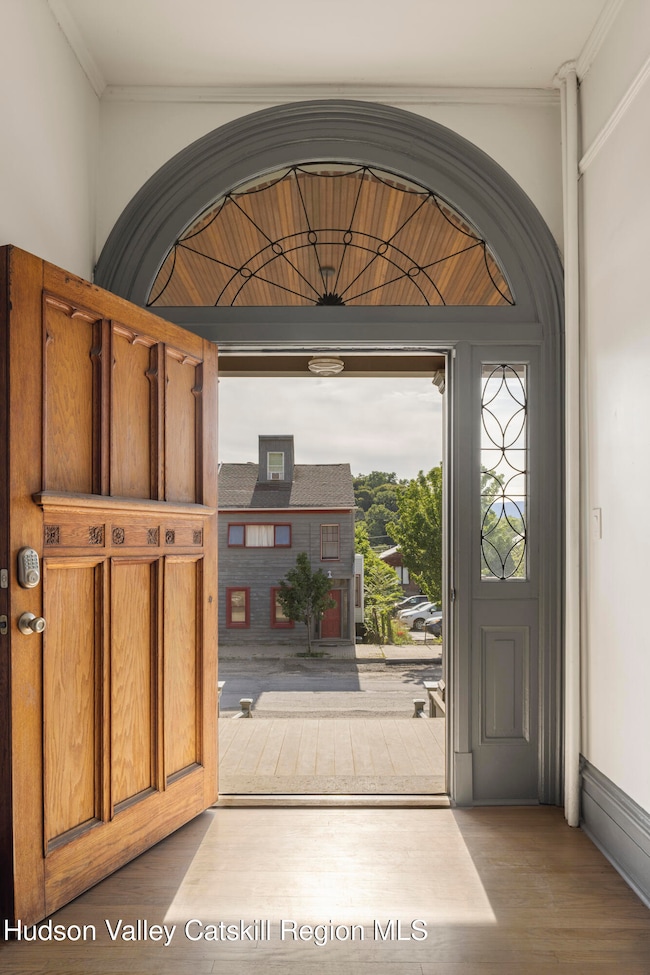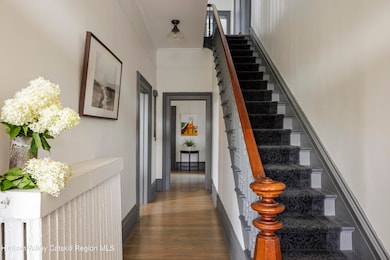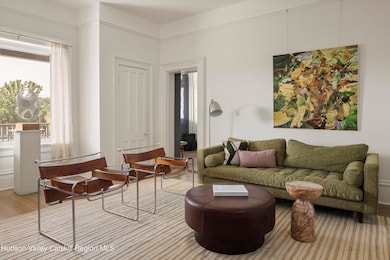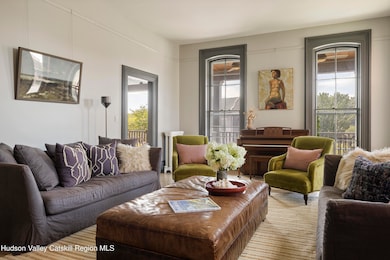308 Main St Catskill, NY 12414
Estimated payment $8,388/month
Highlights
- Italianate Architecture
- Wrap Around Porch
- Laundry Room
- Wood Flooring
- Window Unit Cooling System
- 2-minute walk to Leggio Park
About This Home
Welcome to the Catskill Parsonage, a majestic Italianate home located in the heart of Catskill Village. Built in 1868, the home has been restored by its current owners ensuring modern amenities can be enjoyed amidst the historical grandeur and scale. The striking red brick facade is framed on the first floor by a meticulously reconstructed wrap-around porch. Ascend the grand stone stairs to a carved front door surrounded by leaded glass sidelights and transom. A gracious center hall runs the length of the stairs, highlighting the scale of the home. A parlor room to the right flows seamlessly to the front porch, perfect for greeting and entertaining guests. To the left, a generous living room is anchored by a gas-burning fireplace. Windows flank the exterior walls and flood the space with light. The dining room awaits at the end of the center hall and comfortably accommodates large parties. The kitchen is industrial in scale but cozy in practice. An eating nook framed by built-in shelves overlooks the yard. The kitchen door leads to the back yard and patio, another perfect space for entertaining al fresco. A stylish powder room off the dining room completes the ground floor. The grand staircase leads to a generous landing on the second floor. The primary bedroom is large, boasting three walls of windows. Three guest bedrooms surround the landing and share a bathroom with modern finishes. A fifth bedroom is found in the rear, adjacent to a dedicated laundry room. Municipal sewer and water, with village natural gas available. 10 minutes to Hudson and Amtrak, 20 to Kaaterskill Falls, 25 minute to Hunter Mountain and minutes to Casa Susanna, Willa's, Foreland, Return Brewing & Left Bank Ciders. Less than 2 hours to NYC.
Home Details
Home Type
- Single Family
Est. Annual Taxes
- $18,085
Year Built
- Built in 1860
Lot Details
- 0.3 Acre Lot
- Property is zoned Res 1
Parking
- 2 Car Garage
Home Design
- Italianate Architecture
- Brick Exterior Construction
Interior Spaces
- 3,502 Sq Ft Home
- 3-Story Property
- Gas Fireplace
- Wood Flooring
- Unfinished Basement
Kitchen
- Gas Range
- Range Hood
- Dishwasher
Bedrooms and Bathrooms
- 5 Bedrooms
Laundry
- Laundry Room
- Washer and Dryer
Attic
- Walk-In Attic
- Unfinished Attic
Outdoor Features
- Wrap Around Porch
Utilities
- Window Unit Cooling System
- Heating System Uses Oil
- Radiant Heating System
- Cable TV Available
Listing and Financial Details
- Legal Lot and Block 172.05 / 3
- Assessor Parcel Number 7.2
Map
Home Values in the Area
Average Home Value in this Area
Tax History
| Year | Tax Paid | Tax Assessment Tax Assessment Total Assessment is a certain percentage of the fair market value that is determined by local assessors to be the total taxable value of land and additions on the property. | Land | Improvement |
|---|---|---|---|---|
| 2024 | $18,549 | $261,600 | $13,400 | $248,200 |
| 2023 | $18,259 | $261,600 | $13,400 | $248,200 |
| 2022 | $21,410 | $261,600 | $13,400 | $248,200 |
| 2021 | $15,843 | $361,600 | $13,400 | $348,200 |
| 2020 | $16,911 | $361,600 | $13,400 | $348,200 |
| 2019 | $0 | $158,400 | $13,400 | $145,000 |
| 2018 | $6,288 | $158,400 | $13,400 | $145,000 |
Property History
| Date | Event | Price | List to Sale | Price per Sq Ft | Prior Sale |
|---|---|---|---|---|---|
| 08/21/2025 08/21/25 | For Sale | $1,325,000 | +341.7% | $378 / Sq Ft | |
| 02/14/2018 02/14/18 | Sold | $300,000 | -24.8% | $86 / Sq Ft | View Prior Sale |
| 12/01/2017 12/01/17 | Pending | -- | -- | -- | |
| 06/27/2017 06/27/17 | For Sale | $399,000 | -- | $114 / Sq Ft |
Purchase History
| Date | Type | Sale Price | Title Company |
|---|---|---|---|
| Deed | $300,000 | None Available |
Source: Hudson Valley Catskills Region Multiple List Service
MLS Number: 20253839
APN: 192601 172.05-3-7.2
- 178 Broad St Unit 1
- 120 Broad St Unit 1
- 111 Bridge St Unit 1
- 61 Thompson St Unit 4
- 466 Main St Unit 3
- 5265 State Route 9g
- 188 Mount Merino Rd
- 1042 Main St
- 6140 New York 9g Unit 1
- 6140 New York 9g Unit 4
- 6140 New York 9g Unit 2
- 122 2nd St Unit 1
- 174 Grove School Rd
- 246 Allen St
- 30 Union St Unit 2
- 258 Warren St
- 417 Warren St Unit A
- 426 Warren St Unit 3
- 432 Warren St Unit 3R
- 349 State St Unit 1
