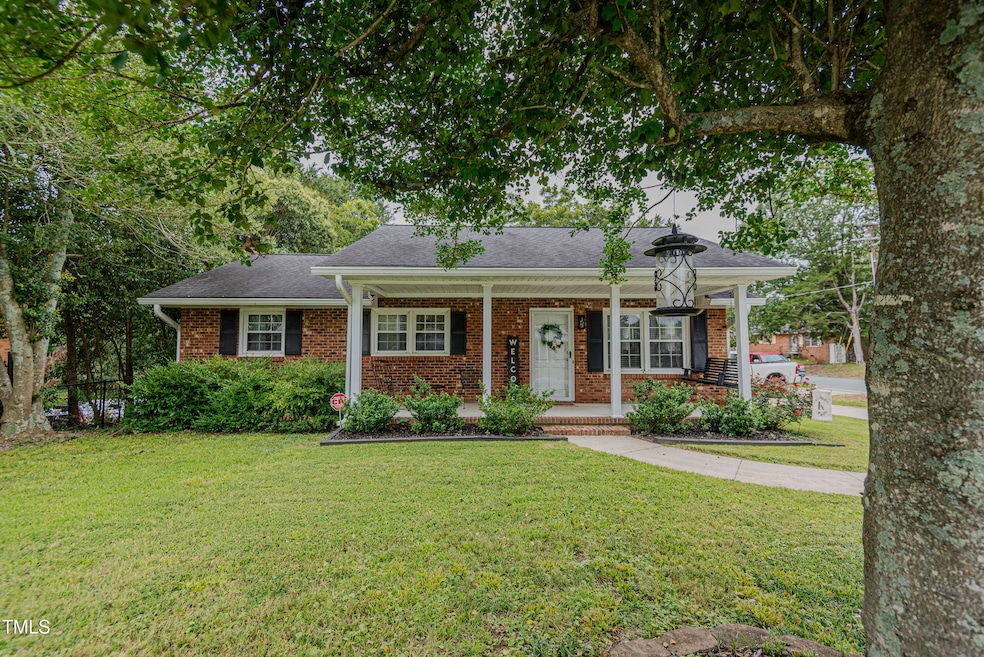308 Marion St Graham, NC 27253
Estimated payment $1,303/month
Highlights
- Ranch Style House
- Corner Lot
- Farmhouse Sink
- Wood Flooring
- No HOA
- 1 Car Attached Garage
About This Home
Welcome to this inviting ranch-style home on a corner lot in lovely Graham, just minutes from historic downtown. This 2-bedroom, 1-bath gem has been beautifully updated and is full of character. Newly renovated kitchen with subway tile backsplash, soft close cabinets, farmhouse sink, brand new flooring, fresh paint, and all new appliances-- perfect for sharing meals with family and friends. Cozy front porch with a swing, ideal for relaxing outdoors. Spacious fenced backyard with new covered patio, great for grilling and gatherings. 1-car garage with plenty of storage space. This well-maintained home is move-in ready and waiting for its next owner!
Home Details
Home Type
- Single Family
Est. Annual Taxes
- $953
Year Built
- Built in 1966
Lot Details
- 10,454 Sq Ft Lot
- Corner Lot
Parking
- 1 Car Attached Garage
Home Design
- Ranch Style House
- Brick Veneer
- Shingle Roof
- Vinyl Siding
Interior Spaces
- 1,002 Sq Ft Home
- Living Room
- Dining Room
- Basement
- Crawl Space
- Pull Down Stairs to Attic
Kitchen
- Range
- Dishwasher
- Farmhouse Sink
Flooring
- Wood
- Carpet
- Laminate
Bedrooms and Bathrooms
- 2 Bedrooms
- 1 Full Bathroom
Schools
- S Graham Elementary School
- Southern Middle School
- Southern High School
Utilities
- Forced Air Heating and Cooling System
- Heating System Uses Natural Gas
Community Details
- No Home Owners Association
- To Be Added Subdivision
Listing and Financial Details
- Assessor Parcel Number 8883066748
Map
Home Values in the Area
Average Home Value in this Area
Tax History
| Year | Tax Paid | Tax Assessment Tax Assessment Total Assessment is a certain percentage of the fair market value that is determined by local assessors to be the total taxable value of land and additions on the property. | Land | Improvement |
|---|---|---|---|---|
| 2025 | $958 | $193,902 | $30,000 | $163,902 |
| 2024 | $909 | $193,902 | $30,000 | $163,902 |
| 2023 | $833 | $193,902 | $30,000 | $163,902 |
| 2022 | $1,177 | $106,819 | $20,000 | $86,819 |
| 2021 | $1,188 | $106,819 | $20,000 | $86,819 |
| 2020 | $1,198 | $106,819 | $20,000 | $86,819 |
| 2019 | $1,202 | $106,819 | $20,000 | $86,819 |
| 2018 | $0 | $106,819 | $20,000 | $86,819 |
| 2017 | $616 | $106,819 | $20,000 | $86,819 |
| 2016 | $949 | $91,648 | $20,000 | $71,648 |
| 2015 | $529 | $91,648 | $20,000 | $71,648 |
| 2014 | $483 | $91,648 | $20,000 | $71,648 |
Property History
| Date | Event | Price | Change | Sq Ft Price |
|---|---|---|---|---|
| 08/19/2025 08/19/25 | Pending | -- | -- | -- |
| 08/16/2025 08/16/25 | For Sale | $229,900 | +111.9% | $229 / Sq Ft |
| 12/29/2015 12/29/15 | Sold | $108,500 | -4.8% | $109 / Sq Ft |
| 11/29/2015 11/29/15 | Pending | -- | -- | -- |
| 10/01/2015 10/01/15 | For Sale | $114,000 | -- | $114 / Sq Ft |
Purchase History
| Date | Type | Sale Price | Title Company |
|---|---|---|---|
| Warranty Deed | -- | None Listed On Document | |
| Warranty Deed | -- | None Listed On Document | |
| Warranty Deed | $128,000 | Attorney | |
| Deed | -- | None Available | |
| Warranty Deed | $109,000 | None Available | |
| Warranty Deed | $96,000 | -- |
Mortgage History
| Date | Status | Loan Amount | Loan Type |
|---|---|---|---|
| Open | $29,500 | Credit Line Revolving | |
| Previous Owner | $153,000 | New Conventional | |
| Previous Owner | $130,000 | Adjustable Rate Mortgage/ARM | |
| Previous Owner | $96,750 | New Conventional | |
| Previous Owner | $91,926 | New Conventional | |
| Previous Owner | $96,000 | New Conventional |
Source: Doorify MLS
MLS Number: 10116299
APN: 143700
- 1115 Lorraine St
- 308 Aloha Dr
- 2048 Chandler Village Dr
- 2022 Chandler Village Dr
- 00 Wilton Dr
- 2094 Chandler Village Dr
- 101 Haley Ct
- 1146 Rogers Rd
- 109 Florence St
- 627 Carraway Dr
- Lot 54 Forest Dr
- 00 Thompson Rd
- 316 Cheeks Ln
- 502 Lemontree Ct
- 312 Loon Ct
- 1707 Wedgewood Dr
- 5563 Henley Ridge Dr
- 255 Canopy Dr
- MAYWOOD Plan at Henley Ridge
- NEWTON Plan at Henley Ridge







