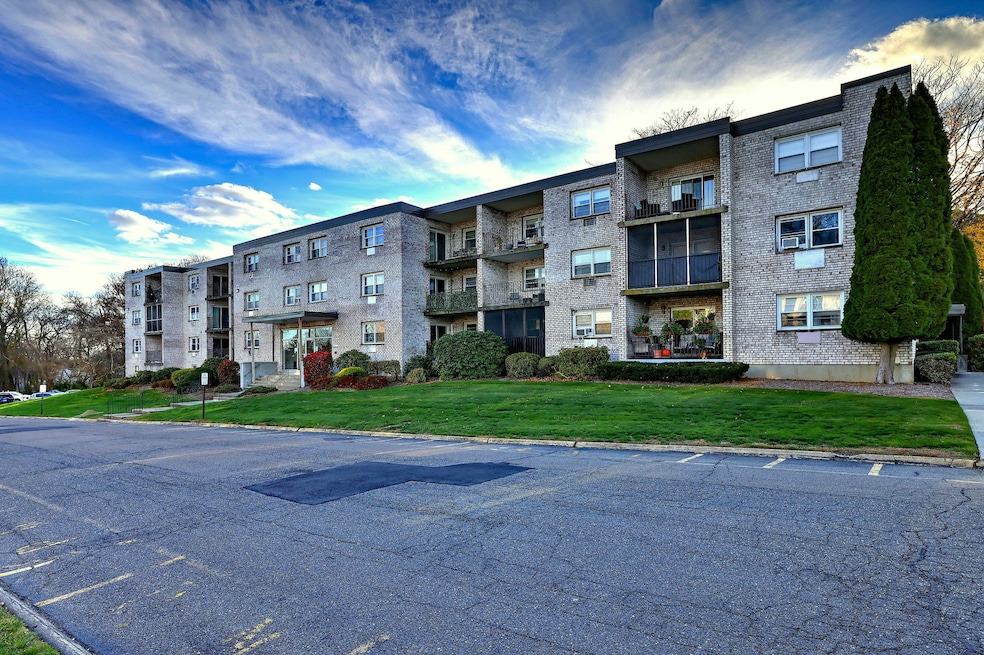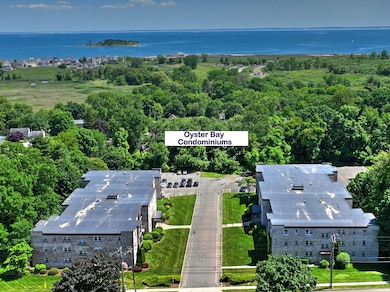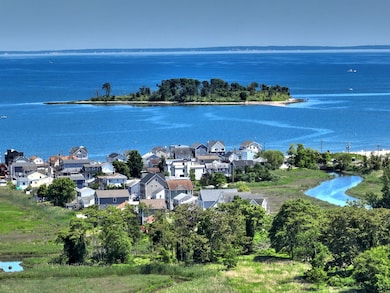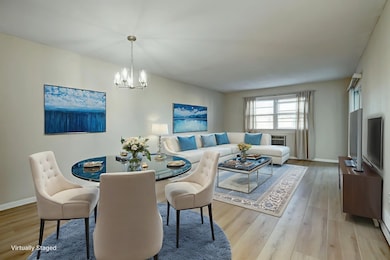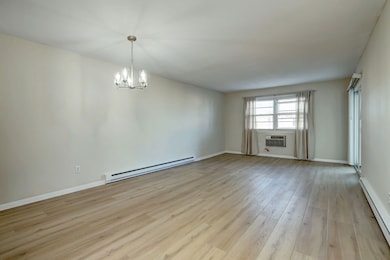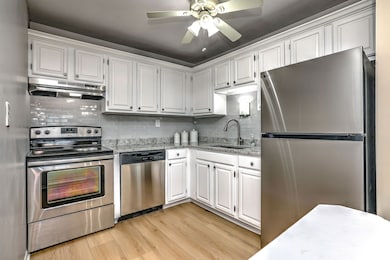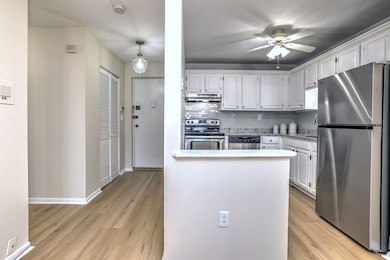308 Meadowside Rd Unit 202 Milford, CT 06460
Devon NeighborhoodEstimated payment $1,578/month
Highlights
- Open Floorplan
- Property is near public transit
- Balcony
- Jonathan Law High School Rated A-
- Ranch Style House
- Walking Distance to Water
About This Home
Step into this beautifully updated 750 sq ft ranch-style condo offering modern comfort and effortless living. This 1-bedroom, 1-bath home features an open floor and a spacious hallway walk-in closet, along with your own private balcony for outdoor relaxation. The recently renovated kitchen shines with stainless steel appliances, granite counters, a tile backsplash, new lighting, crown molding, a new sink and faucet, and refinished Yorktowne cabinetry coated in premium Milesi cabinet paint for exceptional durability. Additional upgrades include new matte vinyl wood flooring, updated light fixtures, fresh professional paint throughout, and a newly appointed bathroom with a soft-close vanity, new faucet, and a cast-iron soaking tub/shower. The building offers elevator access and on-site laundry for added convenience. Electric gas grills permitted, restrictions apply. Ideally located just minutes from Silver Sands State Park, downtown Milford, I-95, the Merritt Parkway, the commuter train, shopping, and restaurants-this condo blends style, comfort, and prime accessibility. ***Rooms have been virtually staged.***
Listing Agent
Coldwell Banker Realty Brokerage Phone: (203) 988-7940 License #RES.0762528 Listed on: 11/20/2025

Property Details
Home Type
- Condominium
Est. Annual Taxes
- $2,409
Year Built
- Built in 1970
HOA Fees
- $242 Monthly HOA Fees
Home Design
- Ranch Style House
- Frame Construction
- Masonry Siding
Interior Spaces
- 750 Sq Ft Home
- Open Floorplan
- Ceiling Fan
- Concrete Flooring
- Home Security System
Kitchen
- Electric Range
- Range Hood
- Dishwasher
Bedrooms and Bathrooms
- 1 Bedroom
- 1 Full Bathroom
Basement
- Basement Fills Entire Space Under The House
- Interior Basement Entry
- Shared Basement
- Laundry in Basement
- Basement Storage
Outdoor Features
- Walking Distance to Water
- Balcony
Location
- Property is near public transit
- Property is near shops
- Property is near a bus stop
- Property is near a golf course
Schools
- Meadowside Elementary School
- West Shore Middle School
- Jonathan Law High School
Utilities
- Cooling System Mounted In Outer Wall Opening
- Baseboard Heating
- Programmable Thermostat
- Cable TV Available
Listing and Financial Details
- Assessor Parcel Number 1202478
Community Details
Overview
- Association fees include security service, grounds maintenance, trash pickup, snow removal, property management, pest control, road maintenance
- 72 Units
- Property managed by West Shore Realty
Amenities
- Public Transportation
- Laundry Facilities
- Elevator
Pet Policy
- Pets Allowed with Restrictions
Security
- Security Service
Map
Home Values in the Area
Average Home Value in this Area
Tax History
| Year | Tax Paid | Tax Assessment Tax Assessment Total Assessment is a certain percentage of the fair market value that is determined by local assessors to be the total taxable value of land and additions on the property. | Land | Improvement |
|---|---|---|---|---|
| 2025 | $2,409 | $81,520 | $0 | $81,520 |
| 2024 | $2,375 | $81,520 | $0 | $81,520 |
| 2023 | $2,215 | $81,520 | $0 | $81,520 |
| 2022 | $2,173 | $81,520 | $0 | $81,520 |
| 2021 | $1,749 | $63,250 | $0 | $63,250 |
| 2020 | $1,751 | $63,250 | $0 | $63,250 |
| 2019 | $1,753 | $63,250 | $0 | $63,250 |
| 2018 | $1,755 | $63,250 | $0 | $63,250 |
| 2017 | $1,758 | $63,250 | $0 | $63,250 |
| 2016 | $2,305 | $82,780 | $0 | $82,780 |
| 2015 | $2,308 | $82,780 | $0 | $82,780 |
| 2014 | $2,253 | $82,780 | $0 | $82,780 |
Property History
| Date | Event | Price | List to Sale | Price per Sq Ft |
|---|---|---|---|---|
| 11/20/2025 11/20/25 | For Sale | $215,000 | 0.0% | $287 / Sq Ft |
| 07/29/2020 07/29/20 | Rented | $1,250 | 0.0% | -- |
| 07/07/2020 07/07/20 | Under Contract | -- | -- | -- |
| 06/20/2020 06/20/20 | For Rent | $1,250 | +8.7% | -- |
| 06/08/2019 06/08/19 | Rented | $1,150 | -4.2% | -- |
| 05/24/2019 05/24/19 | Under Contract | -- | -- | -- |
| 04/25/2019 04/25/19 | For Rent | $1,200 | +9.1% | -- |
| 08/24/2015 08/24/15 | Rented | $1,100 | -8.3% | -- |
| 08/22/2015 08/22/15 | Under Contract | -- | -- | -- |
| 07/07/2015 07/07/15 | For Rent | $1,200 | +20.6% | -- |
| 08/01/2014 08/01/14 | Rented | $995 | 0.0% | -- |
| 08/01/2014 08/01/14 | Rented | $995 | 0.0% | -- |
| 07/24/2014 07/24/14 | Under Contract | -- | -- | -- |
| 07/02/2014 07/02/14 | Under Contract | -- | -- | -- |
| 06/29/2014 06/29/14 | For Rent | $995 | -0.5% | -- |
| 05/04/2014 05/04/14 | For Rent | $1,000 | 0.0% | -- |
| 07/01/2012 07/01/12 | Rented | $1,000 | -9.1% | -- |
| 06/30/2012 06/30/12 | Under Contract | -- | -- | -- |
| 06/09/2012 06/09/12 | For Rent | $1,100 | -- | -- |
Purchase History
| Date | Type | Sale Price | Title Company |
|---|---|---|---|
| Quit Claim Deed | -- | -- | |
| Quit Claim Deed | -- | -- | |
| Deed | $95,000 | -- |
Mortgage History
| Date | Status | Loan Amount | Loan Type |
|---|---|---|---|
| Previous Owner | $92,600 | Purchase Money Mortgage |
Source: SmartMLS
MLS Number: 24141305
APN: MILF-000026-000263-000002-000202
- 13 Harkness Dr
- 49 Overlook Dr
- 70 Robert Treat Dr Unit 19
- 110 Meadowside Rd
- 663 West Ave Unit A20
- 84 Cooper Ave
- 196 Monroe St
- 17 Chetwood St
- 255 Maplewood Ave
- 9 Cooper Ave
- 50 Washington St
- 10 Lucius Ct Unit 10
- 66 Shell Ave
- 85 Viscount Dr Unit 1A
- 85 Viscount Dr Unit 2F
- 85 Viscount Dr Unit B12
- 30 Kinloch St
- 23 Charles St
- 169 Clark St Unit B
- 72 Plains Rd
- 339 Meadowside Rd Unit B
- 94 Robert Treat Dr
- 15 Albert St
- 120-150 Washington St
- 91 Willow St
- 855 E Broadway
- 797 E Broadway
- 712 E Broadway
- 56 Thompson St
- 974 E Broadway
- 85 Viscount Dr Unit 2F
- 79 Noble Ave
- 101 Noble Ave
- 32 Seaside Ave
- 92 Plains Rd
- 171 Clark St Unit D
- 129 Rogers Ave
- 37 Kendall Green Dr
- 33 Railroad Ave
- 71 Joy Rd
