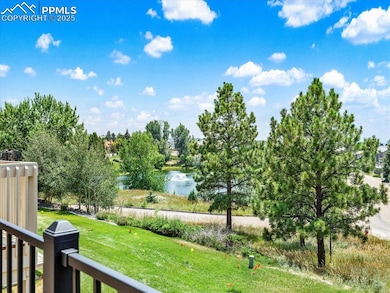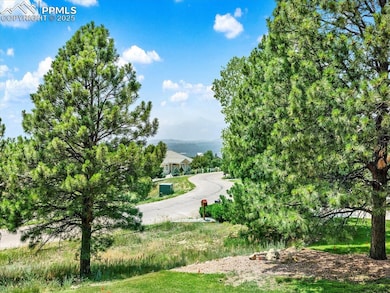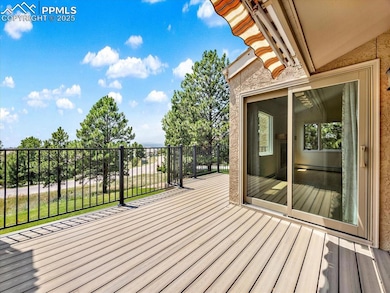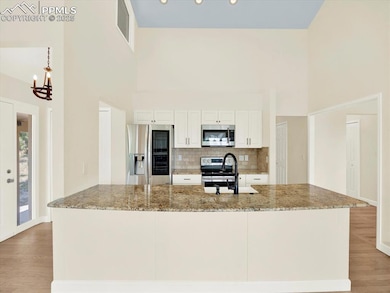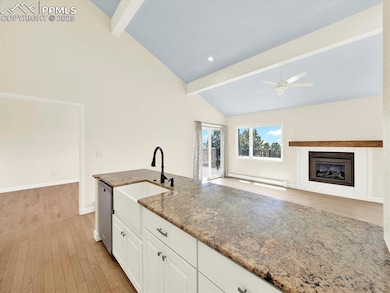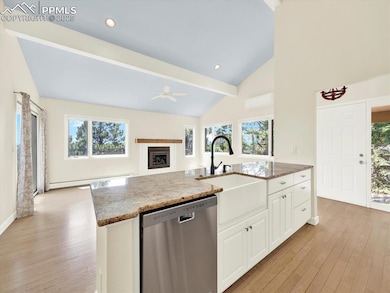308 Mission Hill Way Colorado Springs, CO 80921
Gleneagle NeighborhoodEstimated payment $2,981/month
Highlights
- Views of Pikes Peak
- Deck
- Ranch Style House
- Antelope Trails Elementary School Rated A-
- Vaulted Ceiling
- Wood Flooring
About This Home
Beautiful three bed, three bath, oversized two car garage. UPDATED throughout and MOVE-IN ready! Situated in the Southwest corner of the neighborhood with pond, mountain and Pikes Peak Views! Great room concept, hardwood floors, newer gas fireplace with a custom mantel, split air condition unit for the main level. Walkout to the oversized composite deck with a retractable awning. Updated kitchen with granite counters, stainless appliances and a center island with a farmhouse sink. All bathrooms have been updated as well. Main level primary suite (has been used for a dining room) with an attached three-quarter bath and a walk-in closet. There is a secondary bedroom on the main level along with a full bathroom. Plumbed for laundry on both the main level and the basement. Huge basement family room with a walk-out to the covered concrete patio. Large secondary bedroom with an attached three-quarter bathroom and a walk-in closet.
Listing Agent
RE/MAX Real Estate Group LLC Brokerage Phone: 719-534-7900 Listed on: 08/07/2025

Townhouse Details
Home Type
- Townhome
Est. Annual Taxes
- $2,415
Year Built
- Built in 1983
Lot Details
- 3,485 Sq Ft Lot
- End Unit
- Landscaped with Trees
HOA Fees
- $335 Monthly HOA Fees
Parking
- 2 Car Garage
- Garage Door Opener
- Driveway
Property Views
- Pikes Peak
- Mountain
Home Design
- Ranch Style House
- Shingle Roof
- Stucco
Interior Spaces
- 2,284 Sq Ft Home
- Vaulted Ceiling
- Ceiling Fan
- Gas Fireplace
- Six Panel Doors
- Great Room
Kitchen
- Microwave
- Dishwasher
Flooring
- Wood
- Carpet
- Luxury Vinyl Tile
Bedrooms and Bathrooms
- 3 Bedrooms
Laundry
- Laundry on lower level
- Dryer
- Washer
Basement
- Walk-Out Basement
- Basement Fills Entire Space Under The House
Accessible Home Design
- Remote Devices
- Ramped or Level from Garage
Outdoor Features
- Deck
- Covered Patio or Porch
Location
- Property is near schools
- Property is near shops
Utilities
- Cooling System Mounted In Outer Wall Opening
- Baseboard Heating
- Hot Water Heating System
- 220 Volts in Kitchen
Community Details
- Association fees include covenant enforcement, insurance, lawn, ground maintenance, management, snow removal, trash removal
- On-Site Maintenance
- Greenbelt
Map
Home Values in the Area
Average Home Value in this Area
Tax History
| Year | Tax Paid | Tax Assessment Tax Assessment Total Assessment is a certain percentage of the fair market value that is determined by local assessors to be the total taxable value of land and additions on the property. | Land | Improvement |
|---|---|---|---|---|
| 2025 | $2,415 | $29,460 | -- | -- |
| 2024 | $2,436 | $29,170 | $6,260 | $22,910 |
| 2023 | $2,436 | $29,170 | $6,260 | $22,910 |
| 2022 | $2,066 | $19,660 | $3,820 | $15,840 |
| 2021 | $2,223 | $20,230 | $3,930 | $16,300 |
| 2020 | $2,153 | $18,730 | $2,750 | $15,980 |
| 2019 | $2,139 | $18,730 | $2,750 | $15,980 |
| 2018 | $1,841 | $15,940 | $2,300 | $13,640 |
| 2017 | $1,836 | $15,940 | $2,300 | $13,640 |
| 2016 | $1,641 | $16,350 | $2,390 | $13,960 |
| 2015 | $1,639 | $16,350 | $2,390 | $13,960 |
| 2014 | $1,583 | $15,780 | $2,230 | $13,550 |
Property History
| Date | Event | Price | List to Sale | Price per Sq Ft |
|---|---|---|---|---|
| 09/09/2025 09/09/25 | For Sale | $464,000 | 0.0% | $203 / Sq Ft |
| 08/25/2025 08/25/25 | Pending | -- | -- | -- |
| 08/14/2025 08/14/25 | Price Changed | $464,000 | +0.9% | $203 / Sq Ft |
| 08/07/2025 08/07/25 | For Sale | $460,000 | -- | $201 / Sq Ft |
Purchase History
| Date | Type | Sale Price | Title Company |
|---|---|---|---|
| Warranty Deed | $350,000 | Fidelity National Title | |
| Warranty Deed | $224,900 | Unifield Title Co Inc | |
| Deed | -- | -- | |
| Deed | -- | -- |
Mortgage History
| Date | Status | Loan Amount | Loan Type |
|---|---|---|---|
| Open | $185,000 | New Conventional | |
| Previous Owner | $170,000 | New Conventional |
Source: Pikes Peak REALTOR® Services
MLS Number: 3969959
APN: 62061-02-093
- 240 Mission Hill Way
- 368 Mission Hill Way
- 342 Mission Hill Way
- 14420 Club Villa Dr Unit A
- 125 Mission Hill Way
- 14505 Club Villa Dr Unit E
- 14401 Eagle Villa Grove
- 370 Silver Rock Place
- 170 Huntington Beach Dr
- 70 Palm Springs Dr
- 14785 Latrobe Dr
- 14430 Bermuda Dunes Way
- 14595 Westchester Dr
- 14925 Pristine Dr
- 270 Rangely Dr
- 240 Sedona Dr
- 10 Desert Inn Way
- 13881 Rivercrest Cir
- 13850 Windrush Dr
- 249 Avocet Loop
- 13631 Shepard Heights
- 524 Fox Run Cir
- 14707 Allegiance Dr
- 93 Clear Pass View
- 13280 Trolley View
- 15329 Monument Ridge Ct
- 972 Fire Rock Place
- 50 Spectrum Loop
- 1050 Milano Point Point
- 185 Polaris Point Loop
- 740 Sage Forest Ln
- 977 Salmon Pond Way
- 16112 Old Forest Point
- 2775 Crooked Vine Ct
- 11719 Promontory Ridge View
- 1640 Peregrine Vista Heights
- 16270 Mountain Flax Dr
- 1710 Wildwood Pass Dr
- 11320 New Voyager Heights
- 11497 White Lotus Ln

