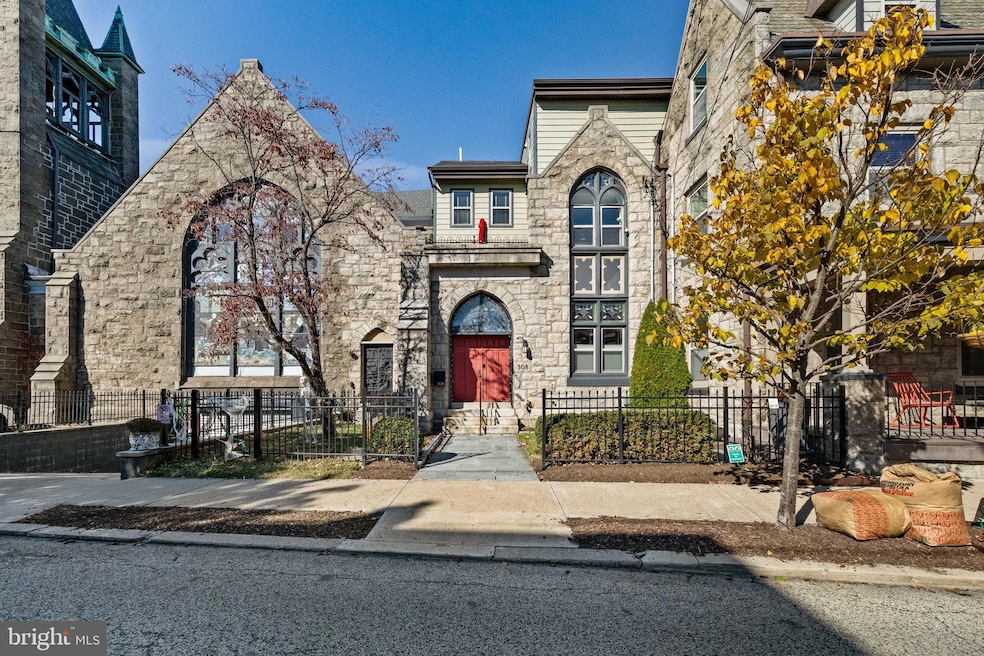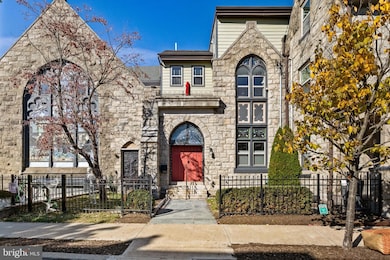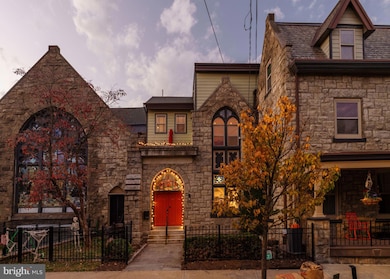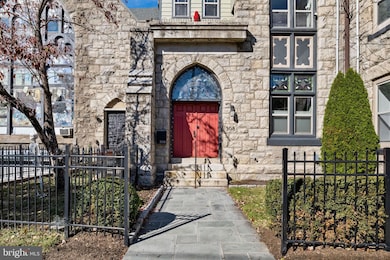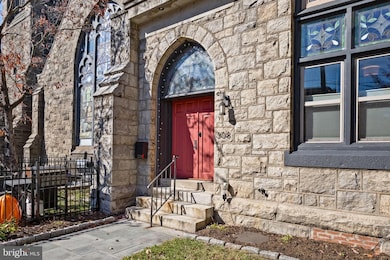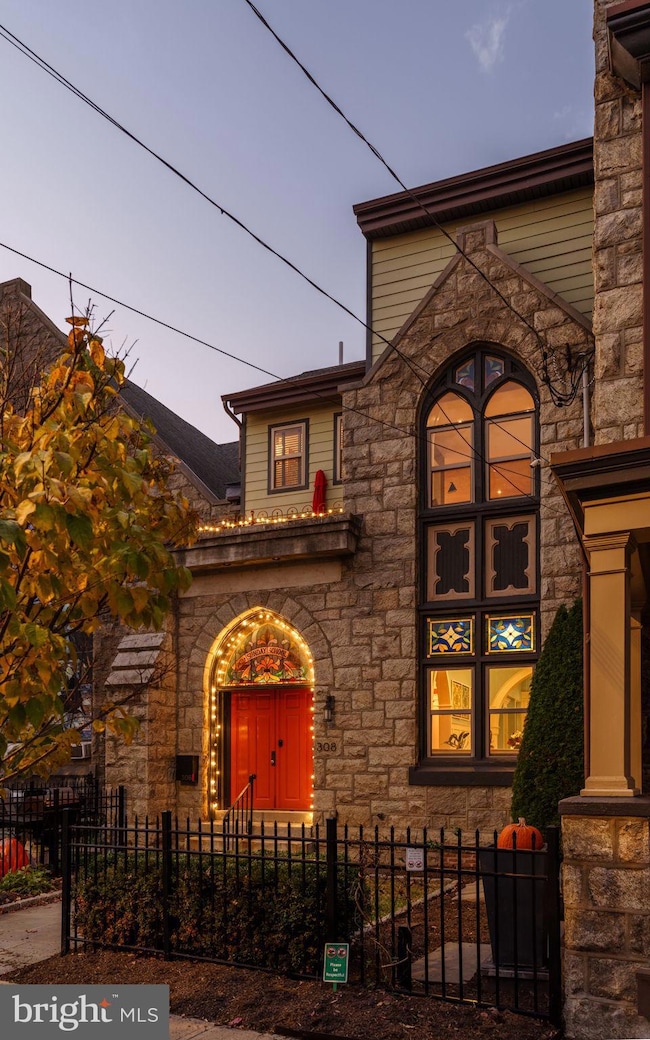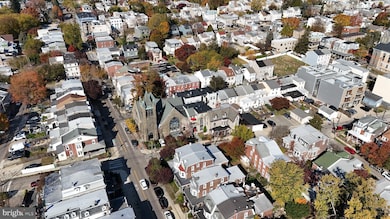308 Monastery Ave Philadelphia, PA 19128
Roxborough NeighborhoodEstimated payment $6,390/month
Highlights
- Very Popular Property
- Commercial Range
- Wolf Appliances
- Gourmet Kitchen
- Open Floorplan
- 3-minute walk to Fairview Park
About This Home
Once a house of worship — now your home of distinction. Welcome home to 308 Monastery Avenue, and extraordinary church-to-residence conversion in the heart of Roxborough/Manayunk, where soaring architecture meets refined, contemporary design. Originally part of a 19th-century parish school, 308 Monastery Avenue has been masterfully transformed into a single-family home offering 4 bedrooms and 2.5 bathrooms preserving its spiritual grandeur while embracing modern luxury. Architectural Brilliance. A grand arched entry welcomes you into light-filled, voluminous spaces anchored by original masonry, vaulted ceilings, and custom chandeliers by Philadelphia artist Warren Muller. Lead and stained-glass windows filter daylight through rich color, casting a warm, cathedral-like glow that highlights the home’s historic soul. The open-concept main level flows effortlessly between living, dining, and kitchen — a contemporary layout framed by timeless craftsmanship. Coffered ceilings, arched passageways, and solid walnut floors create harmony between past and present. Formerly featured in Philly Magazine, Elle Decor, HouseBeautiful.com, Ask This Old House, and Hidden City Philadelphia. The Chef’s Kitchen. Culinary Enthusiasts rejoice! Dual Wolf 4-burner ranges. Sub-Zero refrigerator and wine chiller. Oversized marble island for entertaining. Handcrafted Moroccan tile backsplash from NYC’s Mosaic House. A hidden built-in coffee station for morning rituals, tea in the afternoon or just overflow storage that can be displayed or hidden at a moment’s notice. Expanded Pantry and storage area. This kitchen is absolutely built for entertaining and adjacent to the welcoming and gorgeous Private Courtyard & Outdoor Sanctuary. Take your cocktail and exit through French doors discovering an Italian-inspired brick courtyard with custom blue-stone pavers creating a serene, private escape for outdoor dining and gatherings — a true rarity in city living. Upper-Level Retreats. Upstairs, the primary suite serves as a peaceful haven, featuring a spa-quality bathroom with marble finishes, soaking tub, and glass-enclosed shower with body sprayers. A balcony and reading loft offer quiet corners for reflection, custom fit closets, 10’ ceilings and a uniquely placed owners sitting/living room right outside of the door. Retreat to this level when the party wanes yet there is still the desire to take in a nightcap on the intimate front-facing balcony. Up on the third floor, guests can rest easy with three additional bedrooms, full hall bathroom and the laundry center - all enhanced by a skylight that floods the stairwell with natural light. Bonus Features Unique to this Home. Secure underground garage with two deeded parking spaces and private secure storage. Energy-efficient systems including heating and air cooling, wifi controls and exterior lighting that makes it magical. TESLA Inverter System. An upgrade from the current owner allows qualifying Tesla Vehicles to back-power the electrical system using the vehicle battery during a power outage. (Model Depending). A short walk to Regional Rail, Fairmont Park trails, and Main Street Manayunk which offers dining and shopping experiences akin to a beautiful mountain town far away.
--
308 Monastery Avenue is more than a home — it’s a work of adaptive architecture that honors history while delivering comfort, artistry, and soul. Offered exclusively for discerning buyers seeking something truly one-of-a-kind.
Listing Agent
(215) 317-9661 mark.taubman@foxroach.com Compass RE License #RS361541 Listed on: 11/15/2025

Home Details
Home Type
- Single Family
Est. Annual Taxes
- $7,427
Year Built
- Built in 1850
Lot Details
- 1,509 Sq Ft Lot
- Lot Dimensions are 26.00 x 58.00
- Property is zoned RSA5
Parking
- 2 Car Direct Access Garage
- Heated Garage
- Garage Door Opener
- Parking Space Conveys
- Secure Parking
Home Design
- Traditional Architecture
- Flat Roof Shape
- Brick Foundation
- Stone Foundation
- Asbestos Shingle Roof
- Masonry
Interior Spaces
- 3,000 Sq Ft Home
- Property has 3 Levels
- Open Floorplan
- Wet Bar
- Built-In Features
- Crown Molding
- Wainscoting
- Vaulted Ceiling
- Recessed Lighting
- Stained Glass
- Entrance Foyer
- Combination Dining and Living Room
- Den
- Basement
Kitchen
- Gourmet Kitchen
- Gas Oven or Range
- Commercial Range
- Six Burner Stove
- Range Hood
- Built-In Microwave
- Dishwasher
- Wolf Appliances
- Stainless Steel Appliances
- Kitchen Island
- Upgraded Countertops
- Disposal
Flooring
- Wood
- Marble
- Ceramic Tile
Bedrooms and Bathrooms
- 4 Bedrooms
- Walk-In Closet
- Soaking Tub
- Walk-in Shower
Laundry
- Laundry on upper level
- Front Loading Dryer
- Front Loading Washer
Outdoor Features
- Multiple Balconies
- Brick Porch or Patio
- Exterior Lighting
Utilities
- Central Air
- Hot Water Heating System
- 200+ Amp Service
- Tankless Water Heater
- Natural Gas Water Heater
- Municipal Trash
Community Details
- No Home Owners Association
- Association fees include security gate, snow removal, road maintenance
- $42 Other Monthly Fees
- Manayunk Subdivision
Listing and Financial Details
- Tax Lot 176
- Assessor Parcel Number 212083408
Map
Home Values in the Area
Average Home Value in this Area
Tax History
| Year | Tax Paid | Tax Assessment Tax Assessment Total Assessment is a certain percentage of the fair market value that is determined by local assessors to be the total taxable value of land and additions on the property. | Land | Improvement |
|---|---|---|---|---|
| 2026 | $1,568 | $530,600 | $106,120 | $424,480 |
| 2025 | $1,568 | $530,600 | $106,120 | $424,480 |
| 2024 | $1,568 | $530,600 | $106,120 | $424,480 |
| 2023 | $1,568 | $538,500 | $107,700 | $430,800 |
| 2022 | $1,138 | $112,008 | $107,700 | $4,308 |
| 2021 | $1,138 | $0 | $0 | $0 |
| 2020 | $1,138 | $0 | $0 | $0 |
| 2019 | $1,118 | $0 | $0 | $0 |
| 2018 | $952 | $0 | $0 | $0 |
| 2017 | $952 | $0 | $0 | $0 |
| 2016 | -- | $0 | $0 | $0 |
| 2015 | -- | $0 | $0 | $0 |
Property History
| Date | Event | Price | List to Sale | Price per Sq Ft | Prior Sale |
|---|---|---|---|---|---|
| 11/15/2025 11/15/25 | For Sale | $1,095,000 | +36.9% | $365 / Sq Ft | |
| 02/17/2023 02/17/23 | Sold | $800,000 | -3.0% | $267 / Sq Ft | View Prior Sale |
| 12/13/2022 12/13/22 | Price Changed | $825,000 | -2.9% | $275 / Sq Ft | |
| 11/22/2022 11/22/22 | Price Changed | $850,000 | -2.9% | $283 / Sq Ft | |
| 09/28/2022 09/28/22 | Price Changed | $875,000 | -2.8% | $292 / Sq Ft | |
| 07/14/2022 07/14/22 | For Sale | $900,000 | 0.0% | $300 / Sq Ft | |
| 12/27/2019 12/27/19 | Rented | $4,000 | 0.0% | -- | |
| 12/13/2019 12/13/19 | Under Contract | -- | -- | -- | |
| 11/14/2019 11/14/19 | Price Changed | $4,000 | -11.1% | $1 / Sq Ft | |
| 11/01/2019 11/01/19 | For Rent | $4,500 | 0.0% | -- | |
| 01/22/2014 01/22/14 | Sold | $535,290 | +1.2% | $185 / Sq Ft | View Prior Sale |
| 08/31/2012 08/31/12 | Pending | -- | -- | -- | |
| 01/20/2012 01/20/12 | For Sale | $529,000 | -- | $182 / Sq Ft |
Purchase History
| Date | Type | Sale Price | Title Company |
|---|---|---|---|
| Deed | $800,000 | -- | |
| Deed | $535,290 | None Available |
Mortgage History
| Date | Status | Loan Amount | Loan Type |
|---|---|---|---|
| Open | $500,000 | Construction | |
| Previous Owner | $347,900 | New Conventional |
Source: Bright MLS
MLS Number: PAPH2555792
APN: 212083408
- 4383 Manayunk Ave
- 359 Lyceum Ave
- 409 Martin St
- 4381-83 Pechin St
- 4333 Fleming St
- 4407 Dexter St
- 4337 Pechin St
- 4359 Freeland Ave
- 435 Martin St
- 432 Martin St
- 245 Lyceum Ave
- 4432 Fleming St
- 4305 Terrace St
- 375 Green Ln
- 4315 Boone St
- 4359 Mitchell St
- 182 00 Gay St Unit 103
- 182 Gay St Unit 508
- 4475 Fleming St
- 434-36 Conarroe St
- 4356 Manayunk Ave Unit 2
- 381 Martin St Unit 2
- 385 Martin St Unit 1R
- 357 Lyceum Ave Unit A
- 4360 Pechin St
- 331 Lyceum Ave Unit 3
- 4316 Dexter St
- 274 Roxborough Ave Unit 3R
- 4313 Fleming St
- 389 Conarroe St
- 226 Roxborough Ave Unit 2
- 237 Roxborough Ave Unit 2
- 420 Conarroe St Unit 1
- 312 Green Ln
- 344 Green Ln Unit 2
- 156 Cotton St Unit 2
- 4541 Manayunk Ave Unit B - 2nd Floor
- 4167 Terrace St Unit A
- 476 Lyceum Ave
- 217 Green Ln Unit 4
