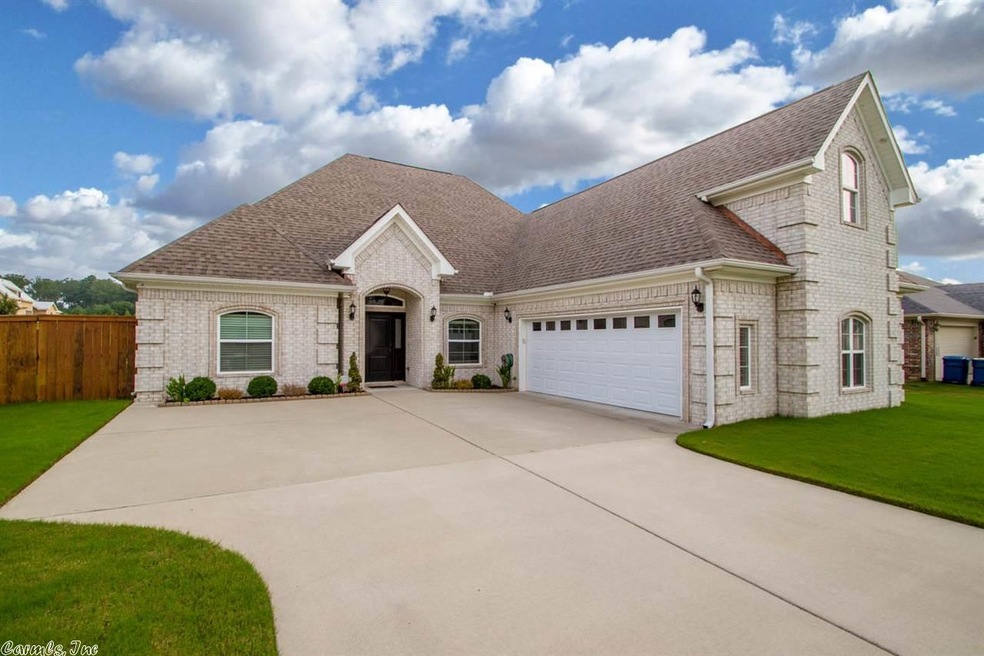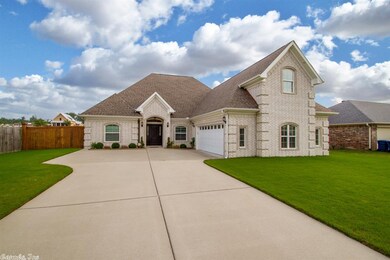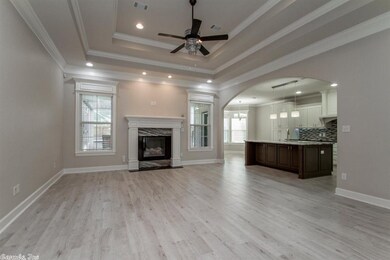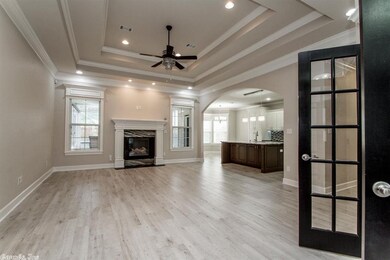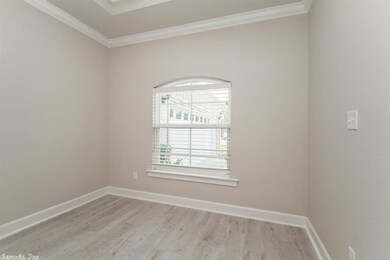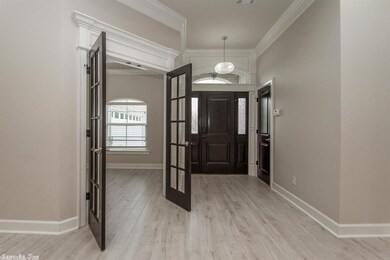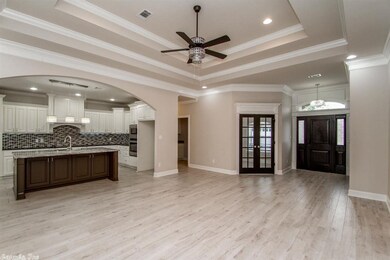
308 Monticello W Bryant, AR 72022
Highlights
- In Ground Pool
- Traditional Architecture
- Main Floor Primary Bedroom
- Collegeville Elementary School Rated A-
- Wood Flooring
- Whirlpool Bathtub
About This Home
As of September 2021Beautiful contemporary home! Looks brand new! Updated floors, all tile downstairs, wood in bonus upstairs! Gorgeous custom features! Elegant design with beautiful light fixtures! Kitchen has granite countertops and electric cooktop, motion sensor sink. Additional kitchen in the garage! In ground salt water pool in the back with rock waterfall and enclosed back porch with outdoor tv! Solar shower by the pool! Solar powered roof on screened in porch that opens and closes!
Last Agent to Sell the Property
Berkshire Hathaway HomeServices Arkansas Realty Listed on: 06/10/2018

Home Details
Home Type
- Single Family
Est. Annual Taxes
- $2,422
Year Built
- Built in 2014
Lot Details
- Wood Fence
- Level Lot
- Cleared Lot
Parking
- 2 Car Garage
Home Design
- Traditional Architecture
- Brick Exterior Construction
- Slab Foundation
- Architectural Shingle Roof
Interior Spaces
- 2,541 Sq Ft Home
- 1.5-Story Property
- Ceiling Fan
- Electric Fireplace
- Insulated Windows
- Insulated Doors
- Great Room
- Combination Kitchen and Dining Room
- Home Office
- Bonus Room
- Screened Porch
Kitchen
- Eat-In Kitchen
- Breakfast Bar
- Electric Range
- Microwave
- Plumbed For Ice Maker
- Dishwasher
- Disposal
Flooring
- Wood
- Tile
Bedrooms and Bathrooms
- 4 Bedrooms
- Primary Bedroom on Main
- Walk-In Closet
- 3 Full Bathrooms
- Whirlpool Bathtub
- Walk-in Shower
Laundry
- Laundry Room
- Washer Hookup
Home Security
- Home Security System
- Fire and Smoke Detector
Outdoor Features
- In Ground Pool
- Patio
Schools
- Bryant Elementary And Middle School
- Bryant High School
Utilities
- Central Heating and Cooling System
- Underground Utilities
Community Details
- Community Pool
Ownership History
Purchase Details
Home Financials for this Owner
Home Financials are based on the most recent Mortgage that was taken out on this home.Purchase Details
Home Financials for this Owner
Home Financials are based on the most recent Mortgage that was taken out on this home.Purchase Details
Purchase Details
Similar Homes in the area
Home Values in the Area
Average Home Value in this Area
Purchase History
| Date | Type | Sale Price | Title Company |
|---|---|---|---|
| Warranty Deed | $376,556 | Lenders Title Company | |
| Warranty Deed | $285,000 | Lenders Title Company | |
| Quit Claim Deed | -- | -- | |
| Quit Claim Deed | -- | -- |
Mortgage History
| Date | Status | Loan Amount | Loan Type |
|---|---|---|---|
| Open | $305,000 | New Conventional | |
| Previous Owner | $236,000 | New Conventional | |
| Previous Owner | $20,000 | Credit Line Revolving | |
| Previous Owner | $223,000 | New Conventional | |
| Previous Owner | $40,616 | New Conventional |
Property History
| Date | Event | Price | Change | Sq Ft Price |
|---|---|---|---|---|
| 09/01/2021 09/01/21 | Sold | $376,556 | +7.6% | $148 / Sq Ft |
| 07/06/2021 07/06/21 | Pending | -- | -- | -- |
| 07/02/2021 07/02/21 | For Sale | $349,900 | +22.8% | $138 / Sq Ft |
| 09/28/2018 09/28/18 | Sold | $285,000 | -1.7% | $112 / Sq Ft |
| 08/21/2018 08/21/18 | For Sale | $289,900 | 0.0% | $114 / Sq Ft |
| 06/20/2018 06/20/18 | Pending | -- | -- | -- |
| 06/10/2018 06/10/18 | For Sale | $289,900 | -- | $114 / Sq Ft |
Tax History Compared to Growth
Tax History
| Year | Tax Paid | Tax Assessment Tax Assessment Total Assessment is a certain percentage of the fair market value that is determined by local assessors to be the total taxable value of land and additions on the property. | Land | Improvement |
|---|---|---|---|---|
| 2024 | $3,054 | $62,572 | $10,800 | $51,772 |
| 2023 | $2,923 | $62,572 | $10,800 | $51,772 |
| 2022 | $2,891 | $62,572 | $10,800 | $51,772 |
| 2021 | $2,397 | $52,900 | $9,000 | $43,900 |
| 2020 | $2,397 | $52,900 | $9,000 | $43,900 |
| 2019 | $2,397 | $52,900 | $9,000 | $43,900 |
| 2018 | $2,422 | $52,900 | $9,000 | $43,900 |
| 2017 | $2,422 | $52,900 | $9,000 | $43,900 |
| 2016 | $2,405 | $49,280 | $8,200 | $41,080 |
| 2015 | $2,405 | $49,280 | $8,200 | $41,080 |
| 2014 | $2,405 | $6,600 | $6,600 | $0 |
Agents Affiliated with this Home
-

Seller's Agent in 2021
Sandra Guardado
RE/MAX
(501) 256-6094
6 in this area
78 Total Sales
-

Buyer's Agent in 2021
Carolyn Trusty
CBRPM Bryant
(501) 249-0618
18 in this area
125 Total Sales
-

Seller's Agent in 2018
Ava Brown
Berkshire Hathaway HomeServices Arkansas Realty
(501) 213-6402
13 in this area
95 Total Sales
-
D
Buyer's Agent in 2018
DJ Williams
Signature Properties
(501) 551-6137
2 in this area
27 Total Sales
Map
Source: Cooperative Arkansas REALTORS® MLS
MLS Number: 18018457
APN: 840-09470-166
- 236 A St
- 221 A St
- 300 A St
- 227 B St
- 4115 Commonwealth Dr
- 3924 Commonwealth Dr
- 418 Suncrest St
- 508 Court St
- 504 Court St
- 420 Court St
- 12 Pasley Park
- 3807 Commonwealth Dr
- 86 Pinnacle Dr
- 3611 Robinwood Cir
- Lot 41 Sable Oaks Cir
- Lot 40 Sable Oaks Cir
- Lot 33 Steeplechase Cir
- Lot 32 Steeplechase Cir
- 3410 Commonwealth Dr
- 4501 Meadow Ridge Ln
