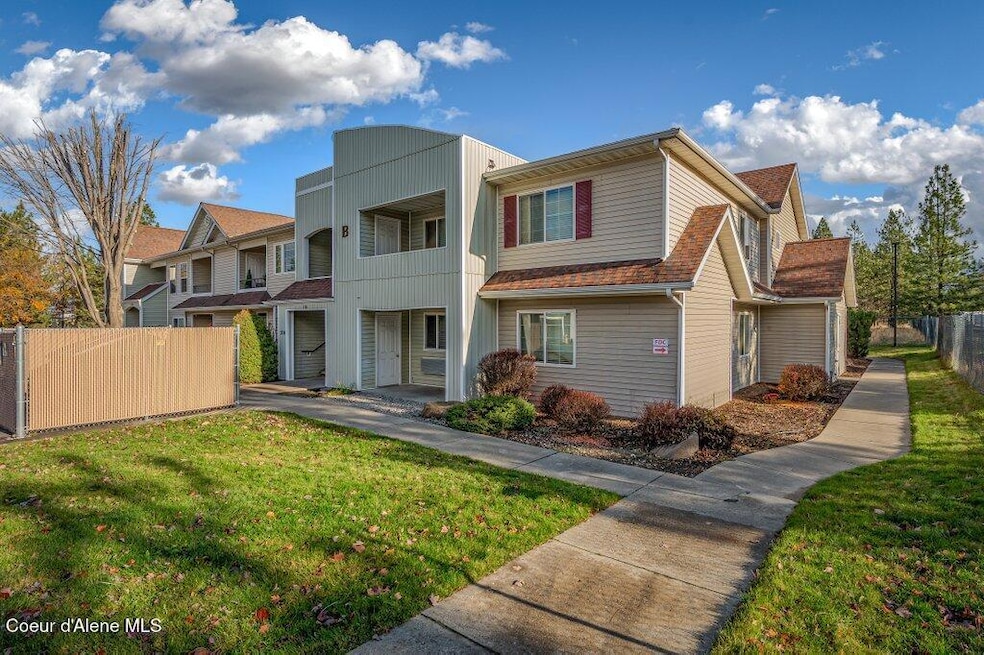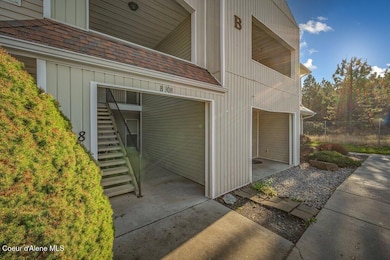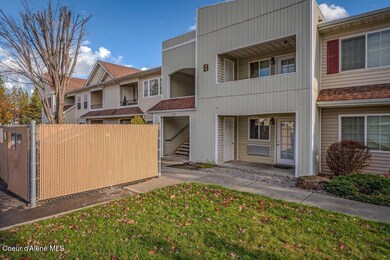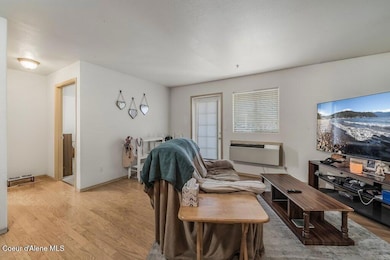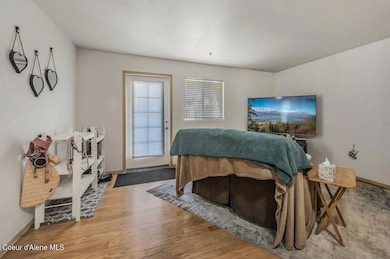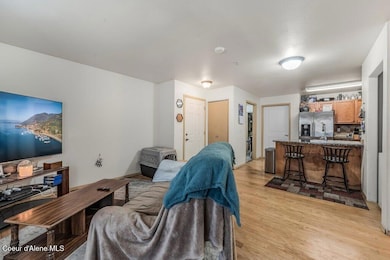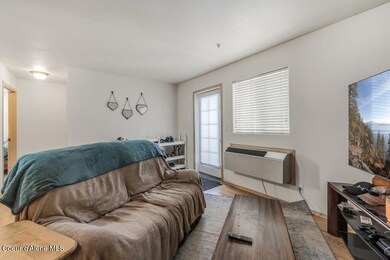308 N Greensferry Rd Unit 109 Post Falls, ID 83854
Milltown NeighborhoodEstimated payment $1,719/month
Highlights
- Gated Community
- Wood Flooring
- 1-Story Property
- Territorial View
- Breakfast Bar
- 1-minute walk to Millenium Skate Park
About This Home
Discover effortless living in 3-bedroom, 2-bath ADA-approved condo in the heart of Post Falls. This 1,090 sq. ft. ground-floor end unit offers comfort and accessibility with spacious bedrooms, a master suite with walk-in closet, granite countertops, hardwood floors, tile baths, and quality furnishings throughout.
Enjoy worry-free living with a gated entry, covered carport, HOA-covered utilities and maintenance (water, sewer, garbage, landscaping, snow removal), plus two convenient storage areas.
The condo has a strong history as both a long-term and short-term rental, offering versatile options for owners and investors. Explore nearby shopping, dining, the Centennial Trail, Q'emiln Park, and Lake Coeur d'Alene, with quick I-90 access to Coeur d'Alene (10 mins) and Spokane (25 mins).
Turnkey and income-producing, this rare find blends comfort, convenience, and opportunity. Don't miss your chance!
Property Details
Home Type
- Condominium
Est. Annual Taxes
- $1,928
Year Built
- Built in 2006
Lot Details
- 1 Common Wall
- Landscaped
Home Design
- Slab Foundation
- Frame Construction
- Shingle Roof
- Composition Roof
- Vinyl Siding
Interior Spaces
- 1,090 Sq Ft Home
- 1-Story Property
- Territorial Views
Kitchen
- Breakfast Bar
- Electric Oven or Range
- Dishwasher
Flooring
- Wood
- Carpet
- Tile
Bedrooms and Bathrooms
- 3 Main Level Bedrooms
- 2 Bathrooms
Utilities
- Baseboard Heating
Listing and Financial Details
- Assessor Parcel Number PJ28200B1090
Community Details
Overview
- Property has a Home Owners Association
- Association fees include ground maintenance, sewer, snow removal, trash, water
- Riverwalk Condos Subdivision
Security
- Gated Community
Map
Home Values in the Area
Average Home Value in this Area
Tax History
| Year | Tax Paid | Tax Assessment Tax Assessment Total Assessment is a certain percentage of the fair market value that is determined by local assessors to be the total taxable value of land and additions on the property. | Land | Improvement |
|---|---|---|---|---|
| 2025 | $1,928 | $309,205 | $1,000 | $308,205 |
| 2024 | $1,928 | $288,442 | $1,000 | $287,442 |
| 2023 | $1,928 | $320,379 | $1,000 | $319,379 |
| 2022 | $2,100 | $337,287 | $1,000 | $336,287 |
| 2021 | $2,173 | $213,024 | $1,000 | $212,024 |
| 2020 | $1,912 | $165,012 | $1,000 | $164,012 |
| 2019 | $1,842 | $143,247 | $1,000 | $142,247 |
| 2018 | $1,849 | $130,530 | $1,000 | $129,530 |
| 2017 | $1,715 | $110,536 | $1,000 | $109,536 |
| 2016 | $1,594 | $96,805 | $1,000 | $95,805 |
| 2015 | $1,338 | $79,012 | $1,000 | $78,012 |
| 2013 | $1,295 | $70,652 | $1,000 | $69,652 |
Property History
| Date | Event | Price | List to Sale | Price per Sq Ft |
|---|---|---|---|---|
| 11/25/2025 11/25/25 | For Sale | $295,000 | -- | $271 / Sq Ft |
Source: Coeur d'Alene Multiple Listing Service
MLS Number: 25-11205
APN: PJ28200B1090
- 304 N Greensferry Rd Unit 108
- 1809 E 3rd Ave
- 1807 E 3rd Ave
- 1048 E 4th Ave
- 1048 E 4th Ave Unit 104
- 1511 E 2nd Ave
- 1949 E Plaza Ct
- 1987 E Plaza Ct
- 2003 E Plaza Ct
- 1923 E Plaza Ct
- 2021 E Plaza Ct
- 2045 E Plaza Ct
- L1B1 N Post Falls Dr
- 1903 E Strand Ave
- 2060 E Plaza Ct
- 3051 E Seltice Way
- 3101 E Seltice Way
- 1613 E Park Ln
- 311 N Handy St
- 0 N Spencer St
- 1625 E Coeur d Alene Ave
- 931 N Goldenrod Ct
- 509 S Shore Pines Rd
- 1090 N Cecil Rd
- 1124 E 4th Ave
- 910 E 4th Ave
- 113-396 S Acer Loop
- 705 E 2nd
- 107 N Caton St
- 312 E Railroad Ave
- 4130 E 16th Ave
- 214 E 3rd Ave
- 306 E 12th Ave
- 1558 E Sweet Water Cir
- 3011 N Charleville Rd
- 3156 N Guinness Ln
- 304 W 4th Ave
- 1810 N Keystone Ct
- 4185 E Poleline Ave
- 3698 E Hope Ave
