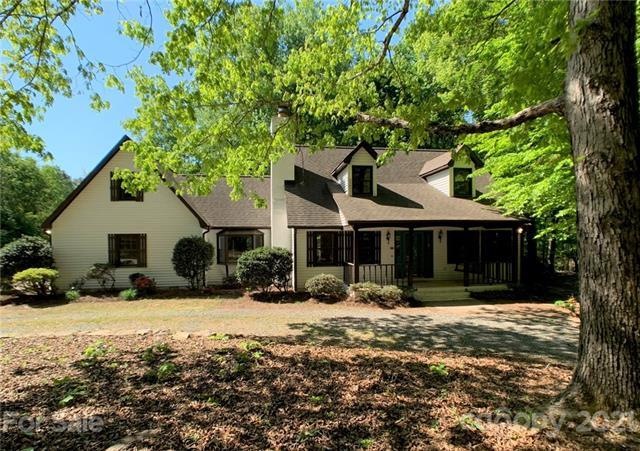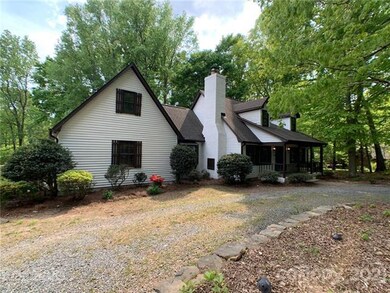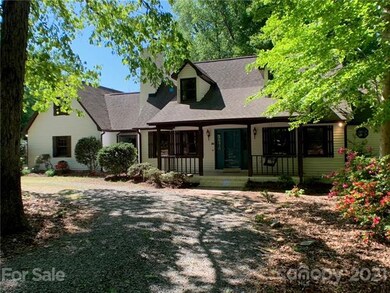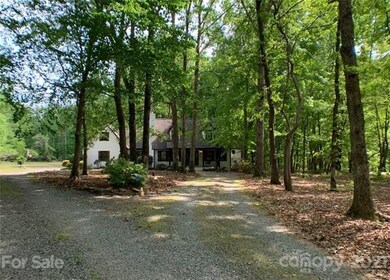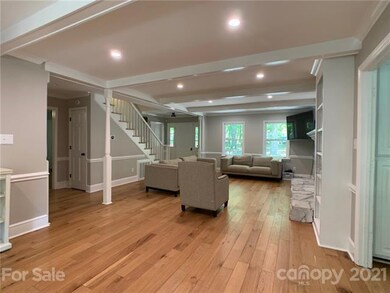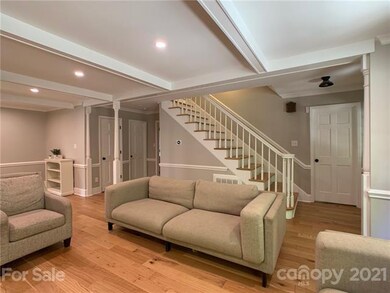
308 Nelson Rd Matthews, NC 28104
Highlights
- Cape Cod Architecture
- Wood Flooring
- Attached Garage
- Antioch Elementary School Rated A
- Circular Driveway
- Wet Bar
About This Home
As of May 2021Charming home nestled on over 2 acres of land featuring both the cool shade of mature trees at front, and wide open level rear yard in a culdesac! Swing on your covered front porch. Fresh exterior and interior paint!. Cozy Family Room at the heart of home is warmed by large stone fireplace and beamed ceiling, open to dining area, and extends back to large Sunroom and rear Deck. Kitchen features granite countertops and SS double wall Oven/Microwave-Convection. Main floor has flex room off MBR; could be Office, Nursery, Parlor... your call! US Bonus currently in use as large Office space with own wet bar and half bath. Double staircases, one provides private access to Bonus room. Large double height storage shed is plumbed and wired. Circular driveway and lots of natural parking space. This is your private home sweet home.
Last Agent to Sell the Property
Scurlock Agency License #224992 Listed on: 04/23/2021
Home Details
Home Type
- Single Family
Year Built
- Built in 1980
Lot Details
- Level Lot
- Many Trees
HOA Fees
- $5 Monthly HOA Fees
Parking
- Attached Garage
- Circular Driveway
- Gravel Driveway
Home Design
- Cape Cod Architecture
Interior Spaces
- Wet Bar
- Gas Log Fireplace
- Crawl Space
- Storm Doors
Flooring
- Wood
- Laminate
- Tile
Bedrooms and Bathrooms
- Walk-In Closet
Additional Features
- Shed
- Septic Tank
Community Details
- Wellington Woods Association, Phone Number (704) 821-9891
Listing and Financial Details
- Assessor Parcel Number 07-138-144
Ownership History
Purchase Details
Home Financials for this Owner
Home Financials are based on the most recent Mortgage that was taken out on this home.Purchase Details
Home Financials for this Owner
Home Financials are based on the most recent Mortgage that was taken out on this home.Similar Homes in Matthews, NC
Home Values in the Area
Average Home Value in this Area
Purchase History
| Date | Type | Sale Price | Title Company |
|---|---|---|---|
| Warranty Deed | $454,000 | None Available | |
| Warranty Deed | $344,500 | Investors Title |
Mortgage History
| Date | Status | Loan Amount | Loan Type |
|---|---|---|---|
| Previous Owner | $301,000 | New Conventional | |
| Previous Owner | $310,001 | New Conventional | |
| Previous Owner | $100,000 | Credit Line Revolving | |
| Previous Owner | $15,050 | Unknown | |
| Previous Owner | $184,000 | Unknown | |
| Previous Owner | $150,000 | Unknown |
Property History
| Date | Event | Price | Change | Sq Ft Price |
|---|---|---|---|---|
| 05/21/2021 05/21/21 | Sold | $453,500 | -1.4% | $152 / Sq Ft |
| 05/03/2021 05/03/21 | Pending | -- | -- | -- |
| 04/29/2021 04/29/21 | Price Changed | $459,900 | -6.1% | $154 / Sq Ft |
| 04/23/2021 04/23/21 | For Sale | $489,900 | +42.2% | $165 / Sq Ft |
| 08/02/2017 08/02/17 | Sold | $344,446 | -1.6% | $116 / Sq Ft |
| 06/15/2017 06/15/17 | Pending | -- | -- | -- |
| 05/31/2017 05/31/17 | For Sale | $350,000 | -- | $118 / Sq Ft |
Tax History Compared to Growth
Tax History
| Year | Tax Paid | Tax Assessment Tax Assessment Total Assessment is a certain percentage of the fair market value that is determined by local assessors to be the total taxable value of land and additions on the property. | Land | Improvement |
|---|---|---|---|---|
| 2024 | $3,808 | $542,900 | $70,200 | $472,700 |
| 2023 | $3,437 | $542,900 | $70,200 | $472,700 |
| 2022 | $2,617 | $411,500 | $70,200 | $341,300 |
| 2021 | $2,617 | $411,500 | $70,200 | $341,300 |
| 2020 | $2,241 | $306,580 | $71,180 | $235,400 |
| 2019 | $2,400 | $306,580 | $71,180 | $235,400 |
| 2018 | $2,241 | $306,580 | $71,180 | $235,400 |
| 2017 | $2,395 | $306,600 | $71,200 | $235,400 |
| 2016 | $2,350 | $306,580 | $71,180 | $235,400 |
| 2015 | $2,381 | $306,580 | $71,180 | $235,400 |
| 2014 | $2,176 | $312,120 | $140,400 | $171,720 |
Agents Affiliated with this Home
-
Michaela Scurlock
M
Seller's Agent in 2021
Michaela Scurlock
Scurlock Agency
(704) 968-8382
59 Total Sales
-
Diane Agopian

Seller Co-Listing Agent in 2021
Diane Agopian
Scurlock Agency
(704) 996-2478
25 Total Sales
-
Patricia Botero

Buyer's Agent in 2021
Patricia Botero
EXP Realty LLC Ballantyne
(704) 962-5712
59 Total Sales
-
Judy Pressley

Seller's Agent in 2017
Judy Pressley
RE/MAX Executives Charlotte, NC
(704) 564-9618
17 Total Sales
Map
Source: Canopy MLS (Canopy Realtor® Association)
MLS Number: CAR3730885
APN: 07-138-144
- 1004 Rocking Horse Rd
- 1017 Rocking Horse Rd
- 1009 Rocking Horse Rd
- 1003 Rocking Horse Rd
- 1012 Rocking Horse Rd
- 1008 Rocking Horse Rd
- 5610 Golden Pond Dr
- 4045 Puddle Pond Rd
- 1025 Puddle Pond Rd
- 2023 Puddle Pond Rd
- 4448 Stryker Dr
- 2014 Puddle Pond Rd
- 2022 Puddle Pond Rd
- 2030 Puddle Pond Rd
- 2042 Puddle Pond Rd
- 1018 Puddle Pond Rd
- 1032 Rocking Horse Rd
- 4038 Puddle Pond Rd
- 1029 Rocking Horse Rd
- 1021 Rocking Horse Rd
