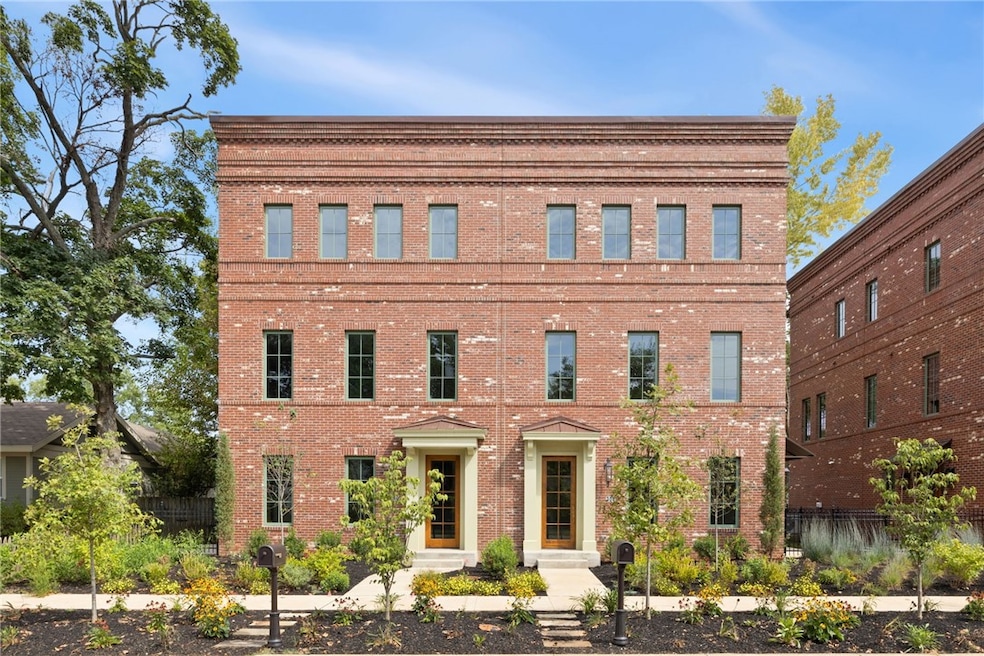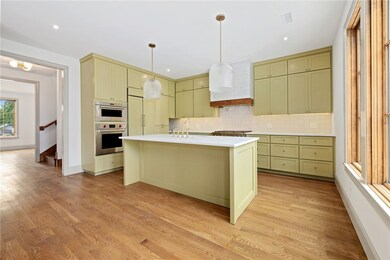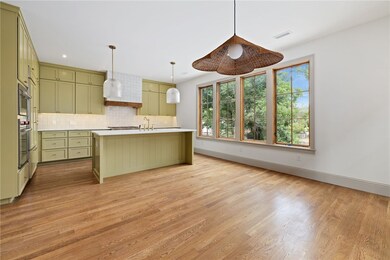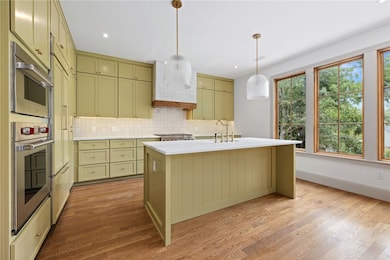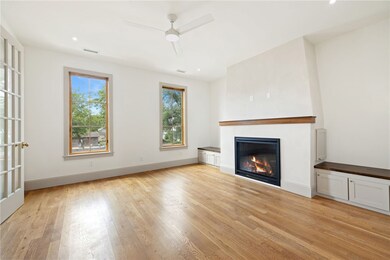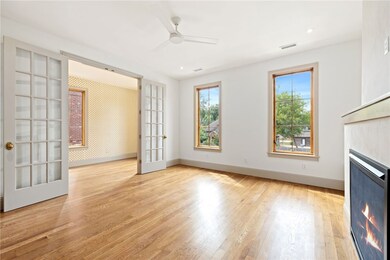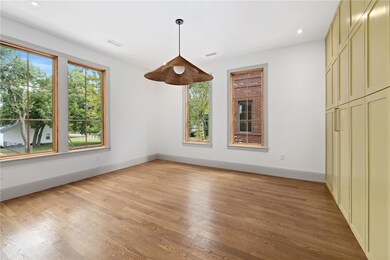308 NW 5th St Bentonville, AR 72712
Estimated payment $6,767/month
Highlights
- New Construction
- Property is near a park
- Wood Flooring
- Sugar Creek Elementary School Rated A
- Traditional Architecture
- Corner Lot
About This Home
Introducing Park Springs Row! Unit 308!! Four luxury townhomes nestled just blocks from the downtown square and lush Park Springs Park! 3BR, 2BA and 2 half baths. Office, half bath, and two car garage on the ground level. Kitchen, powder bath, living, and library on the second level, and 3 bedrooms with 2 full baths on the third level. Enjoy sitting by the fireplace or drinking your morning coffee in the library. Cheerful, sunny kitchen outfitted with Wolf dual fuel range, wall oven, and microwave and built-in Subzero fridge. Stroll down to the farmer’s market or go for a quick trail run through the park. From the copper gutters, gas lantern, and native landscaping outside to the white oak balusters, hidden pantry/wine nook, and wallpapered powder bath inside, you’ll appreciate the thoughtful architectural details, and high end finishes throughout.
Listing Agent
Coldwell Banker Harris McHaney & Faucette-Bentonvi Brokerage Phone: 479-644-5676 License #SA00056752 Listed on: 11/19/2025

Townhouse Details
Home Type
- Townhome
Est. Annual Taxes
- $2,026
Year Built
- Built in 2025 | New Construction
Lot Details
- 5,227 Sq Ft Lot
- Landscaped
- Level Lot
HOA Fees
- $300 Monthly HOA Fees
Home Design
- Traditional Architecture
- Slab Foundation
Interior Spaces
- 2,277 Sq Ft Home
- 3-Story Property
- Ceiling Fan
- Skylights
- Gas Log Fireplace
- Double Pane Windows
- Living Room with Fireplace
- Home Office
- Library
- Wood Flooring
- Smart Home
- Washer and Dryer Hookup
Kitchen
- Built-In Double Oven
- Electric Oven
- Built-In Range
- Microwave
- Plumbed For Ice Maker
- Dishwasher
- Disposal
Bedrooms and Bathrooms
- 3 Bedrooms
- Walk-In Closet
Parking
- 2 Car Attached Garage
- Garage Door Opener
Utilities
- Central Heating and Cooling System
- Gas Water Heater
- Cable TV Available
Additional Features
- Patio
- Property is near a park
Listing and Financial Details
- Legal Lot and Block 19 / 16
Community Details
Overview
- Demings 2Nd Add Bentonville Subdivision
Recreation
- Park
- Trails
Security
- Fire and Smoke Detector
- Fire Sprinkler System
Map
Home Values in the Area
Average Home Value in this Area
Property History
| Date | Event | Price | List to Sale | Price per Sq Ft |
|---|---|---|---|---|
| 11/19/2025 11/19/25 | For Sale | $1,195,000 | -- | $525 / Sq Ft |
Source: Northwest Arkansas Board of REALTORS®
MLS Number: 1328923
APN: 01-02216-000
- 300 NW 5th St
- 310 NW 5th St
- 445 NW C St
- 405 NW 5th St
- 501 N Main St
- 400 NW 7th St
- 337 NW A St Unit Lot 1
- 337 NW A St Unit Lot 4
- 337 NW A St Unit Lot 2
- 337 NW A St Unit Lot 3
- 337 NW A St
- 415 NW 5th St
- 706 NW B St
- 313 NW A St
- 517 Hook St
- 803 NW C St
- 600 Bella Vista Rd
- 813 NW A St
- 614 NW Bike Ct
- 405 Trails End Ln
- 604 NW B St Unit ID1221860P
- 404 NW 4th St Unit ID1221855P
- 805 NW B St
- 414 NW Retreat Ln Unit ID1221809P
- 515 NW D St Unit ID1346920P
- 112 NW Oz Vlg Dr Unit ID1221835P
- 317 NE Burwood Mews Unit ID1221834P
- 317 NE Burwood Mews Unit ID1221832P
- 109 NW Ozark Way Unit ID1221875P
- 315 NE Burwood Mews Unit ID1221845P
- 315 NE Burwood Mews Unit ID1221828P
- 303 NW F St Unit ID1241333P
- 103 SW E St Unit ID1221849P
- 312 Crestview Dr Unit ID1297039P
- 606 W Central Ave
- 407 NW H St Unit ID1250720P
- 305 NW H St Unit ID1241296P
- 703 NW 10th St Unit ID1221918P
- 321 SE 2nd St
- 212 SE A St Unit ID1241323P
