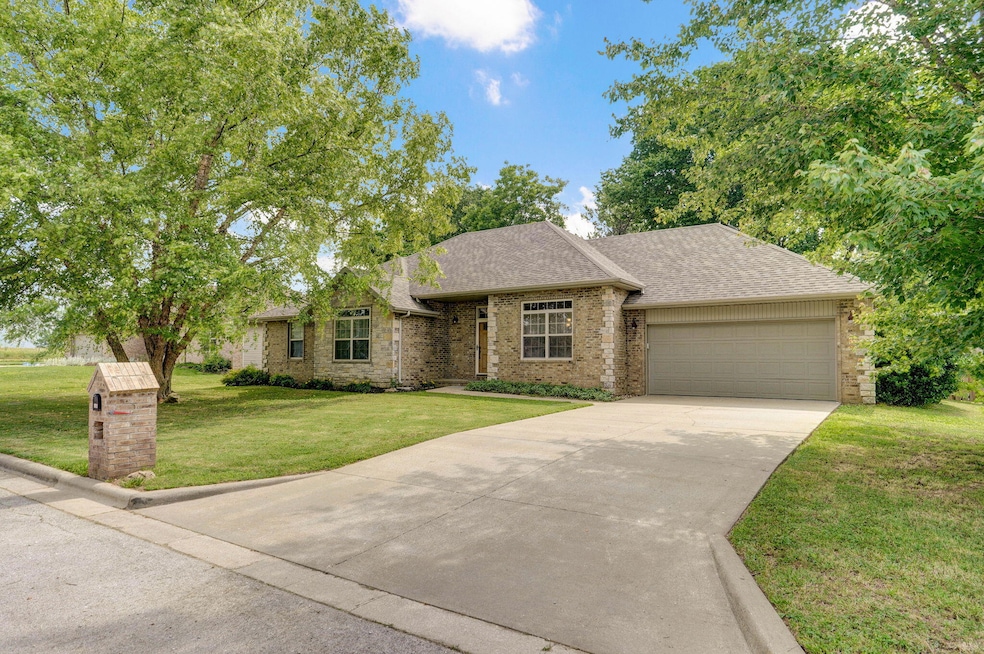
$265,000
- 3 Beds
- 2 Baths
- 1,500 Sq Ft
- 345 Division St
- Sparta, MO
Brand New Construction in Sparta!This brand-new 3-bedroom, 2-bath home offers quality finishes, an open layout, and an oversized lot in a great location. Inside, you'll find a bright and functional floor plan with custom cabinetry, granite countertops, and stainless steel appliances. The main living areas feature durable laminate flooring, while the bathrooms and laundry room are finished
Morgan Spillman RE/MAX House of Brokers






