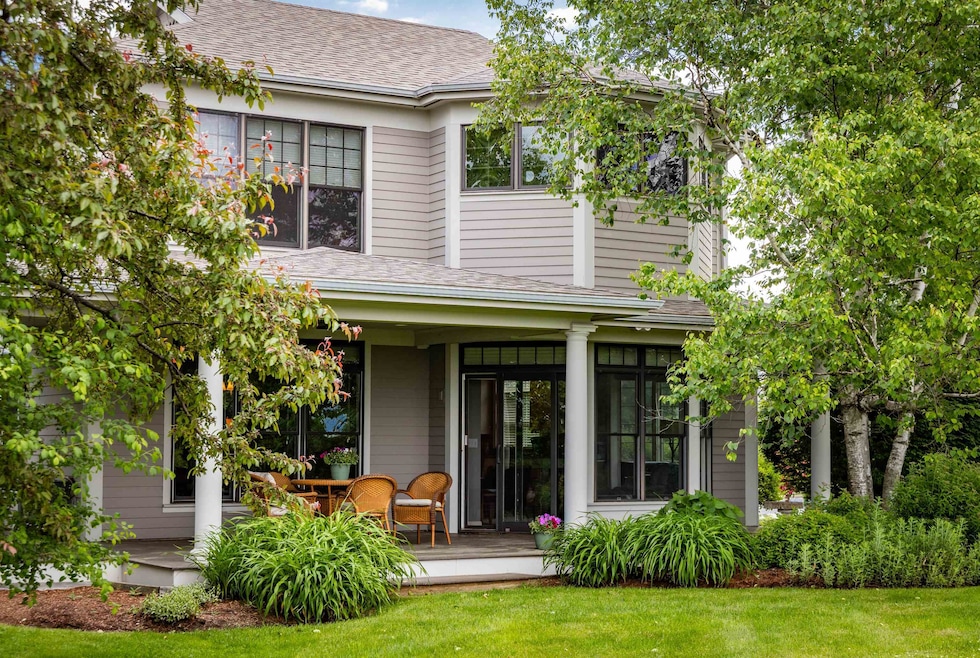
308 Park Rd South Burlington, VT 05403
Estimated payment $5,467/month
Highlights
- Mountain View
- Wood Flooring
- 2 Car Direct Access Garage
- Frederick H. Tuttle Middle School Rated A-
- End Unit
- Family Room Off Kitchen
About This Home
Rare West-Facing End Unit at Inverness at Vermont National Golf Course with Mountain Views! Don't miss this home perfectly positioned for privacy and sunsets over the Adirondacks. Surrounded by land on three sides, this west-facing home offers a wrap-around covered porch, landscaped grounds, and a fenced side yard ideal for pets. Inside, you'll find hardwood floors throughout and an open, light-filled floor plan. The spacious living and formal dining rooms feature a cozy gas fireplace with granite surround. The upgraded eat-in kitchen with granite counters, a large island, cherry built-ins, and direct access to the porch—perfect for entertaining. Upstairs, the west-facing primary suite boasts mountain views, a walk-in closet, and a custom bath with jetted tub, tiled shower, and double vanity. Two additional bedrooms share a full bath, and the second-floor laundry adds convenience. There’s also a pull-down attic for extra storage and an oversized two-car garage with custom cabinetry and built-ins.
Enjoy a peaceful, private setting that backs to wooded areas, with direct access to walking and biking trails. This rare Inverness property combines a southern and western exposure for natural light, and unmatched outdoor spaces.
Listing Agent
Four Seasons Sotheby's Int'l Realty License #082.0006036 Listed on: 06/20/2025
Townhouse Details
Home Type
- Townhome
Est. Annual Taxes
- $9,757
Year Built
- Built in 1999
Lot Details
- End Unit
- Landscaped
Parking
- 2 Car Direct Access Garage
- Automatic Garage Door Opener
- Driveway
- Off-Street Parking
Home Design
- Wood Frame Construction
Interior Spaces
- 2,250 Sq Ft Home
- Property has 2 Levels
- Natural Light
- Blinds
- Window Screens
- Family Room Off Kitchen
- Dining Room
- Mountain Views
Kitchen
- Microwave
- Dishwasher
- Kitchen Island
Flooring
- Wood
- Tile
Bedrooms and Bathrooms
- 3 Bedrooms
- En-Suite Primary Bedroom
- En-Suite Bathroom
- Walk-In Closet
- Soaking Tub
Laundry
- Dryer
- Washer
Accessible Home Design
- Hard or Low Nap Flooring
Schools
- Rick Marcotte Central Elementary School
- Frederick H. Tuttle Middle Sch
- South Burlington High School
Utilities
- Mini Split Air Conditioners
- Mini Split Heat Pump
- Baseboard Heating
- Hot Water Heating System
- Underground Utilities
- Cable TV Available
Community Details
Overview
- Inverness At Vt National Condos
- Inverness Vermont National Subdivision
Amenities
- Common Area
Recreation
- Trails
- Snow Removal
Map
Home Values in the Area
Average Home Value in this Area
Tax History
| Year | Tax Paid | Tax Assessment Tax Assessment Total Assessment is a certain percentage of the fair market value that is determined by local assessors to be the total taxable value of land and additions on the property. | Land | Improvement |
|---|---|---|---|---|
| 2024 | $10,867 | $493,300 | $0 | $493,300 |
| 2023 | $9,461 | $493,300 | $0 | $493,300 |
| 2022 | $8,688 | $493,300 | $0 | $493,300 |
| 2021 | $8,682 | $493,300 | $0 | $493,300 |
| 2020 | $6,703 | $383,300 | $0 | $383,300 |
| 2019 | $8,224 | $383,300 | $0 | $383,300 |
| 2018 | $7,892 | $383,300 | $0 | $383,300 |
| 2017 | $6,784 | $383,300 | $0 | $383,300 |
| 2016 | $5,342 | $383,300 | $0 | $383,300 |
Property History
| Date | Event | Price | Change | Sq Ft Price |
|---|---|---|---|---|
| 07/08/2025 07/08/25 | Price Changed | $850,000 | -5.0% | $378 / Sq Ft |
| 06/20/2025 06/20/25 | For Sale | $895,000 | +70.8% | $398 / Sq Ft |
| 09/07/2012 09/07/12 | Sold | $524,000 | -6.3% | $233 / Sq Ft |
| 07/28/2012 07/28/12 | Pending | -- | -- | -- |
| 02/07/2012 02/07/12 | For Sale | $559,000 | -- | $248 / Sq Ft |
Purchase History
| Date | Type | Sale Price | Title Company |
|---|---|---|---|
| Deed | $538,000 | -- | |
| Deed | $524,000 | -- |
Similar Homes in South Burlington, VT
Source: PrimeMLS
MLS Number: 5047651
APN: (188) 1285-00308
- 160 Fairway Dr
- 22 Mill Pond Ln
- 2804 Brand Farm Dr
- 47 Economou Farm Rd
- 45 Economou Farm Rd
- 6 Charleston Green
- 65 Finch Ct
- 196 Four Sisters Rd
- 79 Butler Dr
- 545 Vale Dr Unit SM 27
- 543 Vale Dr Unit SM26
- 511 Vale Dr Unit SM23
- 134 Elm St Unit SM33
- 239 Twin Oaks Terrace
- 186 Hummingbird Ln
- 701 Dorset St Unit A9
- 34 Royal Dr
- 22 Chelsea Cir
- 50 Pinnacle Dr
- 1432 Spear St
- 900 Dorset St
- 40 Kinsington St
- 4 Chelsea Cir Unit South Burlington Condo
- 160 Hummingbird Ln
- H5 Stonehedge Dr
- N1 Stonehedge Dr
- 5 Aspen Dr
- 418 Obrien Farm Rd
- 213 Leo Ln
- 45 Barrett St Unit Heat Included
- 61 Hawthorne Cir
- 223 Garden St
- 370 Farrell St Unit 405
- 268 Market St
- 339 Garden St
- 27 Green Mountain Dr
- 92 Quarry Hill Rd Unit 8
- 190 Quarry Hill Rd Unit Quarry Hiill
- 201 Prospect Pkwy Unit Guesthouse
- 255-440 Quarry Hill Rd






