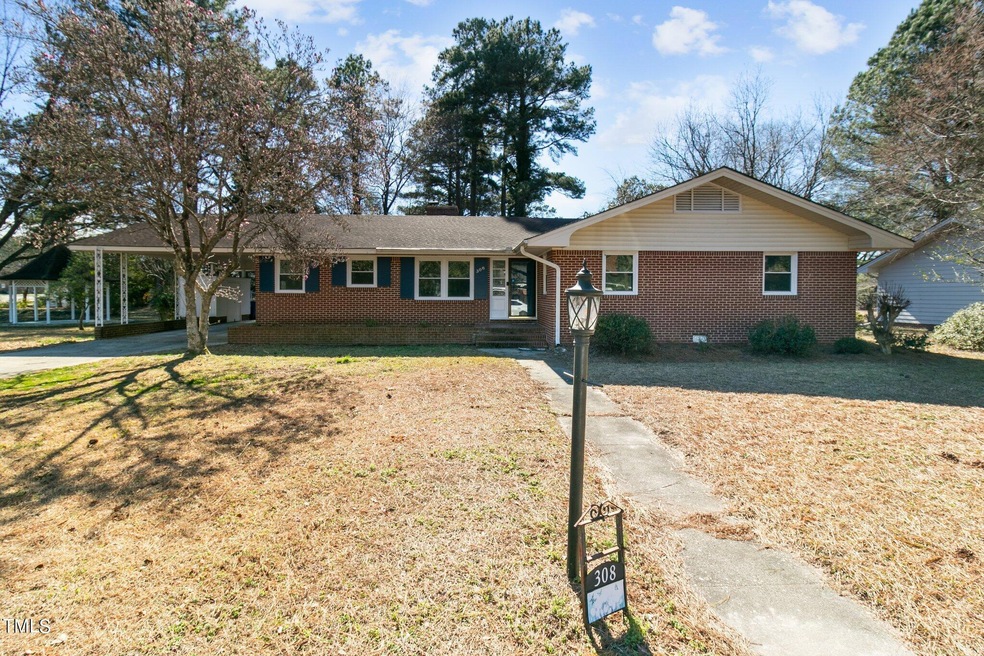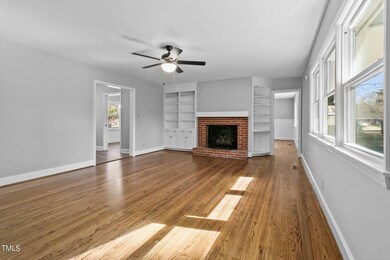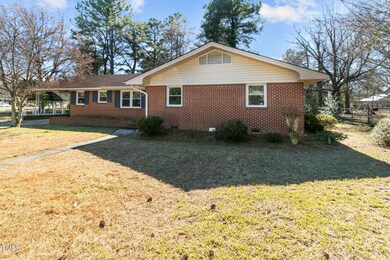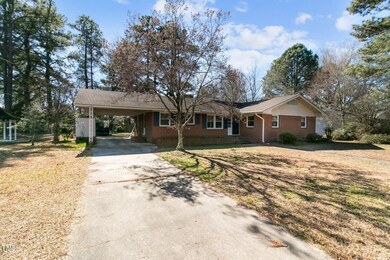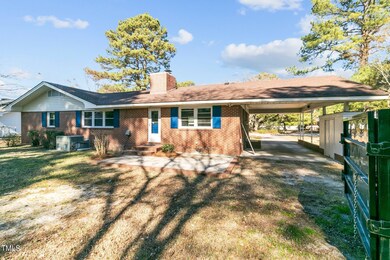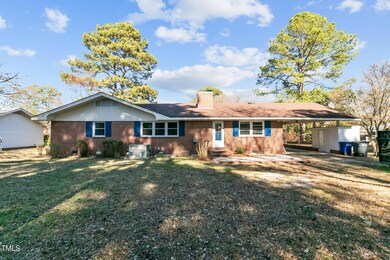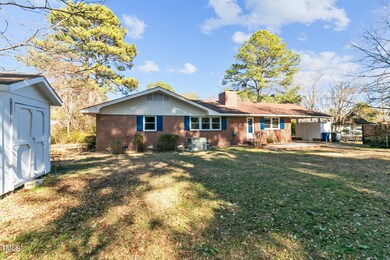
Highlights
- Ranch Style House
- No HOA
- Forced Air Heating and Cooling System
- Wood Flooring
About This Home
As of August 2024Come and see this 3 bedroom 1.5 bath home! Fresh paint, new appliances, half acre lot with double driveways, this home has it all. Granite countertops, refinished hardwood floors, formal dining. All of the charm. Enjoy your morning coffee beneath the gazebo or cozy up next to one of the two fireplaces. Conveniently located, schedule your showing today!
Last Agent to Sell the Property
Crown & Key Realty LLC License #328876 Listed on: 06/17/2024
Home Details
Home Type
- Single Family
Est. Annual Taxes
- $1,622
Year Built
- Built in 1949
Home Design
- 1,836 Sq Ft Home
- Ranch Style House
- Frame Construction
- Architectural Shingle Roof
Flooring
- Wood
- Luxury Vinyl Tile
Bedrooms and Bathrooms
- 3 Bedrooms
Parking
- 5 Parking Spaces
- 1 Carport Space
- 4 Open Parking Spaces
Schools
- Selma Elementary And Middle School
- Smithfield Selma High School
Additional Features
- 0.55 Acre Lot
- Forced Air Heating and Cooling System
Community Details
- No Home Owners Association
Listing and Financial Details
- Assessor Parcel Number 261519-51-1722
Ownership History
Purchase Details
Home Financials for this Owner
Home Financials are based on the most recent Mortgage that was taken out on this home.Purchase Details
Purchase Details
Home Financials for this Owner
Home Financials are based on the most recent Mortgage that was taken out on this home.Purchase Details
Home Financials for this Owner
Home Financials are based on the most recent Mortgage that was taken out on this home.Similar Homes in Selma, NC
Home Values in the Area
Average Home Value in this Area
Purchase History
| Date | Type | Sale Price | Title Company |
|---|---|---|---|
| Warranty Deed | $265,000 | None Listed On Document | |
| Warranty Deed | $187,500 | None Listed On Document | |
| Interfamily Deed Transfer | -- | None Available | |
| Warranty Deed | $105,000 | None Available |
Mortgage History
| Date | Status | Loan Amount | Loan Type |
|---|---|---|---|
| Open | $267,676 | New Conventional | |
| Previous Owner | $2,611 | Future Advance Clause Open End Mortgage | |
| Previous Owner | $107,142 | Purchase Money Mortgage | |
| Previous Owner | $25,000 | Credit Line Revolving |
Property History
| Date | Event | Price | Change | Sq Ft Price |
|---|---|---|---|---|
| 08/23/2024 08/23/24 | Sold | $265,000 | -1.8% | $144 / Sq Ft |
| 07/20/2024 07/20/24 | Pending | -- | -- | -- |
| 07/11/2024 07/11/24 | Price Changed | $269,900 | -1.8% | $147 / Sq Ft |
| 06/17/2024 06/17/24 | For Sale | $274,900 | -- | $150 / Sq Ft |
Tax History Compared to Growth
Tax History
| Year | Tax Paid | Tax Assessment Tax Assessment Total Assessment is a certain percentage of the fair market value that is determined by local assessors to be the total taxable value of land and additions on the property. | Land | Improvement |
|---|---|---|---|---|
| 2024 | $1,619 | $127,470 | $36,250 | $91,220 |
| 2023 | $1,644 | $127,470 | $36,250 | $91,220 |
| 2022 | $1,695 | $127,470 | $36,250 | $91,220 |
| 2021 | $1,670 | $127,470 | $36,250 | $91,220 |
| 2020 | $1,695 | $127,470 | $36,250 | $91,220 |
| 2019 | $1,657 | $127,470 | $36,250 | $91,220 |
| 2018 | $1,683 | $127,530 | $37,090 | $90,440 |
| 2017 | $1,645 | $127,530 | $37,090 | $90,440 |
| 2016 | $1,645 | $127,530 | $37,090 | $90,440 |
| 2015 | $1,645 | $127,530 | $37,090 | $90,440 |
| 2014 | $1,645 | $127,530 | $37,090 | $90,440 |
Agents Affiliated with this Home
-

Seller's Agent in 2024
Courtney Allee
Crown & Key Realty LLC
(337) 912-4572
1 in this area
101 Total Sales
-

Buyer's Agent in 2024
Melissa Spivey
Flex Realty
(919) 740-2161
1 in this area
31 Total Sales
Map
Source: Doorify MLS
MLS Number: 10036104
APN: 14008008
- 621 Ray St
- 619 Ray St
- 617 Ray St
- 303 Godwin St
- 803 Hare St
- 401 N Raiford St
- 112 N Sellers St
- 405 N Massey St
- 5437 N Carolina 39 Hwy
- 63 W Victoria Ridge Dr Unit 31
- 0 Atkinson Mill Rd Unit 10022797
- 412 N Green St
- 220 W Amber Oak Dr
- 300 W Amber Oak Dr
- 506 W Walnut St
- 104 N Green St
- 403 S Webb St
- 305 W Waddell St
- 5886 N Carolina 96
- 355 Merriman Dr
