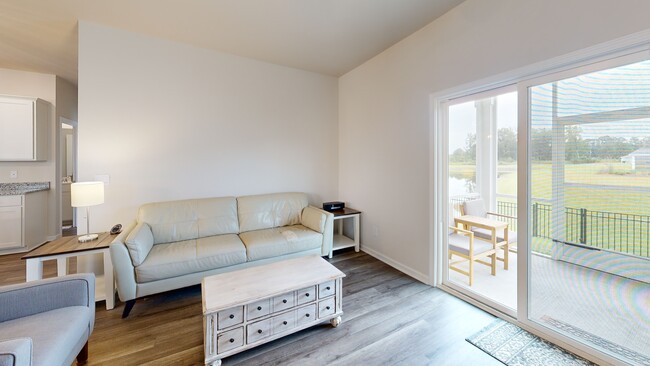
Estimated payment $1,865/month
Highlights
- Popular Property
- Traditional Architecture
- Loft
- Lake On Lot
- Main Floor Bedroom
- Solid Surface Countertops
About This Home
Welcome to 308 Picnic Basket Place, nestled in the desirable community of The Forest at Black Bear is a rare opportunity to own a nearly new home without the wait or hassle of building! This spacious Robie model by D.R. Horton offers a flexible, thoughtfully designed layout ideal for multi-generational living, featuring 5 bedrooms and 3 full bathrooms. On the main level, you'll find a comfortable guest suite with a full bath, perfect for visitors or extended family. Upstairs, the generous primary suite is joined by three additional bedrooms and another full bathroom. The heart of the home is the open-concept living, dining, and kitchen area, designed for effortless entertaining. The kitchen is a standout, with a large walk-in pantry and modern finishes. Since its construction in 2024, the seller has added valuable upgrades including LVP flooring throughout the entire home, ceiling fans in every room, and a fully fenced aluminum backyard for added privacy. The garage is fully finished with storage above the garage door, complete with fan and epoxy flooring. Enjoy peaceful pond views from the screened porch, the extended patio, or several rooms inside the home, creating a serene backdrop for everyday living.
Home Details
Home Type
- Single Family
Year Built
- Built in 2024
Lot Details
- 5,663 Sq Ft Lot
- Fenced
- Rectangular Lot
HOA Fees
- $65 Monthly HOA Fees
Parking
- 2 Car Attached Garage
- Garage Door Opener
Home Design
- Traditional Architecture
- Bi-Level Home
- Slab Foundation
- Wood Frame Construction
- Siding
- Tile
Interior Spaces
- 2,361 Sq Ft Home
- Ceiling Fan
- Insulated Doors
- Entrance Foyer
- Combination Kitchen and Dining Room
- Loft
- Screened Porch
- Pull Down Stairs to Attic
- Fire and Smoke Detector
Kitchen
- Walk-In Pantry
- Microwave
- Dishwasher
- Stainless Steel Appliances
- Kitchen Island
- Solid Surface Countertops
Flooring
- Carpet
- Vinyl
Bedrooms and Bathrooms
- 5 Bedrooms
- Main Floor Bedroom
- Bathroom on Main Level
- 3 Full Bathrooms
Laundry
- Laundry Room
- Washer and Dryer Hookup
Outdoor Features
- Lake On Lot
Schools
- Daisy Elementary School
- Loris Middle School
- Loris High School
Utilities
- Central Heating and Cooling System
- Cooling System Powered By Gas
- Heating System Uses Gas
- Tankless Water Heater
- Gas Water Heater
- Phone Available
- Cable TV Available
Community Details
- Association fees include electric common, trash pickup
- The community has rules related to fencing, allowable golf cart usage in the community
Matterport 3D Tour
Floorplans
Map
Home Values in the Area
Average Home Value in this Area
Tax History
| Year | Tax Paid | Tax Assessment Tax Assessment Total Assessment is a certain percentage of the fair market value that is determined by local assessors to be the total taxable value of land and additions on the property. | Land | Improvement |
|---|---|---|---|---|
| 2024 | -- | $3,600 | $3,600 | $0 |
| 2023 | $515 | $0 | $0 | $0 |
Property History
| Date | Event | Price | List to Sale | Price per Sq Ft |
|---|---|---|---|---|
| 09/29/2025 09/29/25 | Price Changed | $335,700 | -1.2% | $142 / Sq Ft |
| 08/27/2025 08/27/25 | For Sale | $339,730 | -- | $144 / Sq Ft |
Purchase History
| Date | Type | Sale Price | Title Company |
|---|---|---|---|
| Warranty Deed | $290,000 | -- | |
| Warranty Deed | -- | -- |
Mortgage History
| Date | Status | Loan Amount | Loan Type |
|---|---|---|---|
| Open | $213,675 | FHA |
About the Listing Agent

With nearly 30 years of experience in the housing industry, Patrick Zarcone brings a rare combination of construction expertise, real estate knowledge, and leadership to the table. From the first nail to the final negotiation, he understands what makes a home valuable — and more importantly, how to help his clients get the most out of it.
Patrick’s journey began in Upstate New York, working in a lumber yard at 17 before moving into structural framing, siding, roofing, and interior trim. In
Patrick's Other Listings
Source: Coastal Carolinas Association of REALTORS®
MLS Number: 2521019
APN: 21611030033
- 305 Picnic Basket Place
- 174 Honey Jar Way
- 416 Bearskin Ct
- 135 Honey Jar Way
- ARIA Plan at The Forest at Black Bear
- EATON Plan at The Forest at Black Bear
- DEVON Plan at The Forest at Black Bear
- FORRESTER Plan at The Forest at Black Bear
- DARBY Plan at The Forest at Black Bear
- KERRY Plan at The Forest at Black Bear
- BELFORT Plan at The Forest at Black Bear
- CALI Plan at The Forest at Black Bear
- ROBIE Plan at The Forest at Black Bear
- GALEN Plan at The Forest at Black Bear
- CAMERON Plan at The Forest at Black Bear
- TILLMAN Plan at The Forest at Black Bear
- HARBOR OAK Plan at The Forest at Black Bear
- 187 Bjorn Way
- 183 Bjorn Way
- 183 Bjorn Way Unit Lot 98- Harbor Oak C
- 170 Honey Jar Way
- 631 Castillo Dr
- 653 Castillo Dr
- 677 Castillo Dr
- 635 Castillo Dr
- 232 Autumn Olive Place
- 826 Cypress Preserve Cir
- 1542 Regal Fern Way
- TBD Highway 9 Unit NE corner of SC 9 an
- 168 Warner Crossing Way
- 141 Bud Dr
- 658 Watercliff Dr
- 692 Watercliff Dr
- 631 Watercliff Dr
- 1158 Joywood Dr
- 697 Tupelo Ln Unit 24D
- 124 Mesa Raven Dr
- 673 Tupelo Ln
- 668 Tupelo Ln Unit 9M
- TBD Highway 90





