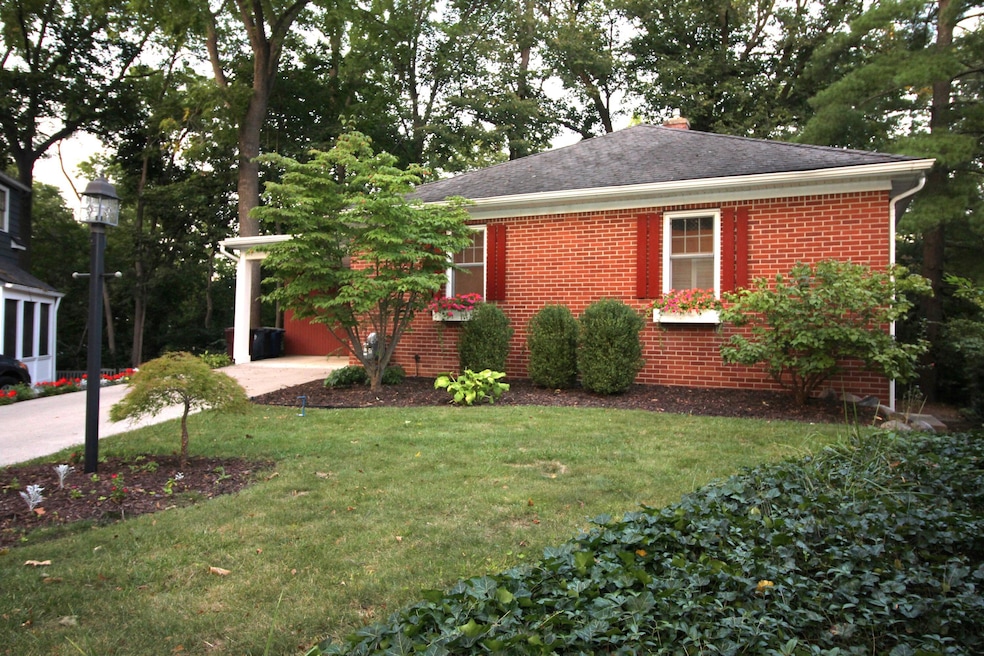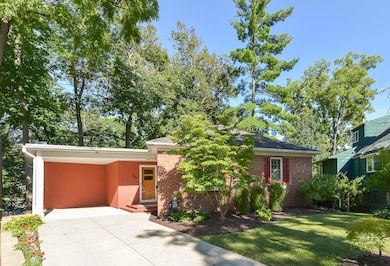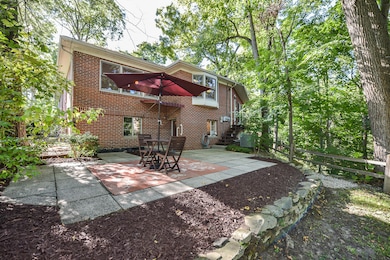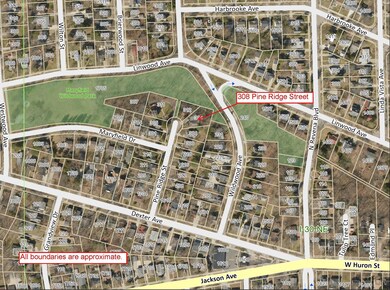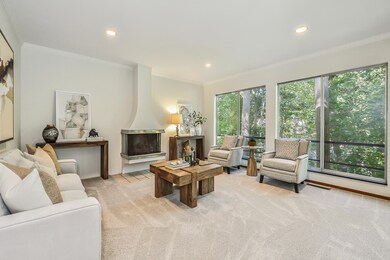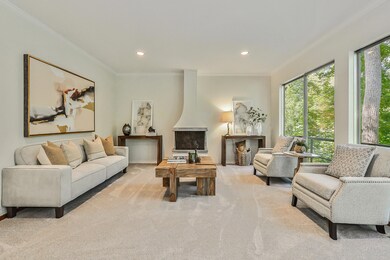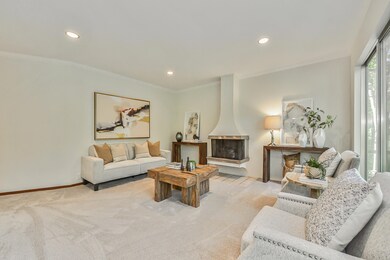
308 Pine Ridge St Ann Arbor, MI 48103
Wildwood Park NeighborhoodHighlights
- HERS Index Rating of 5 | Net Zero energy home
- Recreation Room
- Breakfast Area or Nook
- Haisley Elementary School Rated A
- Wood Flooring
- Balcony
About This Home
As of November 2024This spacious ranch home offers over 2200 SF of finished space in a private setting on Maryfield-Wildwood Park. Floor to ceiling windows frame the lovely wooded view from the living/dining area that includes a neat MCM fireplace and new carpet. The kitchen has abundant cabinets, counters, and space for a breakfast table. Find refinished floors thru out, 4 bedrooms - one oversized - all with nice closets. The bathroom features classic mud set tile, new fixtures and 2 sinks; the handy half bath has a skylight. Find a terrific rec room and daylight windows on the walk-out lower level. Also here, a laundry room and big bonus room that includes a toilet. Updates include floors, windows, HVAC, a new flat roof, paint, and more. Home energy score of 5. See report at stream.a2gov.org
Last Agent to Sell the Property
The Charles Reinhart Company License #6501357880 Listed on: 09/05/2024

Home Details
Home Type
- Single Family
Est. Annual Taxes
- $8,353
Year Built
- Built in 1950
Lot Details
- 7,841 Sq Ft Lot
- Lot Dimensions are 56' x 140'
- Property is zoned R1D, R1D
Parking
- 1 Car Garage
- Carport
Home Design
- Brick Exterior Construction
- Asphalt Roof
- Rubber Roof
- Wood Siding
Interior Spaces
- 1-Story Property
- Ceiling Fan
- Replacement Windows
- Bay Window
- Living Room with Fireplace
- Dining Area
- Recreation Room
- Attic Fan
Kitchen
- Breakfast Area or Nook
- Oven
- Range
- Microwave
- Dishwasher
- Disposal
Flooring
- Wood
- Carpet
- Tile
- Vinyl
Bedrooms and Bathrooms
- 4 Main Level Bedrooms
Laundry
- Laundry Room
- Laundry on main level
- Dryer
- Washer
- Sink Near Laundry
Basement
- Walk-Out Basement
- Basement Fills Entire Space Under The House
- Laundry in Basement
- Natural lighting in basement
Outdoor Features
- Balcony
- Patio
Schools
- Haisley Elementary School
- Forsythe Middle School
- Skyline High School
Utilities
- Forced Air Heating and Cooling System
- Heating System Uses Natural Gas
- Natural Gas Water Heater
- High Speed Internet
- Phone Available
- Cable TV Available
Additional Features
- HERS Index Rating of 5 | Net Zero energy home
- Mineral Rights
Community Details
- Wildwood Subdivision
- Property is near a preserve or public land
Ownership History
Purchase Details
Home Financials for this Owner
Home Financials are based on the most recent Mortgage that was taken out on this home.Purchase Details
Home Financials for this Owner
Home Financials are based on the most recent Mortgage that was taken out on this home.Purchase Details
Home Financials for this Owner
Home Financials are based on the most recent Mortgage that was taken out on this home.Purchase Details
Home Financials for this Owner
Home Financials are based on the most recent Mortgage that was taken out on this home.Similar Homes in Ann Arbor, MI
Home Values in the Area
Average Home Value in this Area
Purchase History
| Date | Type | Sale Price | Title Company |
|---|---|---|---|
| Warranty Deed | $671,500 | Preferred Title | |
| Warranty Deed | $671,500 | Preferred Title | |
| Quit Claim Deed | -- | None Listed On Document | |
| Interfamily Deed Transfer | -- | Fidelity Natl Title Co Llc | |
| Interfamily Deed Transfer | -- | Fidelity Natl Title Co Llc | |
| Interfamily Deed Transfer | -- | None Available | |
| Interfamily Deed Transfer | -- | None Available |
Mortgage History
| Date | Status | Loan Amount | Loan Type |
|---|---|---|---|
| Open | $537,200 | New Conventional | |
| Closed | $537,200 | New Conventional | |
| Previous Owner | $150,000 | Credit Line Revolving | |
| Previous Owner | $109,000 | New Conventional |
Property History
| Date | Event | Price | Change | Sq Ft Price |
|---|---|---|---|---|
| 11/01/2024 11/01/24 | Sold | $671,500 | +0.4% | $297 / Sq Ft |
| 09/05/2024 09/05/24 | For Sale | $669,000 | -- | $296 / Sq Ft |
Tax History Compared to Growth
Tax History
| Year | Tax Paid | Tax Assessment Tax Assessment Total Assessment is a certain percentage of the fair market value that is determined by local assessors to be the total taxable value of land and additions on the property. | Land | Improvement |
|---|---|---|---|---|
| 2025 | $8,353 | $276,300 | $0 | $0 |
| 2024 | $7,778 | $252,000 | $0 | $0 |
| 2023 | $7,172 | $228,000 | $0 | $0 |
| 2022 | $7,815 | $246,400 | $0 | $0 |
| 2021 | $7,631 | $239,800 | $0 | $0 |
| 2020 | $7,477 | $232,600 | $0 | $0 |
| 2019 | $7,116 | $229,100 | $229,100 | $0 |
| 2018 | $7,016 | $215,300 | $0 | $0 |
| 2017 | $6,825 | $210,600 | $0 | $0 |
| 2016 | $8,136 | $191,000 | $0 | $0 |
| 2015 | $6,270 | $136,060 | $0 | $0 |
| 2014 | $6,270 | $131,810 | $0 | $0 |
| 2013 | -- | $131,810 | $0 | $0 |
Agents Affiliated with this Home
-

Seller's Agent in 2024
Jean Wedemeyer
The Charles Reinhart Company
(734) 604-2523
6 in this area
351 Total Sales
-

Buyer's Agent in 2024
Michelle Elie
The Charles Reinhart Company
(734) 637-6376
1 in this area
98 Total Sales
Map
Source: Southwestern Michigan Association of REALTORS®
MLS Number: 24046588
APN: 09-30-120-010
- 4430 Oriole Ct
- 1754 Jackson Ave
- 116 Glendale Dr
- 1812 Orchard St
- 317 Doty Ave
- 1914 Jackson Ave
- 2219 Dexter Ave
- 2100 Alice St
- 209 N 7th St
- 827 Westwood Ave
- 921 W Washington St
- 2107 Jackson Ave
- 1005 Newport Rd
- 603 Gott St
- 2204 Walter Dr
- 1880 W Liberty St Unit 10
- 721 W Washington St
- 2149 Fair St
- 285 Mulholland St Unit 3
- 2419 Faye Dr
