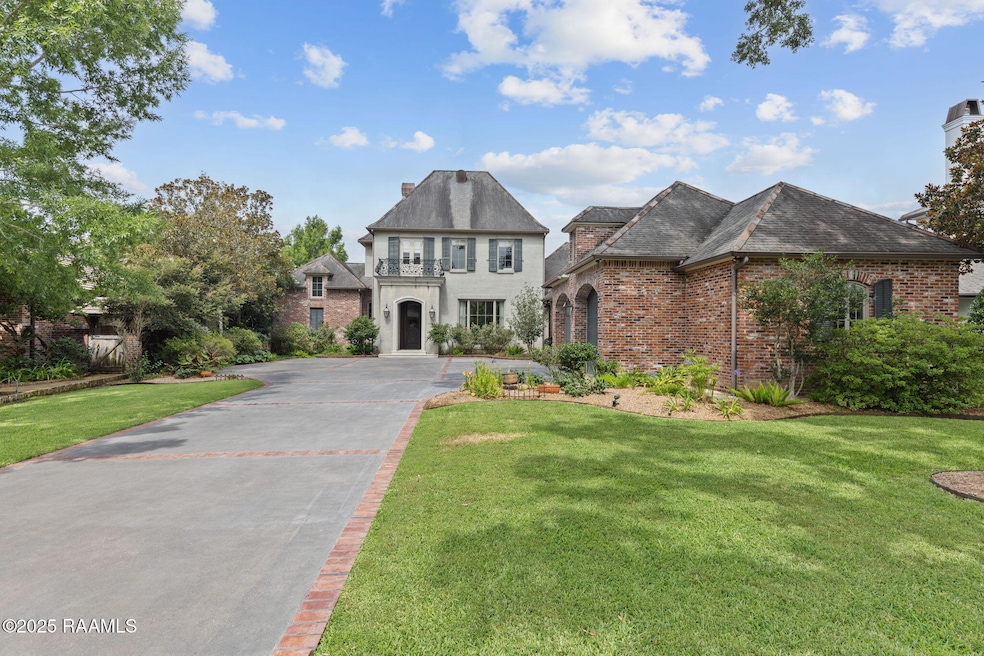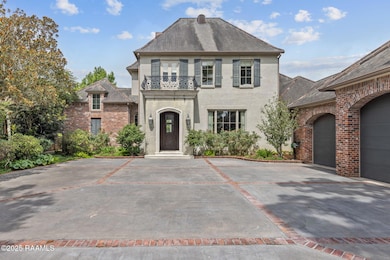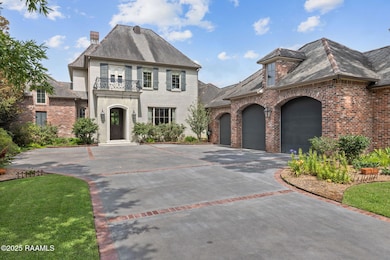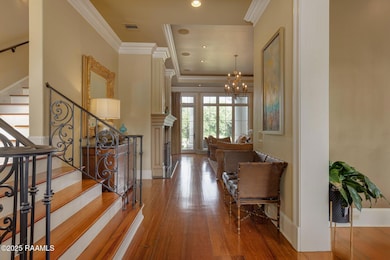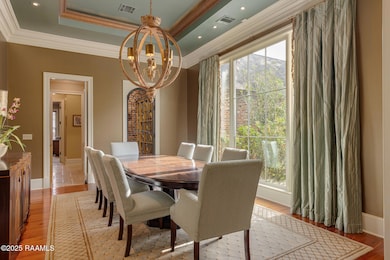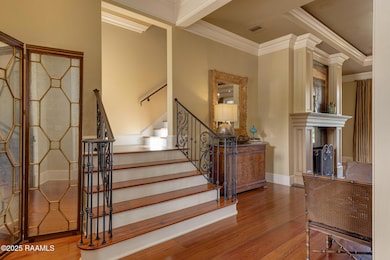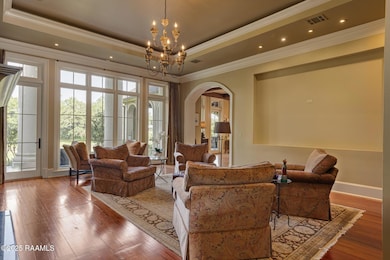308 Princeton Woods Loop Lafayette, LA 70508
River Ranch NeighborhoodEstimated payment $15,636/month
Highlights
- Property fronts a bayou
- 0.63 Acre Lot
- Marble Flooring
- Edgar Martin Middle School Rated A-
- Multiple Fireplaces
- Traditional Architecture
About This Home
This one-owner custom home, built by Marcus Trautmann in collaboration with renowned designer Kim McLain, combines timeless design with high-end finishes--set on a .63-acre riverfront lot, 24 feet above base flood elevation. With $250,000 invested in the backyard, including a fully bulkheaded riverbank with pilings and rebar, the setting offers lasting structural integrity and privacy along the Vermilion River.Inside, the craftsmanship speaks for itself. Antique heart pine floors--sourced from a historic carriage house near Central Park--run throughout the home. Solid wood doors, Edgar Berebi hardware, and triple crown molding highlight the attention to detail, while top-tier double insulation (installed during the 2009 build) ensures excellent energy efficiency year-round.With 5015 square feet, 4 bedrooms, 4 full baths, and 2 half baths, the layout balances comfort and sophistication. The gentleman's room features a wood-burning fireplace, custom mahogany bar, onyx countertops and beautiful river views. The keeping room is expansive and inviting, finished with tumbled travertine and tall ceilings, all opening onto a private patio that overlooks the backyard and water beyond.In the kitchen, walnut cabinetry is paired with an onyx backsplash, cast stone vent hood, and antique beams blending elegance with practicality. The spacious yard offers room to entertain or relax, framed by mature landscaping and the calming backdrop of the loggia with river views and antique wood ceilings. This is a rare opportunity to own a thoughtfully designed riverfront residence in one of Lafayette's most sought-after areas.
Listing Agent
Hargroder Real Estate Group License #0995686181 Listed on: 06/26/2025
Home Details
Home Type
- Single Family
Est. Annual Taxes
- $14,231
Year Built
- Built in 2009
Lot Details
- 0.63 Acre Lot
- Lot Dimensions are 75.96 x 285.3 x 150.23 x 264.66
- Property fronts a bayou
- Brick Fence
- Landscaped
- Sloped Lot
HOA Fees
- $191 Monthly HOA Fees
Parking
- 3 Car Attached Garage
- Open Parking
Home Design
- Traditional Architecture
- French Architecture
- Brick Exterior Construction
- Slab Foundation
- Composition Roof
- Stucco
Interior Spaces
- 5,015 Sq Ft Home
- 2-Story Property
- Wet Bar
- Built-In Features
- Built-In Desk
- Crown Molding
- Beamed Ceilings
- High Ceiling
- Multiple Fireplaces
- Wood Burning Fireplace
- Ventless Fireplace
- Gas Log Fireplace
- Fireplace Features Masonry
- Double Pane Windows
- Window Treatments
- Aluminum Window Frames
- Washer and Electric Dryer Hookup
- Property Views
Kitchen
- Walk-In Pantry
- Gas Cooktop
- Stove
- Microwave
- Dishwasher
- Kitchen Island
- Granite Countertops
- Disposal
Flooring
- Wood
- Carpet
- Marble
- Slate Flooring
Bedrooms and Bathrooms
- 4 Bedrooms
- Dual Closets
- Walk-In Closet
- Double Vanity
- Multiple Shower Heads
- Separate Shower
Outdoor Features
- Balcony
- Covered Patio or Porch
- Outdoor Fireplace
- Exterior Lighting
- Outdoor Grill
Schools
- Cpl. M. Middlebrook Elementary School
- Edgar Martin Middle School
- Comeaux High School
Utilities
- Multiple cooling system units
- Central Heating and Cooling System
Listing and Financial Details
- Tax Lot D6
Community Details
Overview
- Association fees include ground maintenance
- Built by Marcus Trautmann
- River Ranch Subdivision
Recreation
- Recreation Facilities
- Community Playground
- Community Pool
- Park
Map
Home Values in the Area
Average Home Value in this Area
Tax History
| Year | Tax Paid | Tax Assessment Tax Assessment Total Assessment is a certain percentage of the fair market value that is determined by local assessors to be the total taxable value of land and additions on the property. | Land | Improvement |
|---|---|---|---|---|
| 2024 | $14,231 | $141,450 | $37,500 | $103,950 |
| 2023 | $14,231 | $141,450 | $37,500 | $103,950 |
| 2022 | $14,801 | $141,450 | $37,500 | $103,950 |
| 2021 | $14,850 | $141,450 | $37,500 | $103,950 |
| 2020 | $14,801 | $141,450 | $37,500 | $103,950 |
| 2019 | $11,040 | $141,450 | $37,500 | $103,950 |
| 2018 | $13,803 | $141,450 | $37,500 | $103,950 |
| 2017 | $13,787 | $141,450 | $37,500 | $103,950 |
| 2015 | $13,771 | $141,450 | $37,500 | $103,950 |
| 2013 | -- | $141,450 | $37,500 | $103,950 |
Property History
| Date | Event | Price | List to Sale | Price per Sq Ft |
|---|---|---|---|---|
| 06/26/2025 06/26/25 | For Sale | $2,699,999 | -- | $538 / Sq Ft |
Purchase History
| Date | Type | Sale Price | Title Company |
|---|---|---|---|
| Cash Sale Deed | $325,000 | None Available |
Source: REALTOR® Association of Acadiana
MLS Number: 2500000653
APN: 6106791
- 232 Princeton Woods Loop
- 408 Princeton Woods Loop
- 618 Richland Ave
- 200 Harwell Dr
- 226 & 228 Hidden Grove Place
- 603 Camellia Dr
- 104 Littleton Crossing
- 1205 Court Ave
- 323 Richland Ave
- 123 Arlette Dr
- 321 Richland Ave
- 425 Normandy Rd
- 405 Arabella Blvd
- 605 Silverstone Rd Unit 205b
- 302 Richland Ave Unit 308c
- 305 Halcott Dr Unit 110
- 1121 Camellia Blvd Unit 304
- 224 Elysian Fields Dr
- 1127 Camellia Blvd Unit H1
- 108 Valerie Dr
- 1007 Camellia Blvd
- 1042 Camellia Blvd
- 605 Silverstone Rd Unit 205b
- 900 Broadmoor Blvd
- 201 Settlers Trace Blvd
- 305 Alice Dr
- 314 Harrell Dr
- 112 Rue Promenade Unit 1
- 111 Settlers Trace Blvd
- 206 Steiner Oaks
- 202 Steiner Oaks
- 204 Steiner Oaks
- 210 Steiner Oaks
- 214 Steiner Oaks Rd
- 536 Settlers Trace Blvd
- 216 Brentwood Blvd
- 1510 Kaliste Saloom Rd Unit 305
- 1510 Kaliste Saloom Rd Unit 404
- 1510 Kaliste Saloom Rd Unit 301
- 1510 Kaliste Saloom Rd Unit 303
