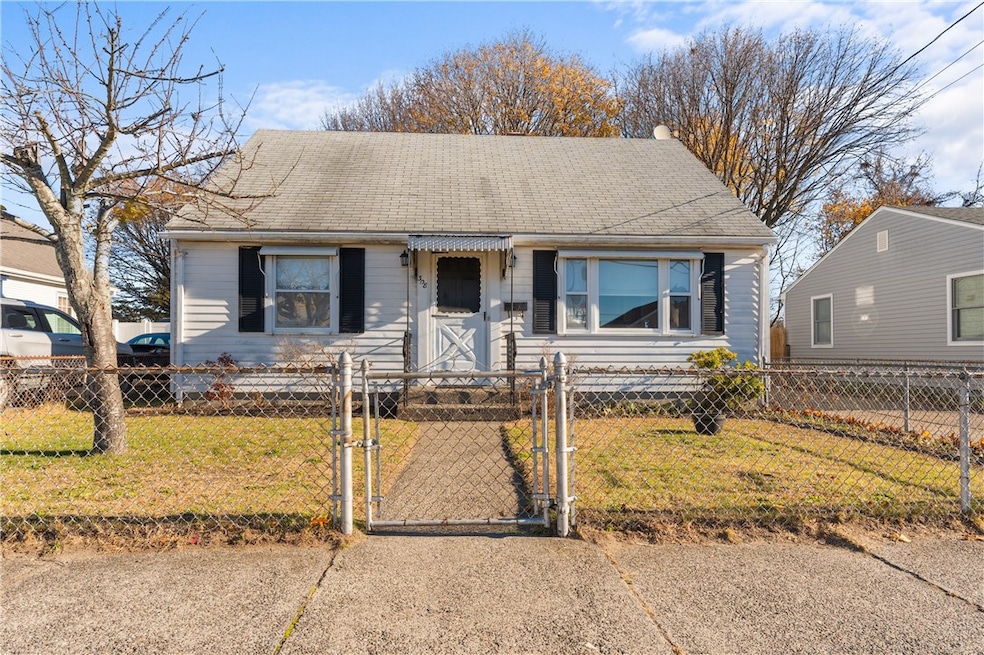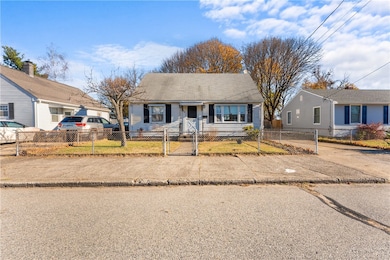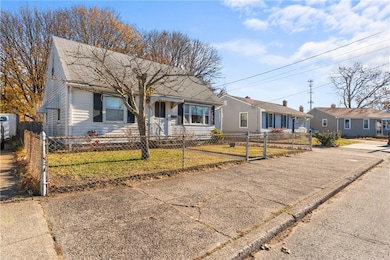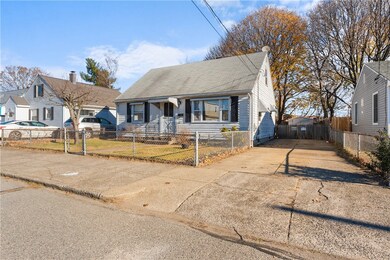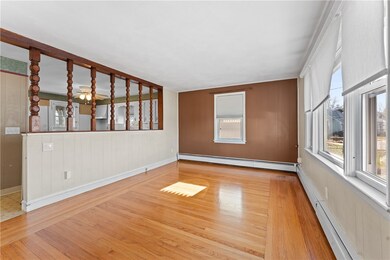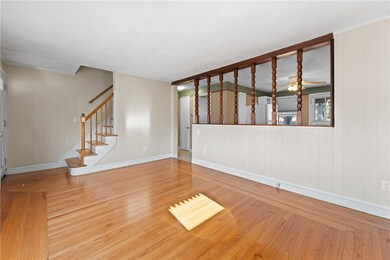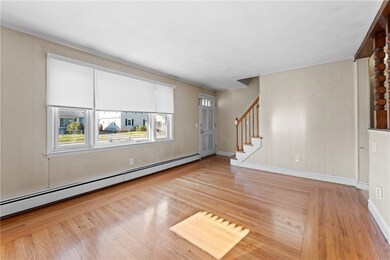308 Rhode Island Ave Pawtucket, RI 02860
Beverage Hill-The Plains NeighborhoodEstimated payment $2,256/month
3
Beds
1
Bath
1,814
Sq Ft
$204
Price per Sq Ft
Highlights
- Cape Cod Architecture
- Recreation Facilities
- Laundry Room
- Wood Flooring
- Bathtub with Shower
- 4-minute walk to Hank Soar Athletic Complex
About This Home
Conveniently located!! Charming 3 bedroom Cape, family room, hardwoods, tile, gas heat, upgraded electric. Close to recreational facilities, restaurants, schools, shopping, easy highway access & train station.
Home Details
Home Type
- Single Family
Est. Annual Taxes
- $3,686
Year Built
- Built in 1954
Lot Details
- 8,532 Sq Ft Lot
Home Design
- Cape Cod Architecture
- Aluminum Siding
- Concrete Perimeter Foundation
Interior Spaces
- 2-Story Property
- Family Room
- Storage Room
- Laundry Room
- Utility Room
Flooring
- Wood
- Carpet
- Ceramic Tile
- Vinyl
Bedrooms and Bathrooms
- 3 Bedrooms
- 1 Full Bathroom
- Bathtub with Shower
Partially Finished Basement
- Basement Fills Entire Space Under The House
- Interior Basement Entry
Parking
- 2 Parking Spaces
- No Garage
Utilities
- No Cooling
- Zoned Heating
- Heating System Uses Gas
- Baseboard Heating
- Hot Water Heating System
- 100 Amp Service
- Gas Water Heater
Listing and Financial Details
- Tax Lot 40
- Assessor Parcel Number 308RHODEISLANDAVPAWT
Community Details
Amenities
- Shops
- Restaurant
- Public Transportation
Recreation
- Recreation Facilities
Map
Create a Home Valuation Report for This Property
The Home Valuation Report is an in-depth analysis detailing your home's value as well as a comparison with similar homes in the area
Home Values in the Area
Average Home Value in this Area
Tax History
| Year | Tax Paid | Tax Assessment Tax Assessment Total Assessment is a certain percentage of the fair market value that is determined by local assessors to be the total taxable value of land and additions on the property. | Land | Improvement |
|---|---|---|---|---|
| 2025 | $3,349 | $254,700 | $130,800 | $123,900 |
| 2024 | $3,143 | $254,700 | $130,800 | $123,900 |
| 2023 | $3,207 | $189,300 | $73,200 | $116,100 |
| 2022 | $3,139 | $189,300 | $73,200 | $116,100 |
| 2021 | $3,139 | $189,300 | $73,200 | $116,100 |
| 2020 | $2,966 | $142,000 | $53,800 | $88,200 |
| 2019 | $2,966 | $142,000 | $53,800 | $88,200 |
| 2018 | $2,858 | $142,000 | $53,800 | $88,200 |
| 2017 | $3,235 | $142,400 | $50,800 | $91,600 |
| 2016 | $3,117 | $142,400 | $50,800 | $91,600 |
| 2015 | $3,117 | $142,400 | $50,800 | $91,600 |
| 2014 | $3,065 | $132,900 | $50,800 | $82,100 |
Source: Public Records
Property History
| Date | Event | Price | List to Sale | Price per Sq Ft |
|---|---|---|---|---|
| 11/20/2025 11/20/25 | For Sale | $369,900 | -- | $204 / Sq Ft |
Source: State-Wide MLS
Purchase History
| Date | Type | Sale Price | Title Company |
|---|---|---|---|
| Deed | $220,000 | -- | |
| Warranty Deed | $85,000 | -- |
Source: Public Records
Mortgage History
| Date | Status | Loan Amount | Loan Type |
|---|---|---|---|
| Open | $219,000 | Purchase Money Mortgage | |
| Previous Owner | $20,000 | No Value Available | |
| Previous Owner | $135,000 | No Value Available | |
| Previous Owner | $25,000 | No Value Available |
Source: Public Records
Source: State-Wide MLS
MLS Number: 1400588
APN: PAWT-000034-000000-000040
Nearby Homes
- 19 Chestnut St Unit 19 chestnut st
- 23 Young St
- 21 Brewster St
- 21 Brewster St Unit 3
- 85 Manistee St Unit 1
- 55 Grove St Unit Third - Penthouse
- 136 George St Unit 7
- 178 Oak Hill Ave Unit First Floor
- 35 Grove St Unit 2
- 20 Pine St Unit 2
- 435 Walcott St Unit 3rd floor
- 10 George St
- 75 East Ave
- 652 East Ave
- 100 Park Place
- 95 Newport Ave
- 75 S Union St
- 258 Pawtucket Ave Unit 2
- 110 High St Unit 103
- 110 High St Unit 204
