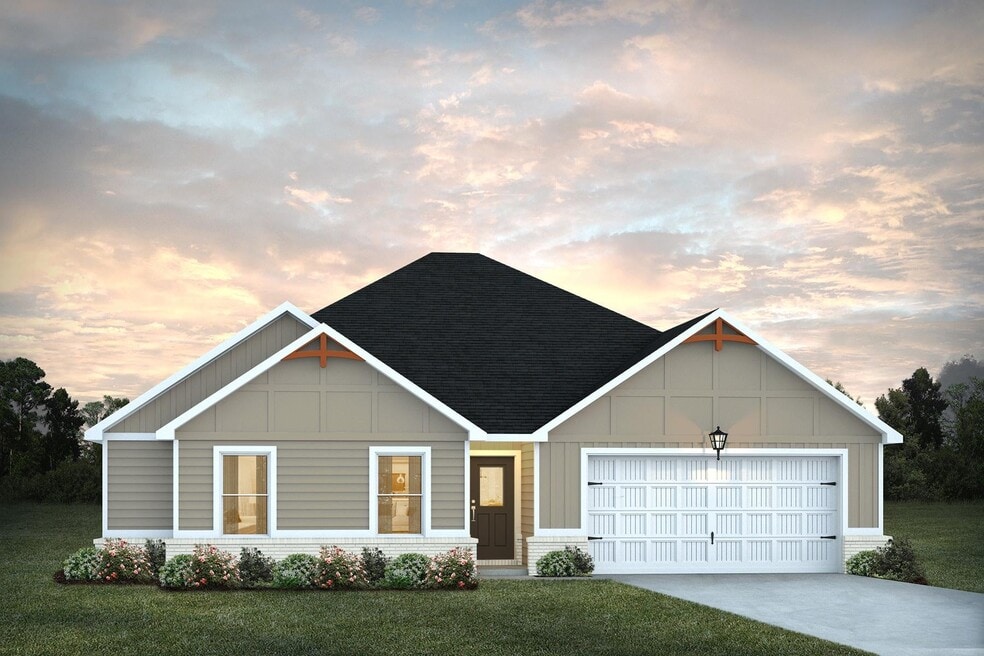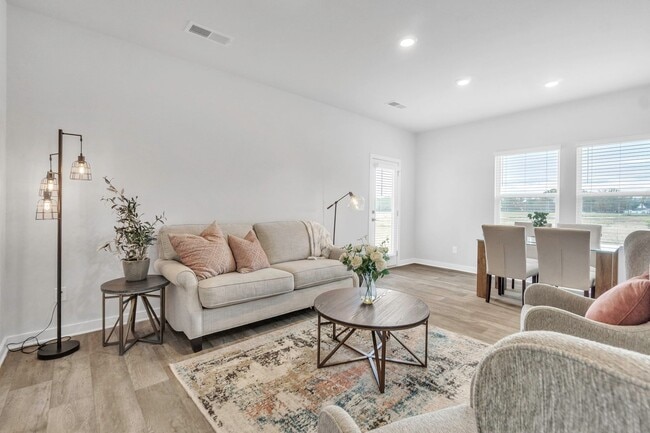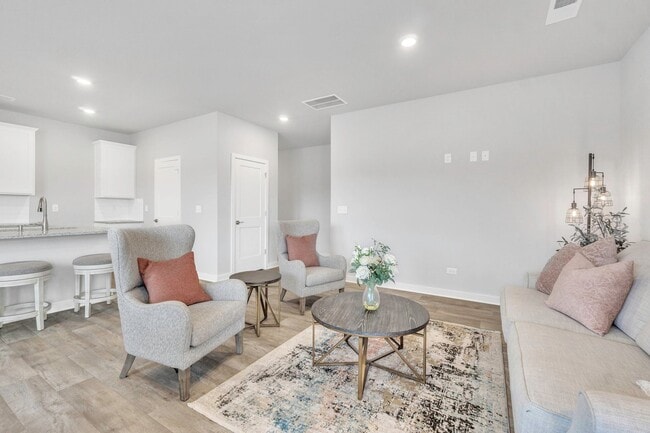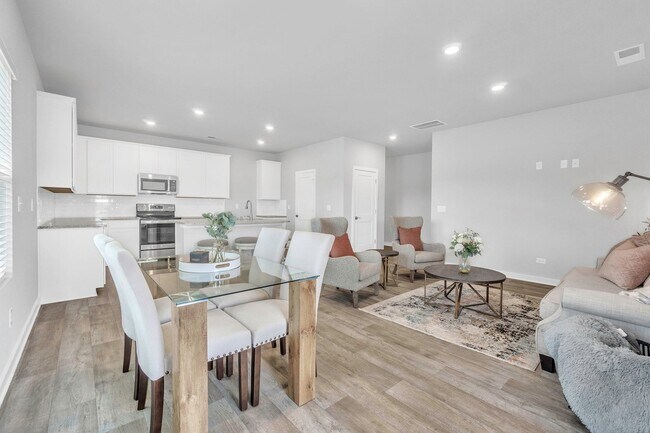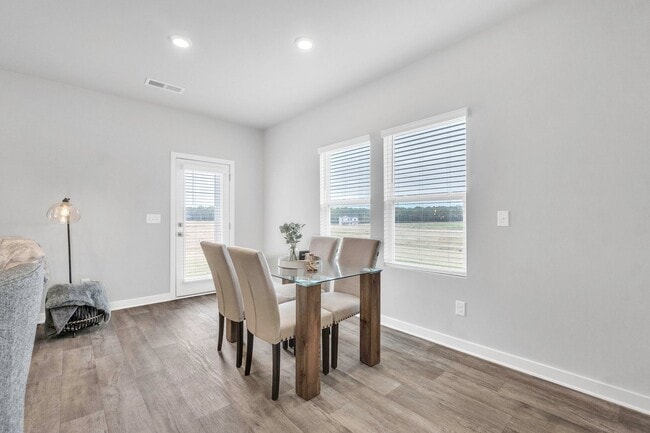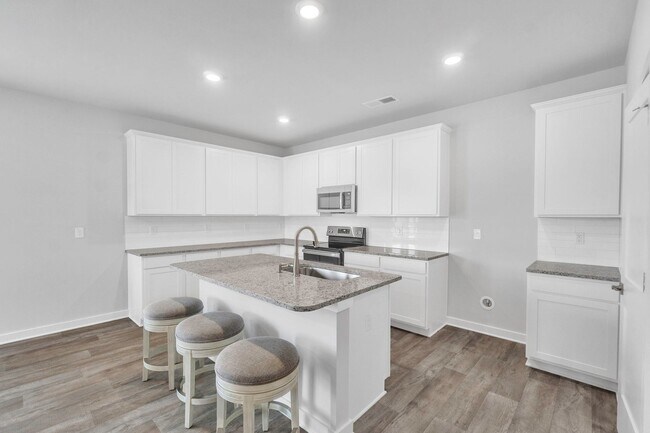
NEW CONSTRUCTION
$3K PRICE DROP
AVAILABLE FEB 2026
Verified badge confirms data from builder
308 Rusty Plow Ln Perry, GA 31069
The Preserve at Agricultural Village
Shiloh Plan
Estimated payment $1,921/month
Total Views
3,293
4
Beds
3
Baths
2,172
Sq Ft
$143
Price per Sq Ft
Highlights
- New Construction
- Community Pool
- 1-Story Property
- Perry Middle School Rated A-
About This Home
The new Shiloh plan offers a fresh and modern layout, all on one level! Plenty of space awaits for family gatherings in the spacious family room and dining area. The kitchen provides you with plenty of cabinet and countertop space, plus an island. You will fully enjoy main floor living as you easily retreat to one of the three bedrooms or the private owner’s suite. Be sure to check out the double vanities and walk-in closets.
Builder Incentives
Make this your Year of New with a new Dream Finders home—thoughtfully designed spaces, vibrant communities, quick move-in homes, and low interest rates.
Sales Office
Hours
| Monday - Saturday |
10:00 AM - 6:00 PM
|
| Sunday |
1:00 PM - 6:00 PM
|
Sales Team
None
Office Address
204 Agriculture Ln
Perry, GA 31069
Home Details
Home Type
- Single Family
Parking
- 2 Car Garage
Home Design
- New Construction
Interior Spaces
- 1-Story Property
Bedrooms and Bathrooms
- 4 Bedrooms
- 3 Full Bathrooms
Community Details
- Community Pool
Map
Move In Ready Homes with Shiloh Plan
Other Move In Ready Homes in The Preserve at Agricultural Village
About the Builder
Dream Finders Homes is a publicly traded homebuilding company (NYSE: DFH) headquartered in Jacksonville, Florida. Founded in 2008 by Patrick Zalupski, the firm has grown from delivering 27 homes in its inaugural year to closing over 31,000 homes through 2023. Dream Finders Homebuilders operate across 10 U.S. states and serve various buyers—first-time, move-up, active adult, and custom—with an asset-light model that prioritizes acquiring finished lots via option contracts. Its portfolio includes the DF Luxury, Craft Homes, and Coventry brands. In early 2025, Dream Finders was named Builder of the Year by Zonda Media. The company also expanded its vertical integration via the acquisition of Alliant National Title Insurance and Liberty Communities. It remains publicly listed and continues operations under CEO Patrick Zalupski.
Nearby Homes
- 2111 Us Highway 41 S
- The Preserve at Agricultural Village
- 204 Farmland Cir
- 200 Farmland Cir Unit LOT 1 AG
- 202 Farmland Cir
- The Gables at Agricultural Village
- 205 Farmland Cir
- 207 Farmland Cir
- 209 Farmland Cir
- 206 Farmland Cir
- 211 Farmland Cir
- 203 Farmland Cir
- The Preserve at Agricultural Village
- 2284 Us Highway 41
- 1932 Marshallville Rd
- 206 Cattle Dr
- 317 Lee St
- 1104 Jewell Dr
- 1200 Creekwood Dr
- 1012 King Blvd
