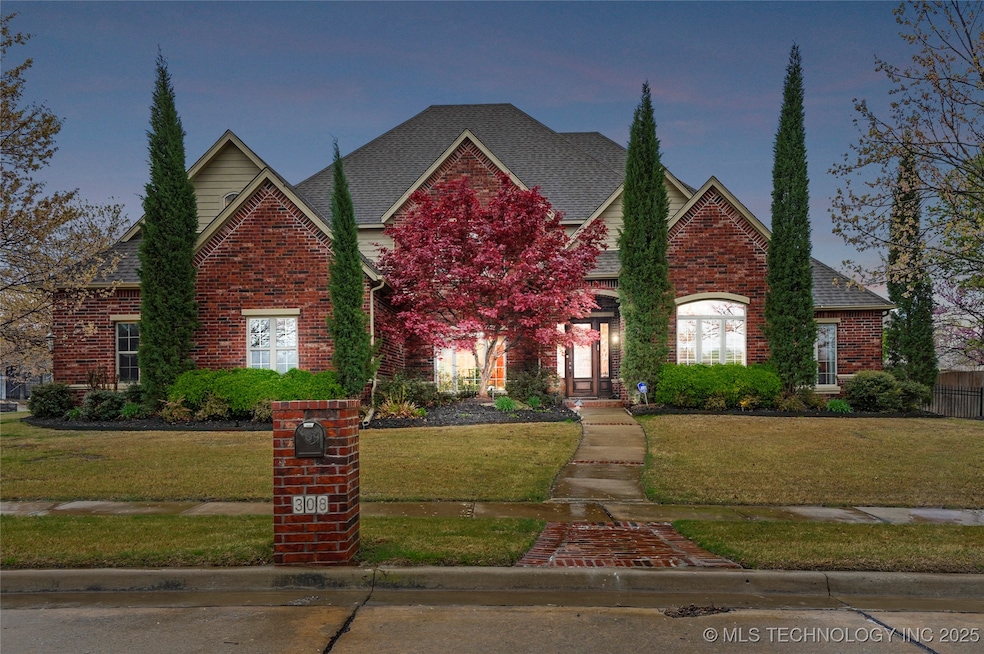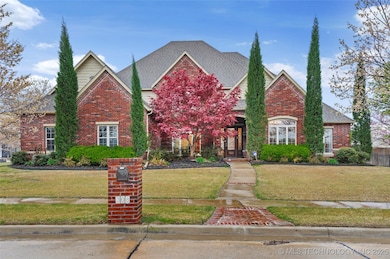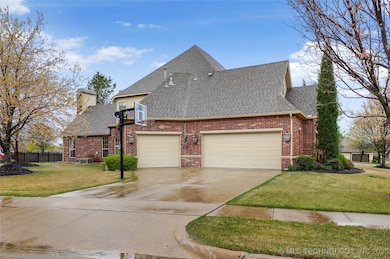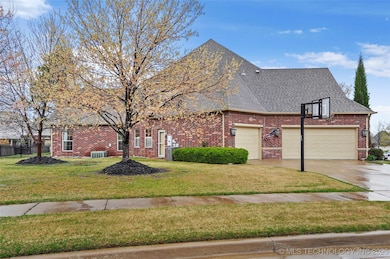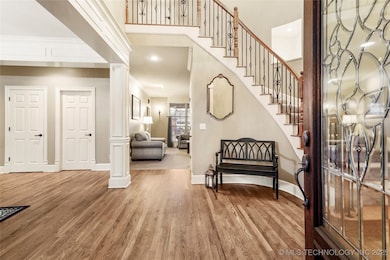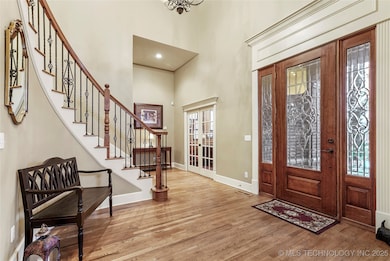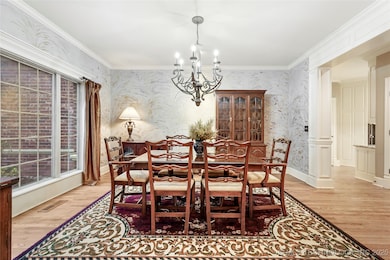308 S 78th St Broken Arrow, OK 74014
Estimated payment $4,103/month
Highlights
- In Ground Pool
- Vaulted Ceiling
- Wood Flooring
- Highland Park Elementary School Rated A-
- Outdoor Fireplace
- Attic
About This Home
Inviting Family Haven in the Master Planned Golfing Community of Forest Ridge. Welcome to your dream home! This exceptional 4 bedroom, 3.5 bath home offers the perfect blend of elegance, comfort, and outstanding amenities for today's family. Step inside to discover gleaming hardwood floors throughout most of the main level, creating a warm and inviting atmosphere. The thoughtfully designed floor plan features a family room, formal dining area, and a spectacular great room showcasing a stunning wood vaulted beam ceilings that add character and dimension. The updated kitchen is a chef's delight with newer appliances and convenient double ovens and eating bar. Perfect for entertaining. A spacious primary bedroom offers a peaceful retreat with its own sitting area. For those who work from home, the dedicated office space with custom built-in bookshelves creates an inspiring environment for productivity. The elegance double staircases serve as both functional and aesthetic features within this remarkable home. Spacious bedrooms upstairs w/walk-in closets. One bedroom up offers a private bath and the other two has a pullman bath. Gameroom up w/wet bar. Step outside to enjoy the refreshing saltwater exercise pool with a tranquil water feature-your personal oasis for relaxation and entertainment. Extended 3 car garage. Residents receive discounted rates for the Ridge Club which includes Pool, Tennis Courts, Pickleball Courts and Fitness Center.
Home Details
Home Type
- Single Family
Est. Annual Taxes
- $7,483
Year Built
- Built in 2002
Lot Details
- 0.4 Acre Lot
- North Facing Home
- Decorative Fence
- Landscaped
- Corner Lot
- Sprinkler System
HOA Fees
- $37 Monthly HOA Fees
Parking
- 3 Car Attached Garage
- Parking Storage or Cabinetry
- Workshop in Garage
- Side Facing Garage
Home Design
- Brick Exterior Construction
- Slab Foundation
- Wood Frame Construction
- Fiberglass Roof
- Asphalt
Interior Spaces
- 4,945 Sq Ft Home
- Wet Bar
- Vaulted Ceiling
- Ceiling Fan
- Wood Burning Fireplace
- Gas Log Fireplace
- Vinyl Clad Windows
- Insulated Windows
- Insulated Doors
- Washer and Gas Dryer Hookup
- Attic
Kitchen
- Built-In Double Oven
- Cooktop
- Microwave
- Plumbed For Ice Maker
- Dishwasher
- Granite Countertops
- Disposal
Flooring
- Wood
- Carpet
- Tile
Bedrooms and Bathrooms
- 4 Bedrooms
- Pullman Style Bathroom
Eco-Friendly Details
- Energy-Efficient Windows
- Energy-Efficient Doors
- Ventilation
Pool
- In Ground Pool
- Gunite Pool
Outdoor Features
- Covered Patio or Porch
- Outdoor Fireplace
- Fire Pit
- Exterior Lighting
- Rain Gutters
Schools
- Highland Park Elementary School
- Oneta Ridge Middle School
- Broken Arrow High School
Utilities
- Zoned Heating and Cooling
- Multiple Heating Units
- Heating System Uses Gas
- Programmable Thermostat
- Gas Water Heater
- Phone Available
- Cable TV Available
Community Details
Overview
- Lochmere At Forest Ridge Subdivision
Recreation
- Park
- Hiking Trails
Map
Home Values in the Area
Average Home Value in this Area
Tax History
| Year | Tax Paid | Tax Assessment Tax Assessment Total Assessment is a certain percentage of the fair market value that is determined by local assessors to be the total taxable value of land and additions on the property. | Land | Improvement |
|---|---|---|---|---|
| 2025 | $7,437 | $67,729 | $7,168 | $60,561 |
| 2024 | $7,437 | $64,504 | $7,168 | $57,336 |
| 2023 | $7,083 | $61,433 | $7,168 | $54,265 |
| 2022 | $6,779 | $58,507 | $7,168 | $51,339 |
| 2021 | $6,454 | $55,721 | $7,168 | $48,553 |
| 2020 | $6,266 | $53,068 | $7,168 | $45,900 |
| 2019 | $6,190 | $52,119 | $8,624 | $43,495 |
| 2018 | $6,336 | $54,210 | $7,168 | $47,042 |
| 2017 | $6,585 | $55,796 | $7,168 | $48,628 |
| 2016 | $6,220 | $52,775 | $7,168 | $45,607 |
| 2015 | $6,093 | $52,176 | $7,081 | $45,095 |
| 2014 | $5,873 | $49,692 | $6,720 | $42,972 |
Property History
| Date | Event | Price | List to Sale | Price per Sq Ft | Prior Sale |
|---|---|---|---|---|---|
| 11/18/2025 11/18/25 | Price Changed | $655,000 | -1.5% | $132 / Sq Ft | |
| 08/08/2025 08/08/25 | Price Changed | $665,000 | -0.6% | $134 / Sq Ft | |
| 06/16/2025 06/16/25 | Price Changed | $669,000 | -3.0% | $135 / Sq Ft | |
| 06/05/2025 06/05/25 | Price Changed | $689,900 | -1.4% | $140 / Sq Ft | |
| 04/03/2025 04/03/25 | For Sale | $699,900 | +55.5% | $142 / Sq Ft | |
| 04/26/2016 04/26/16 | Sold | $450,000 | -5.3% | $91 / Sq Ft | View Prior Sale |
| 10/19/2015 10/19/15 | Pending | -- | -- | -- | |
| 10/19/2015 10/19/15 | For Sale | $475,000 | -- | $96 / Sq Ft |
Purchase History
| Date | Type | Sale Price | Title Company |
|---|---|---|---|
| Warranty Deed | $450,000 | Firstitle & Abstract Service | |
| Warranty Deed | $452,000 | -- | |
| Warranty Deed | $60,000 | -- |
Source: MLS Technology
MLS Number: 2513223
APN: 730070772
- 7800 E El Paso St
- 7813 E Commercial St
- 312 S 77th St
- 8500 E Galveston St
- 7816 E Galveston St
- 10 S 257th East Ave
- 8513 E Fort Worth St
- 8117 E Elgin St
- 8200 E Elgin St
- 8522 E Fort Worth St
- 8610 E El Paso St
- 8606 E El Paso St
- 8523 E El Paso St
- 8406 E El Paso St
- 305 N Forest Ridge Blvd
- 7432 E Indianola St
- 7909 E Freeport Place
- 8532 E El Paso St
- 8812 E Elgin St
- 8908 E Elgin St
- 8707 S 262nd E Ave
- 8315 E Queens St
- 8319 E Queens St
- 8512 E Queens St
- 25317 E 93rd Ct S
- 23073 E 106th St S
- 27784 E 109th St S
- 27745 E 109th Place S
- 2910 E Pittsburg St
- 3601 N 38th St
- 2616 E Queens St
- 28175 E 115 St S
- 23699 E 114th St S
- 27604 E 114th St S
- 2607 E Albany St
- 2701 N 23rd St Unit 725
- 2701 N 23rd St Unit 2602
- 2800 N 23rd St Unit 222
- 2800 N 23rd St Unit 2033
- 2800 N 23rd St Unit 2138
