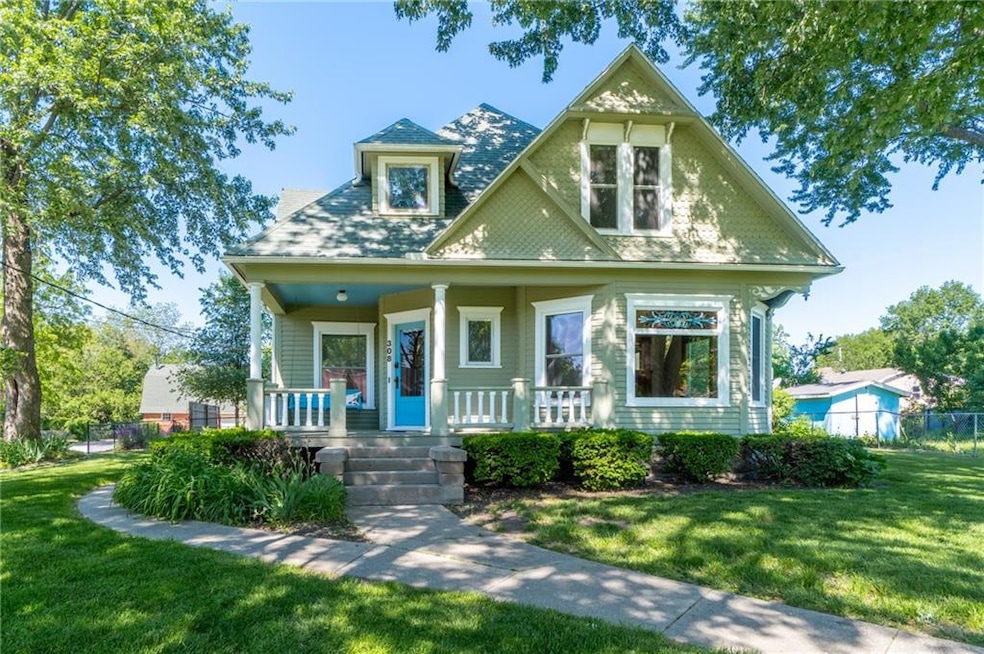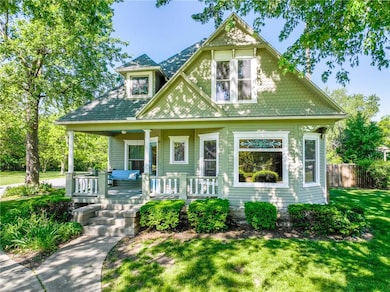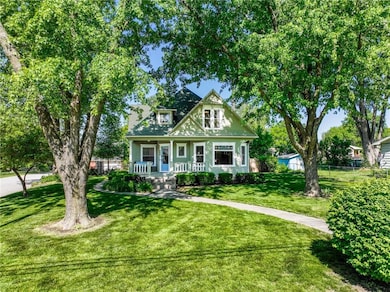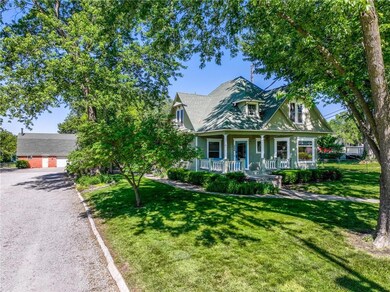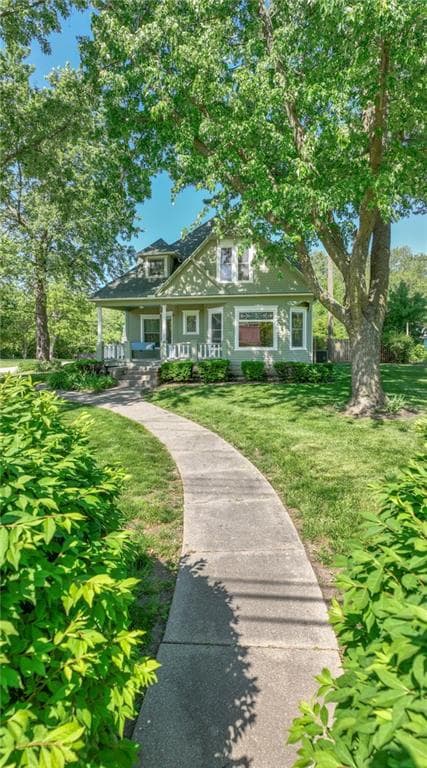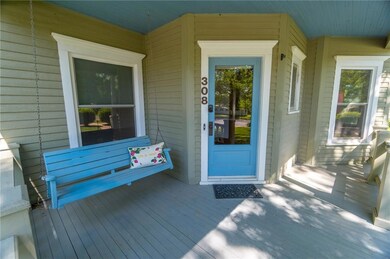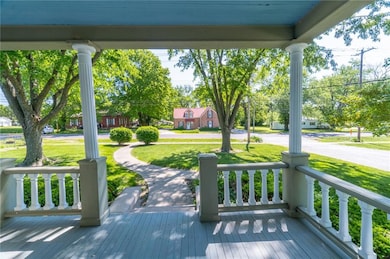308 S Hughes St Hamilton, MO 64644
Estimated payment $1,960/month
Highlights
- Craftsman Architecture
- No HOA
- Formal Dining Room
- Wood Flooring
- Sitting Room
- 2 Car Detached Garage
About This Home
Deal Fell Through! Back on the market and ready for a new buyer — no fault of the seller! Welcome to this beautifully preserved Craftsman-style home, accented with elegant Victorian touches! Featuring three bedrooms, one non-conforming bedroom, and two bathrooms, this residence is rich in character and thoughtfully updated for modern living. Nestled on a generous 1-acre lot, it offers a perfect balance of charm, comfort, and flexibility.
Inside, original hardwood floors exude warmth and showcase timeless craftsmanship. Sunlight pours into the welcoming living areas, enhanced by brand-new, energy-efficient windows. A recently installed HVAC system ensures comfort throughout the seasons. The kitchen and bathrooms have been stylishly updated, blending contemporary functionality with the home’s historic appeal. Outdoors, the expansive yard opens up a world of possibilities—from gardening and entertaining to relaxing in a peaceful natural setting. The detached 22'x38' two-car garage includes a large loft, perfect for a workshop, recreation area, or home gym.
Listing Agent
RE/MAX Town and Country Brokerage Phone: 660-663-7918 License #2019016261 Listed on: 05/20/2025

Home Details
Home Type
- Single Family
Est. Annual Taxes
- $1,408
Year Built
- Built in 1910
Lot Details
- 1.04 Acre Lot
- Wood Fence
- Aluminum or Metal Fence
- Paved or Partially Paved Lot
Parking
- 2 Car Detached Garage
- Inside Entrance
- Garage Door Opener
Home Design
- Craftsman Architecture
- Composition Roof
- Cedar
Interior Spaces
- 2,074 Sq Ft Home
- 1.5-Story Property
- Ceiling Fan
- Thermal Windows
- Sitting Room
- Living Room
- Formal Dining Room
- Utility Room
- Basement
- Stone or Rock in Basement
Kitchen
- Eat-In Kitchen
- Gas Range
- Dishwasher
- Disposal
Flooring
- Wood
- Laminate
Bedrooms and Bathrooms
- 3 Bedrooms
- 2 Full Bathrooms
Laundry
- Laundry on main level
- Washer
Outdoor Features
- Enclosed Patio or Porch
Utilities
- Central Air
- Baseboard Heating
- Heating System Uses Natural Gas
Community Details
- No Home Owners Association
Listing and Financial Details
- Assessor Parcel Number 036242077.00
- $0 special tax assessment
Map
Home Values in the Area
Average Home Value in this Area
Tax History
| Year | Tax Paid | Tax Assessment Tax Assessment Total Assessment is a certain percentage of the fair market value that is determined by local assessors to be the total taxable value of land and additions on the property. | Land | Improvement |
|---|---|---|---|---|
| 2024 | $1,408 | $18,490 | $1,990 | $16,500 |
| 2023 | $1,588 | $18,490 | $1,990 | $16,500 |
| 2021 | $1,455 | $16,670 | $1,990 | $14,680 |
| 2020 | $1,307 | $15,360 | $1,990 | $13,370 |
| 2019 | $1,319 | $15,360 | $1,990 | $13,370 |
| 2018 | $1,151 | $14,360 | $1,390 | $12,970 |
| 2017 | $1,151 | $14,360 | $1,390 | $12,970 |
| 2016 | -- | $13,600 | $1,390 | $12,210 |
| 2015 | -- | $13,600 | $1,390 | $12,210 |
| 2013 | -- | $13,270 | $1,190 | $12,080 |
| 2011 | -- | $0 | $0 | $0 |
Property History
| Date | Event | Price | List to Sale | Price per Sq Ft |
|---|---|---|---|---|
| 11/10/2025 11/10/25 | Price Changed | $349,000 | -12.5% | $168 / Sq Ft |
| 10/15/2025 10/15/25 | For Sale | $399,000 | 0.0% | $192 / Sq Ft |
| 07/17/2025 07/17/25 | Pending | -- | -- | -- |
| 05/20/2025 05/20/25 | For Sale | $399,000 | -- | $192 / Sq Ft |
Purchase History
| Date | Type | Sale Price | Title Company |
|---|---|---|---|
| Warranty Deed | -- | -- | |
| Quit Claim Deed | -- | -- |
Mortgage History
| Date | Status | Loan Amount | Loan Type |
|---|---|---|---|
| Open | $98,000 | New Conventional |
Source: Heartland MLS
MLS Number: 2550158
APN: 036242077.00
- 203 S Hughes St
- 8806 State Highway Cc
- 511 W Mcgaughy St
- 202 E Mcgaughy St
- 510 W Samuel St
- 408 W 6th St
- 303 N Prairie St
- 305 N Prairie St
- 203 W 8th St
- 800 W Railroad St
- 1611 NW Millcreek Dr
- 1887 NW Mill Creek Dr
- 8806 NW State Route Cc
- 0 State Route Cc Hwy Unit HMS2565638
- Hwy Cc Unit Lot WP001
- 4558 NE Jefferson Dr
- 2825 NE Dustin Rd
- 3381 NE Gospel Rd
- 0 NE State Highway B
- 0 U Hwy Unit HMS2542483
