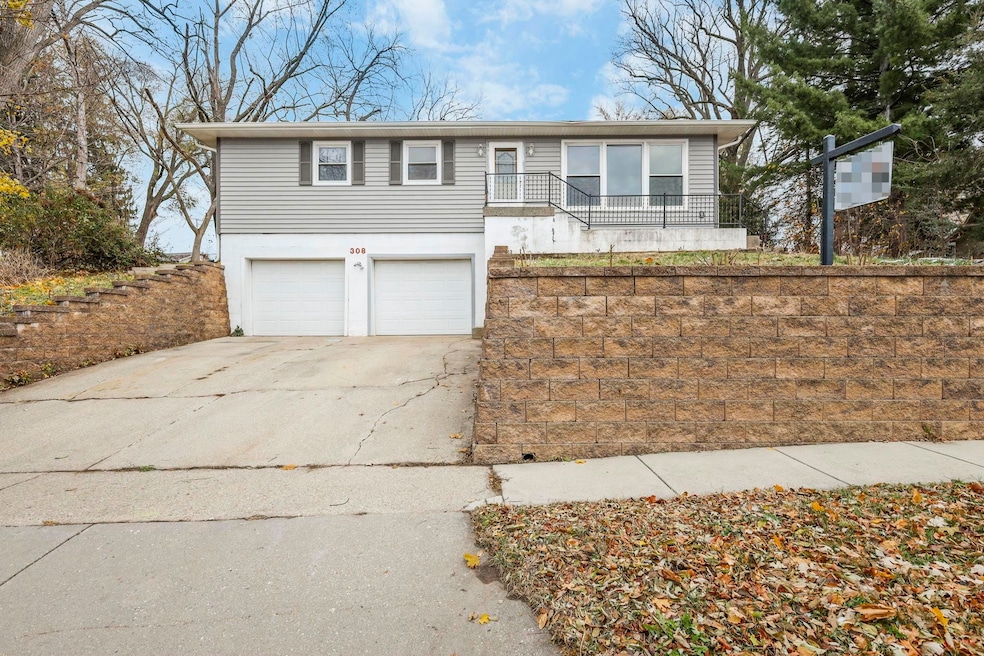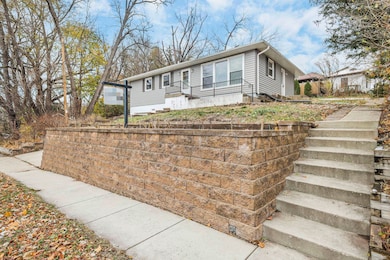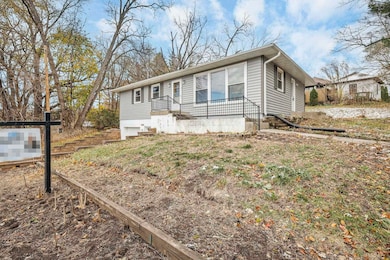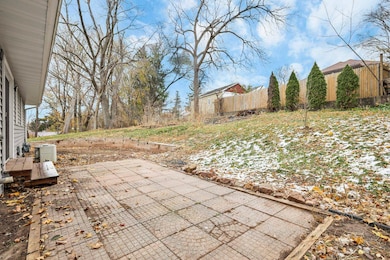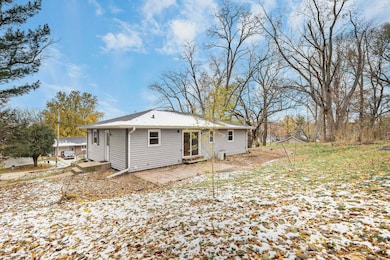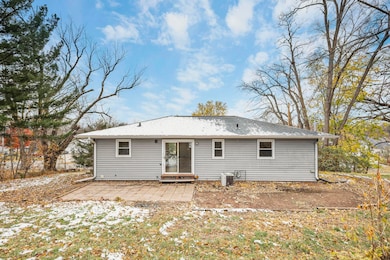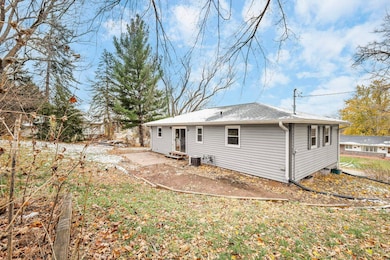308 S Mechanic St Albany, WI 53502
Estimated payment $1,549/month
Highlights
- Raised Ranch Architecture
- 2 Car Attached Garage
- Patio
- Den
- Forced Air Cooling System
- 1-Story Property
About This Home
Just in time to make this your new home for the holidays! Move right in and start enjoying this great home — simply add your furniture and personal touch. Updates include a new roof, gutters, and soffits (2021), plus newer windows & vinyl siding for curb appeal. Inside, you'll love the maple kitchen cabinets with solid-surface countertops and brand-new stainless GE appliances. The freshly painted interior and oak hardwood floors throughout the living room, hallway, and three bedrooms create a warm, welcoming feel. New toilets and lighting. Recent maintenance includes fall yard cleanup, gutter cleaning, roto-rooter & furnace C&C, so you can move in worry-free. To top it off, the Seller is providing an Ultimate Home Warranty for added confidence in your new home.
Listing Agent
Stark Company, REALTORS Brokerage Phone: 608-712-7019 License #57326-90 Listed on: 10/30/2025

Home Details
Home Type
- Single Family
Est. Annual Taxes
- $2,778
Year Built
- Built in 1963
Parking
- 2 Car Attached Garage
Home Design
- Raised Ranch Architecture
- Poured Concrete
- Vinyl Siding
Interior Spaces
- 1-Story Property
- Den
- Partially Finished Basement
- Partial Basement
- Laundry on lower level
Kitchen
- Oven or Range
- Dishwasher
Bedrooms and Bathrooms
- 3 Bedrooms
Schools
- Albany Elementary And Middle School
- Albany High School
Additional Features
- Patio
- 6,970 Sq Ft Lot
- Forced Air Cooling System
Map
Home Values in the Area
Average Home Value in this Area
Tax History
| Year | Tax Paid | Tax Assessment Tax Assessment Total Assessment is a certain percentage of the fair market value that is determined by local assessors to be the total taxable value of land and additions on the property. | Land | Improvement |
|---|---|---|---|---|
| 2024 | $3,107 | $112,300 | $12,200 | $100,100 |
| 2023 | $3,232 | $112,300 | $12,200 | $100,100 |
| 2022 | $2,604 | $112,300 | $12,200 | $100,100 |
| 2021 | $2,769 | $112,300 | $12,200 | $100,100 |
| 2020 | $2,790 | $112,300 | $12,200 | $100,100 |
| 2019 | $2,879 | $112,300 | $12,200 | $100,100 |
| 2018 | $2,950 | $112,300 | $12,200 | $100,100 |
| 2017 | $2,825 | $111,700 | $6,900 | $104,800 |
| 2016 | $2,641 | $107,500 | $6,900 | $100,600 |
| 2014 | $2,364 | $104,200 | $6,900 | $97,300 |
Property History
| Date | Event | Price | List to Sale | Price per Sq Ft | Prior Sale |
|---|---|---|---|---|---|
| 11/13/2025 11/13/25 | For Sale | $249,900 | 0.0% | $185 / Sq Ft | |
| 10/30/2025 10/30/25 | Off Market | $249,900 | -- | -- | |
| 10/16/2020 10/16/20 | Sold | $163,000 | +0.3% | $121 / Sq Ft | View Prior Sale |
| 07/10/2020 07/10/20 | For Sale | $162,500 | -0.3% | $120 / Sq Ft | |
| 06/24/2020 06/24/20 | Off Market | $163,000 | -- | -- | |
| 06/20/2020 06/20/20 | For Sale | $162,500 | -- | $120 / Sq Ft |
Purchase History
| Date | Type | Sale Price | Title Company |
|---|---|---|---|
| Warranty Deed | $163,000 | None Available |
Mortgage History
| Date | Status | Loan Amount | Loan Type |
|---|---|---|---|
| Open | $154,375 | New Conventional |
Source: South Central Wisconsin Multiple Listing Service
MLS Number: 2011636
APN: 23-101-213.0000
- Lt2 Wisconsin 59
- 211 Warren St
- 702 6th St
- 303 S Park St
- 302 N 5th Ave
- 303 N Summit St
- Lt1 2nd St
- Lt4 N Cincinnati St
- Lt3 N Cincinnati St
- W1529 Ware Rd
- The Linden Plan at Shamrock Estates
- The Reagan Plan at Shamrock Estates
- The Taylor Plan at Shamrock Estates
- The Aspen Plan at Shamrock Estates
- The Kennedy Plan at Shamrock Estates
- The Juniper Plan at Shamrock Estates
- Lot 81 Ryan Rd
- The Madison Plan at Shamrock Estates
- The Willow Plan at Shamrock Estates
- The Cypress Plan at Shamrock Estates
- 1203 1st Center Ave
- 497 E Main St Unit East
- 1301 2nd St
- 1520 9th St
- 1520 9th St
- 1403 9th St Unit 2
- 1610 17th Ave
- 201-207 3rd Ave
- 306 NW 3rd St Unit 306
- 219 3rd Ave Unit 219
- 217 NW 3rd Ave Unit 217
- 221 NW 3rd Ave Unit 221
- 255 NW 3rd Ave Unit 255
- 635 11th St
- 893 S Main St Unit 893 South Main Street
- 648 S Burr Oak Ave Unit 648 South Burr Oak Avenue
- 218 Wolfe St
- 881-889 Janesville St
- 917 Janesville St
- 225 Bergamont Blvd
