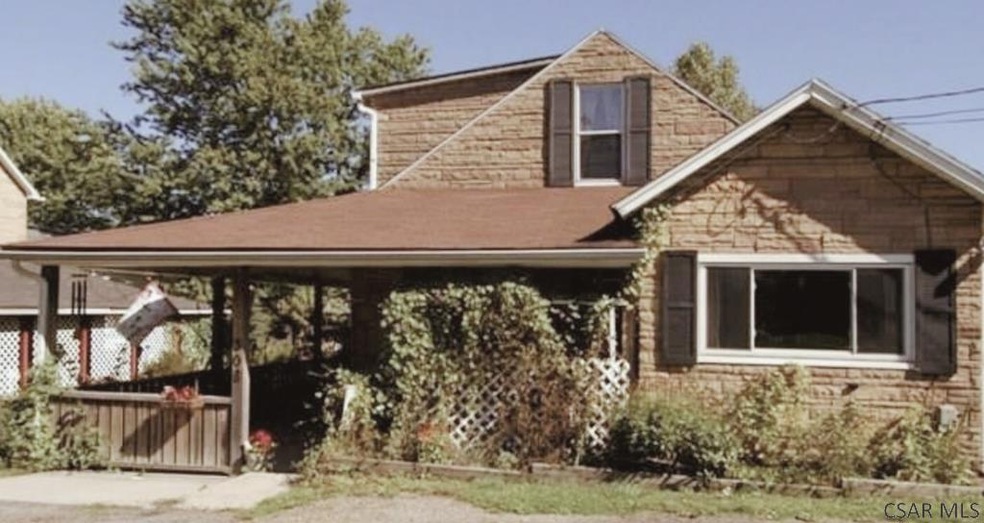
308 Saratoga St Johnstown, PA 15902
Conemaugh Township NeighborhoodAbout This Home
As of October 20242 bed/1 bath home on a corner lot in Conemaugh Twp. Cambria County. Features include an updated full bath, living room, formal dining room, den and updated eat-in kitchen with a breakfast bar. The full basement has a shower and laundry area. Newer dual pane windows. Beautiful stone exterior.
Last Agent to Sell the Property
NM zzNon-Member
Non-Member Brokerage Phone: Listed on: 08/05/2024
Home Details
Home Type
- Single Family
Est. Annual Taxes
- $843
Parking
- No Garage
Home Design
- Shingle Roof
- Stone Siding
Interior Spaces
- 1,088 Sq Ft Home
- 1.5-Story Property
- Wood Flooring
- Basement Fills Entire Space Under The House
- Range
Bedrooms and Bathrooms
- 2 Bedrooms
- 1 Full Bathroom
Laundry
- Dryer
- Washer
Additional Features
- 5,227 Sq Ft Lot
- Hot Water Heating System
Ownership History
Purchase Details
Home Financials for this Owner
Home Financials are based on the most recent Mortgage that was taken out on this home.Purchase Details
Similar Homes in Johnstown, PA
Home Values in the Area
Average Home Value in this Area
Purchase History
| Date | Type | Sale Price | Title Company |
|---|---|---|---|
| Deed | $47,500 | -- | |
| Deed | $47,500 | -- |
Mortgage History
| Date | Status | Loan Amount | Loan Type |
|---|---|---|---|
| Open | $47,979 | Purchase Money Mortgage |
Property History
| Date | Event | Price | Change | Sq Ft Price |
|---|---|---|---|---|
| 10/31/2024 10/31/24 | Sold | $60,000 | 0.0% | $55 / Sq Ft |
| 08/05/2024 08/05/24 | Pending | -- | -- | -- |
| 08/05/2024 08/05/24 | For Sale | $60,000 | +26.3% | $55 / Sq Ft |
| 04/09/2018 04/09/18 | Sold | $47,500 | -19.4% | $44 / Sq Ft |
| 04/05/2018 04/05/18 | Pending | -- | -- | -- |
| 01/02/2018 01/02/18 | For Sale | $58,900 | -- | $54 / Sq Ft |
Tax History Compared to Growth
Tax History
| Year | Tax Paid | Tax Assessment Tax Assessment Total Assessment is a certain percentage of the fair market value that is determined by local assessors to be the total taxable value of land and additions on the property. | Land | Improvement |
|---|---|---|---|---|
| 2025 | $399 | $7,820 | $600 | $7,220 |
| 2024 | $866 | $7,820 | $600 | $7,220 |
| 2023 | $839 | $7,820 | $600 | $7,220 |
| 2022 | $843 | $7,820 | $600 | $7,220 |
| 2021 | $839 | $7,820 | $600 | $7,220 |
| 2020 | $839 | $7,820 | $600 | $7,220 |
| 2019 | $831 | $7,820 | $600 | $7,220 |
| 2018 | $791 | $7,820 | $600 | $7,220 |
| 2017 | $795 | $7,820 | $600 | $7,220 |
| 2016 | $270 | $7,820 | $600 | $7,220 |
| 2015 | $231 | $7,820 | $600 | $7,220 |
| 2014 | $231 | $7,820 | $600 | $7,220 |
Agents Affiliated with this Home
-
N
Seller's Agent in 2024
NM zzNon-Member
Non-Member
-

Buyer's Agent in 2024
Rachael Shroyer
BHHS Preferred Ligonier
(814) 248-6517
6 in this area
307 Total Sales
-

Buyer's Agent in 2018
Danielle Zahurak
RE/MAX
(814) 475-5990
6 in this area
195 Total Sales
Map
Source: Cambria Somerset Association of REALTORS®
MLS Number: 96035670
APN: 014-049143
- 1243R Main St
- 4 Gauntner St Unit Lot 4
- 0 Blasic
- 40 Gauntner St
- 148 Ronald St
- 506 1st St Unit R
- 76 Jackson St
- 109 Coulter Alley
- 1201 Frankstown Rd
- 210 Hazel St
- 218 Parkhill Dr
- 617 Maple Ave
- 0 Taylor Ave Unit 1 - 2 96035886
- 603 Woodvale Ave
- 1003 Frankstown Rd
- 314 Parkhill Dr
- 429 Woodvale Ave
- 214 Maple Ave
- 235 Plum St
- 1125 Ridge Ave
