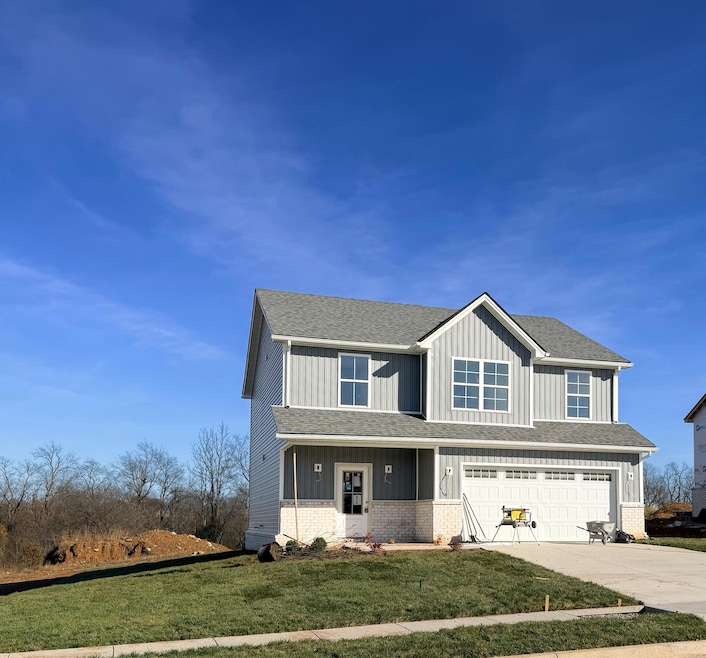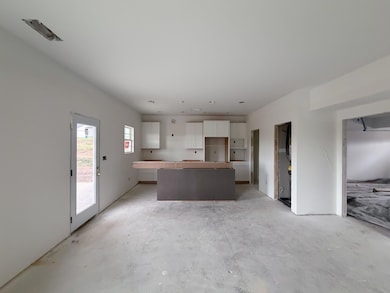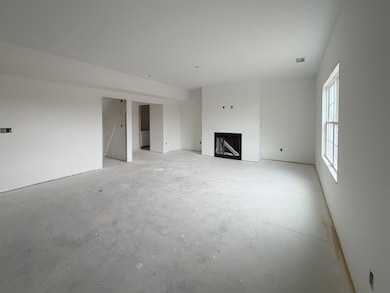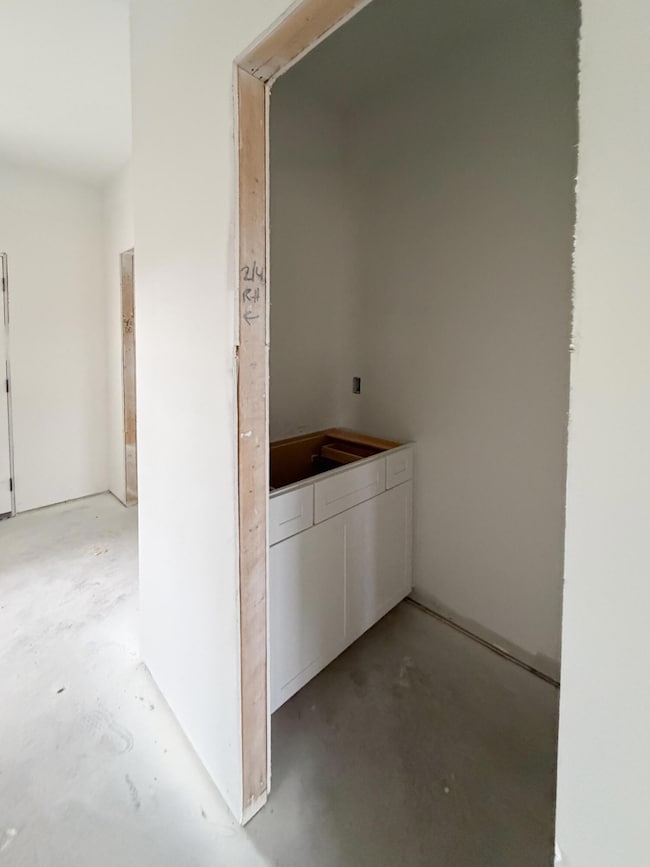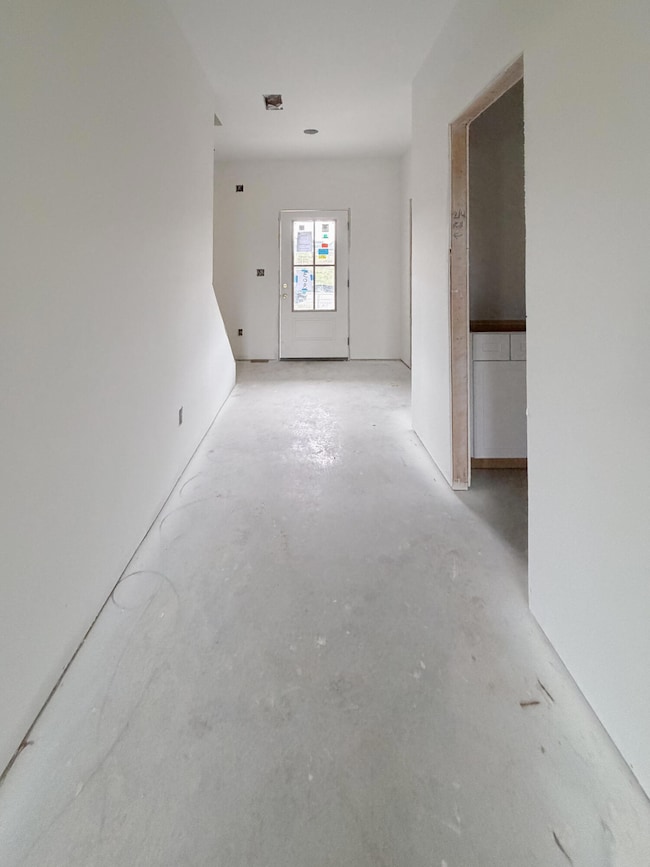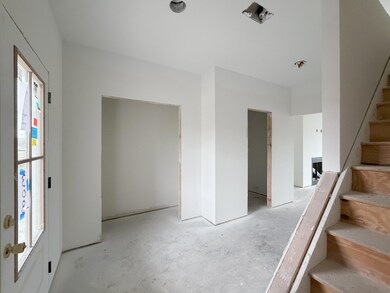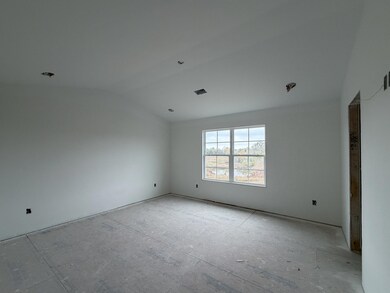308 Skaggs Blvd Nicholasville, KY 40356
South Nicholasville NeighborhoodEstimated payment $2,540/month
Highlights
- New Construction
- Home Energy Rating Service (HERS) Rated Property
- No HOA
- View of Trees or Woods
- Vaulted Ceiling
- Covered Patio or Porch
About This Home
Check out this backyard! New construction nearing completion. Estimated completion January 2026. Two story with 4 bedrooms and 2.5 bathrooms. First floor features a beautiful entry foyer with a large coat closet which opens to an open family room, dining area and kitchen. The kitchen features Snow wall cabinets with a beautiful wood colored island and will feature a stainless steel range with range hood, microwave (on shelf), dishwasher + refrigerator and and island with room for bar stool seating. Open dining area to family room with propane fireplace. All bedrooms are located on the second floor with separate laundry room also on second floor for convenience. Primary bedroom features a vaulted ceiling and private bathroom with tiled shower and two sink vanity with large walk-in closet. 3 additional bedrooms with 1 full bathroom upstairs as well as a loft/flex room. Large covered rear patio with ceiling fan. Buyer may be able to make remaining selections. LVP throughout first floor + stairs. Upstairs bedrooms + hallway are carpet. Broker/owner.
Home Details
Home Type
- Single Family
Year Built
- Built in 2025 | New Construction
Parking
- 2 Car Attached Garage
- Front Facing Garage
Property Views
- Woods
- Neighborhood
Home Design
- Brick Veneer
- Slab Foundation
- Dimensional Roof
- Vinyl Siding
Interior Spaces
- 2,001 Sq Ft Home
- 2-Story Property
- Vaulted Ceiling
- Ceiling Fan
- Ventless Fireplace
- Propane Fireplace
- Insulated Windows
- Window Screens
- Insulated Doors
- Family Room with Fireplace
- Living Room
- Utility Room
- Second Floor Utility Room
- Carpet
- Attic Access Panel
Kitchen
- Eat-In Kitchen
- Oven or Range
- Microwave
- Dishwasher
Bedrooms and Bathrooms
- 4 Bedrooms
- Primary bedroom located on second floor
- Walk-In Closet
- Bathroom on Main Level
Laundry
- Laundry Room
- Washer and Electric Dryer Hookup
Schools
- Warner Elementary School
- East Jessamine Middle School
- East Jess High School
Utilities
- Cooling Available
- Heating Available
- Vented Exhaust Fan
- Natural Gas Not Available
- Electric Water Heater
Additional Features
- Home Energy Rating Service (HERS) Rated Property
- Covered Patio or Porch
- 8,712 Sq Ft Lot
Community Details
- No Home Owners Association
- West Place Subdivision
Listing and Financial Details
- Builder Warranty
- Home warranty included in the sale of the property
- Assessor Parcel Number 060-00-00-031.96
Map
Home Values in the Area
Average Home Value in this Area
Property History
| Date | Event | Price | List to Sale | Price per Sq Ft | Prior Sale |
|---|---|---|---|---|---|
| 11/14/2025 11/14/25 | For Sale | $405,000 | +514.6% | $202 / Sq Ft | |
| 03/27/2025 03/27/25 | Sold | $65,900 | 0.0% | -- | View Prior Sale |
| 01/28/2025 01/28/25 | Pending | -- | -- | -- | |
| 10/10/2024 10/10/24 | For Sale | $65,900 | -- | -- |
Source: ImagineMLS (Bluegrass REALTORS®)
MLS Number: 25506176
- 232 Skaggs Blvd
- 311 Skaggs Blvd
- 401 Skaggs Blvd
- 327 Skaggs Blvd
- 328 Skaggs Blvd
- 245 Skaggs Blvd
- 249 Skaggs Blvd
- 500 Krauss Dr
- 504 Krauss Dr Unit 90
- 105 Bugler Ct
- 100 Bugler Ct
- 113 Bugler Ct
- Siesta Plan at West Place
- Maui Plan at West Place
- Venice Plan at West Place
- Sea Scape Plan at West Place
- Laguna Plan at West Place
- Hermosa Plan at West Place
- Roatan Plan at West Place
- Luna Plan at West Place
- 639 Miles Rd
- 633 Miles Rd Unit 635
- 500 Beauford Place
- 400 Elmwood Ct
- 310 Garden Park Dr
- 209 Krauss Dr
- 215 S Main St Unit C
- 203 S 1st St Unit 1B
- 407 N 2nd St
- 414 Lakeview Dr
- 201 Orchard Dr
- 119 Bass Pond Glen Dr
- 3745 Frankfort-Ford Rd
- 101 Imperial Pointe
- 101 Headstall Rd
- 270 Lancer Dr
- 801 E Brannon Rd
- 449 Keene Troy Pike
- 4317 Saron Dr
- 4067 Winnepeg Way
