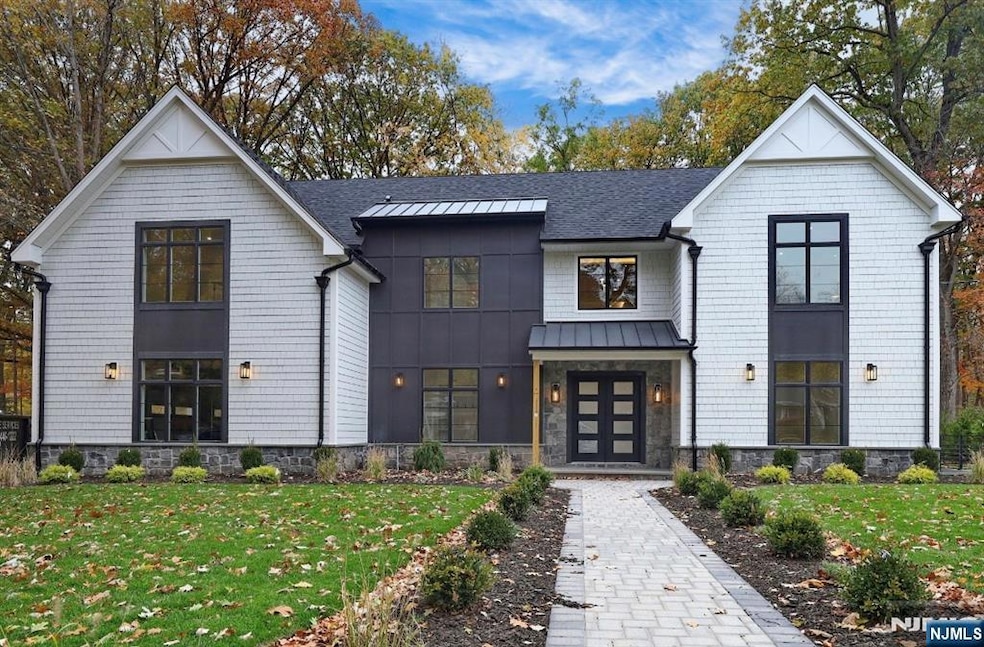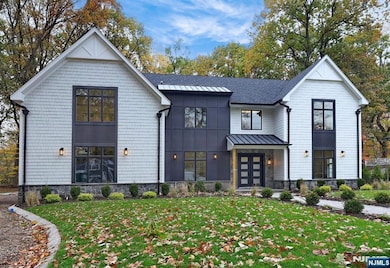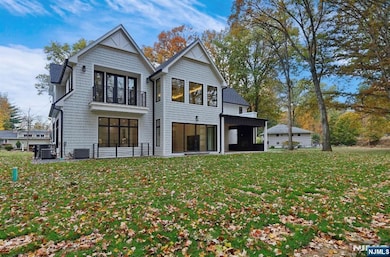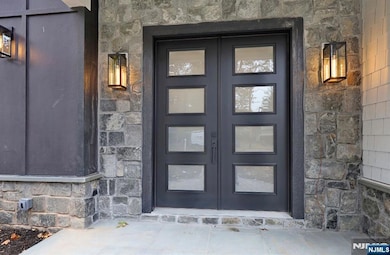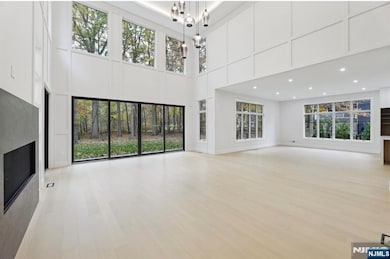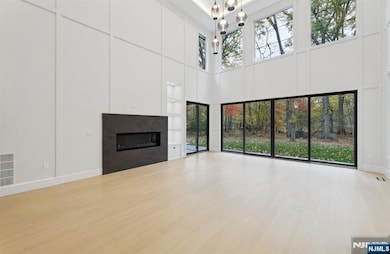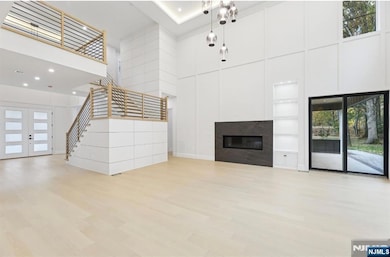308 Spring Ln Haworth, NJ 07641
Estimated payment $16,455/month
Highlights
- New Construction
- Wolf Appliances
- Mud Room
- Haworth Elementary School Rated A
- Multiple Fireplaces
- En-Suite Primary Bedroom
About This Home
Ready for Occupancy! Experience luxury at its finest in prestigious Haworth w/this stunning 6 BR, 6.5 Bath new construction that sets the benchmark for upscale living. Every aspect of this masterfully designed residence was thought out at the highest level of detail & design, showcasing exquisite craftsmanship. The main level welcomes you to a luxurious, open-concept layout, where the gourmet kitchen, dining rm, and family rm w/fpl flow seamlessly together. Just off the family rm enjoy the covered porch w/fpl & serene town woodlands. This floor also offers an office, BR/Bath, .5 Bth & Mudroom. 10 ft ceilings elevate the main floor while the family rm boasts 20 ft ceilings & soaring windows. On the 2nd fl. the Primary Suite impresses with a fpl, balcony, spa-like bath + 2 walk-in-closets. 3 ensuite BRs, bonus loft space & laundry rm complete the 2nd fl. Radiant heat enhances the primary bath + 2 additional baths. The lower level includes a spacious light-filled recreation rm w/wet bar & 6 windows, BR#6, full bath, media rm, playrm. A spacious 3 car garage completes this property. Porcelanosa tiles in all baths & high-end kitchen w/dekton countertops, wolf range, subzero ref. Haworth was just ranked #1 suburb in NJ and #5 suburb in USA. Haworth is #6 in best Public k-8 schools in NJ. Short walk to parks, NYC bus & Haworth's charming downtown. Haworth is home to 2 country clubs and is an easy drive to world class dining & shopping. Come visit and make this stunning home yours.
Home Details
Home Type
- Single Family
Est. Annual Taxes
- $14,229
Lot Details
- 0.37 Acre Lot
- Lot Dimensions are 125x120x150
- Rectangular Lot
Parking
- 3 Car Garage
Home Design
- New Construction
Interior Spaces
- Multiple Fireplaces
- Gas Fireplace
- Mud Room
- Wolf Appliances
- Finished Basement
Bedrooms and Bathrooms
- 6 Bedrooms
- En-Suite Primary Bedroom
Schools
- Haworth Elementary School
- Nvrhs Demarest High School
Utilities
- Central Air
- Heating System Uses Natural Gas
Listing and Financial Details
- Legal Lot and Block 10 / 1201
Map
Home Values in the Area
Average Home Value in this Area
Tax History
| Year | Tax Paid | Tax Assessment Tax Assessment Total Assessment is a certain percentage of the fair market value that is determined by local assessors to be the total taxable value of land and additions on the property. | Land | Improvement |
|---|---|---|---|---|
| 2025 | $14,229 | $283,000 | $283,000 | -- |
| 2024 | $13,999 | $460,200 | $283,000 | $177,200 |
| 2023 | $13,709 | $460,200 | $283,000 | $177,200 |
| 2022 | $13,709 | $460,200 | $283,000 | $177,200 |
| 2021 | $13,548 | $460,200 | $283,000 | $177,200 |
| 2020 | $13,433 | $460,200 | $283,000 | $177,200 |
| 2019 | $13,396 | $460,200 | $283,000 | $177,200 |
| 2018 | $13,194 | $460,200 | $283,000 | $177,200 |
| 2017 | $13,268 | $460,200 | $283,000 | $177,200 |
| 2016 | $13,392 | $460,200 | $283,000 | $177,200 |
| 2015 | $12,863 | $460,200 | $283,000 | $177,200 |
| 2014 | $12,665 | $460,200 | $283,000 | $177,200 |
Property History
| Date | Event | Price | List to Sale | Price per Sq Ft | Prior Sale |
|---|---|---|---|---|---|
| 11/07/2025 11/07/25 | For Sale | $2,899,999 | +286.7% | -- | |
| 10/03/2024 10/03/24 | Sold | $750,000 | +7.3% | $385 / Sq Ft | View Prior Sale |
| 08/02/2024 08/02/24 | Pending | -- | -- | -- | |
| 07/20/2024 07/20/24 | For Sale | $699,000 | -- | $359 / Sq Ft |
Purchase History
| Date | Type | Sale Price | Title Company |
|---|---|---|---|
| Deed | $750,000 | Foundation Title | |
| Deed | $750,000 | Foundation Title | |
| Deed | $750,000 | Foundation Title | |
| Quit Claim Deed | -- | -- | |
| Quit Claim Deed | -- | -- | |
| Deed | $463,500 | -- |
Mortgage History
| Date | Status | Loan Amount | Loan Type |
|---|---|---|---|
| Open | $525,000 | New Conventional | |
| Closed | $525,000 | New Conventional | |
| Previous Owner | $370,000 | No Value Available |
Source: New Jersey MLS
MLS Number: 25039740
APN: 26-01201-0000-00010
- 110 Mason Ct Unit 3H
- 130 Durie Ave
- 226 Haworth Ave
- 390 Harland Ave
- 199 Whitman St
- 155 Maple St
- 214 Durie Ave
- 129 Knickerbocker Rd
- 34 Valley Rd
- 34 Summit Place
- 99 Old Hook Rd
- 455 Sunset Ave
- 97 Prescott St
- 280 Knickerbocker Rd
- 123 Pearl St
- 58 Van Horn St
- 106 Prescott St
- 98 Prescott St
- 51 Harrison St
- 16 Donnybrook Dr
- 278 Maple St
- 160 Terrace St Unit 2
- 214 Durie Ave
- 10 Gwynne Ct
- 58 Taillon Terrace
- 99 Columbus Ave
- 546 Washington Ave
- 3 Laurel Rd
- 360 Knickerbocker Rd Unit 36
- 19 Ruth Ln
- 24 Robinhood Ave
- 37 Revere Dr
- 18 Ruth Ln
- 132 Hardenburgh Ave Unit 2E
- 26 Bogert St
- 534 Durie Ave Unit 3
- 236 Knickerbocker Rd
- 17 Bogert St
- 332 Closter Dock Rd Unit 1
- 35 Giles Rd
