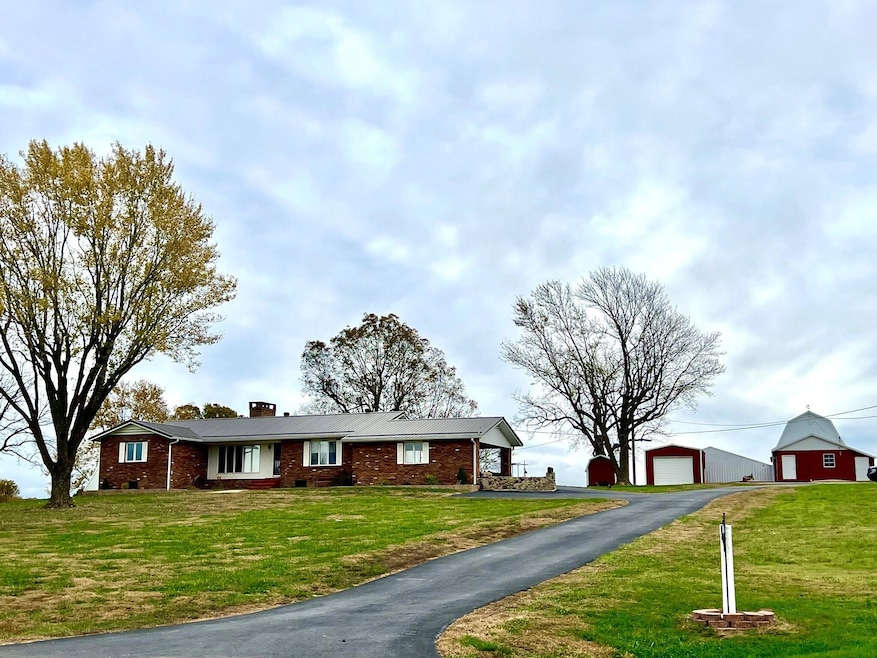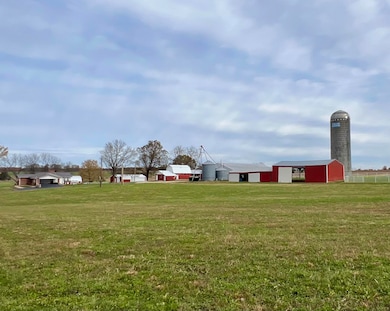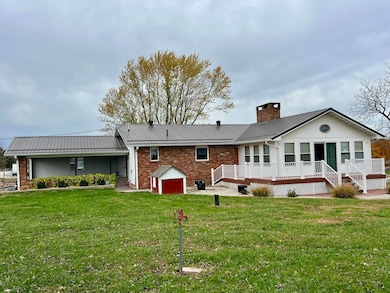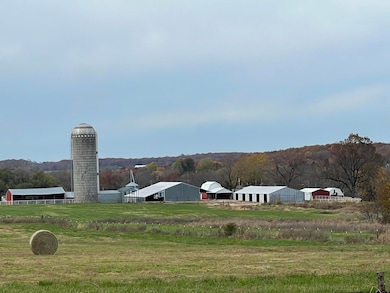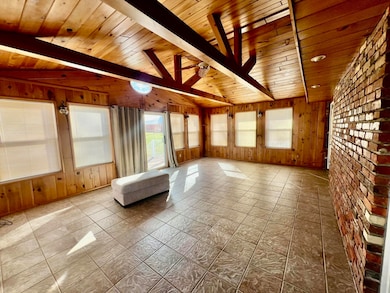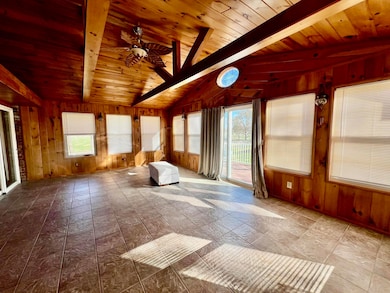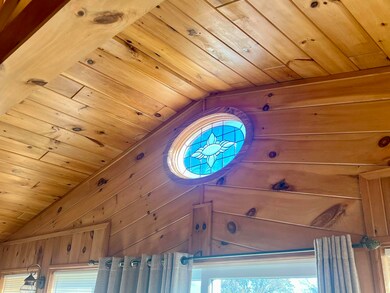308 State Highway H Elkland, MO 65644
Estimated payment $25,181/month
Highlights
- Hot Property
- Mature Trees
- Pond
- 730 Acre Lot
- Deck
- Valley View
About This Home
Long time family farm is now on the market! This prime location has road frontage on 3 plus sides. Farm includes 7 parcels, all with land for hay, crops, cattle and just about any type of farming you desire. Farm host 8 ponds (some small) 2 springs, creeks (some wet weather), timber for hunting, 3 wells (may need pump in 1) 3 huge hay barns (9 barns total, all sizes for milking, loafing, machine, grain and a silo, see prc) and a beautiful county home with paved driveway, mature trees and outbuildings.
Inside the home you will find multiple living areas, large kitchen with lot of cabinets, lot of handicap features, 3 fireplaces, gorgeous sunroom, with large beamed ceiling and stained glass window, nice size master bedroom with walk in closet, large walk out basement with kitchen, bedroom, storage, fireplace and a safe/panic room with huge amount of gun storage space. This home is blessed with rich wood work, large windows, abundant storage and a deck out back to view this huge, unique piece of property just minutes to Springfield, Buffalo, Lebanon, Bennett Springs state park and area lakes.
Listing Agent
Century 21 Maddux Realty, Inc License #2002018208 Listed on: 11/10/2025

Home Details
Home Type
- Single Family
Est. Annual Taxes
- $2,059
Year Built
- Built in 1977
Lot Details
- 730 Acre Lot
- Property fronts a county road
- Barbed Wire
- Corner Lot
- Level Lot
- Cleared Lot
- Mature Trees
- Wooded Lot
- Few Trees
Home Design
- Country Style Home
- Brick Exterior Construction
- Vinyl Siding
Interior Spaces
- 2,936 Sq Ft Home
- 2-Story Property
- Wet Bar
- Vaulted Ceiling
- Wood Burning Fireplace
- Family Room
- Home Office
- Bonus Room
- Workshop
- Valley Views
Kitchen
- Stove
- Dishwasher
- Disposal
Flooring
- Wood
- Carpet
- Tile
Bedrooms and Bathrooms
- 4 Bedrooms
- Walk-In Closet
- 3 Full Bathrooms
- Walk-in Shower
Laundry
- Dryer
- Washer
Finished Basement
- Walk-Out Basement
- Basement Fills Entire Space Under The House
- Bedroom in Basement
Home Security
- Storm Doors
- Fire and Smoke Detector
Parking
- 4 Car Detached Garage
- 1 Carport Space
- Workshop in Garage
- Driveway
Accessible Home Design
- Accessible Full Bathroom
- Accessible Bedroom
- Accessible Common Area
- Accessible Doors
Outdoor Features
- Property is near a pond
- Pond
- Deck
- Storage Shed
- Outbuilding
- Storm Cellar or Shelter
- Rain Gutters
Schools
- Buffalo Elementary School
- Buffalo High School
Farming
- Pasture
Utilities
- Forced Air Heating and Cooling System
- Private Company Owned Well
- Septic Tank
- High Speed Internet
- Internet Available
Community Details
- No Home Owners Association
Listing and Financial Details
- Tax Lot 17
- Assessor Parcel Number 11-4.0-17-001.00
Map
Home Values in the Area
Average Home Value in this Area
Property History
| Date | Event | Price | List to Sale | Price per Sq Ft |
|---|---|---|---|---|
| 11/10/2025 11/10/25 | For Sale | $4,745,000 | -- | $1,616 / Sq Ft |
Source: Southern Missouri Regional MLS
MLS Number: 60309551
- 223 Roberts Rd
- 23 Sweetwater Ln
- TBD State Highway F
- 000 State Highway F
- 743 State Highway 32
- 55 Quarry Rd
- 154 Steelman Rd
- 48 Flint Ridge Rd
- 118 Bethel Rd
- 000 Engle Rd
- Tbd Bethel Rd
- 28 Danbury Ln
- 120 State Road K
- 0 Wicker St Unit 3 MAR24033047
- 000 Wicker St
- 108 Prince St
- 500 E Lincoln St
- Tbd Hawk Nest Trail
- 502 S Maple St
- 419 S Cedar St
- 101 103-103 Johnson Dr Unit 102 (103)
- 511 Church St Unit 102
- 511 Church St Unit 202
- 667 E Farm Rd 20
- 719 S Buffalo St
- 2271-2273 S Hartford Ave Unit 2271
- 650 E Forest St
- 227 W South St Unit 6
- 906 S Pike Ave Unit D
- 709-711 S Clark Unit 709
- 1116 W Fair Play St
- 601 N Monroe St
- 5314 East Ave
- 3126A E Valley Water Mill Rd
- 2020 E Kerr St
- 3035 Kentwood Ave
- 2650 N Barnes
- 1141-1157 E Norton Rd
- 2950 N National Ave
- 1646 E North St
