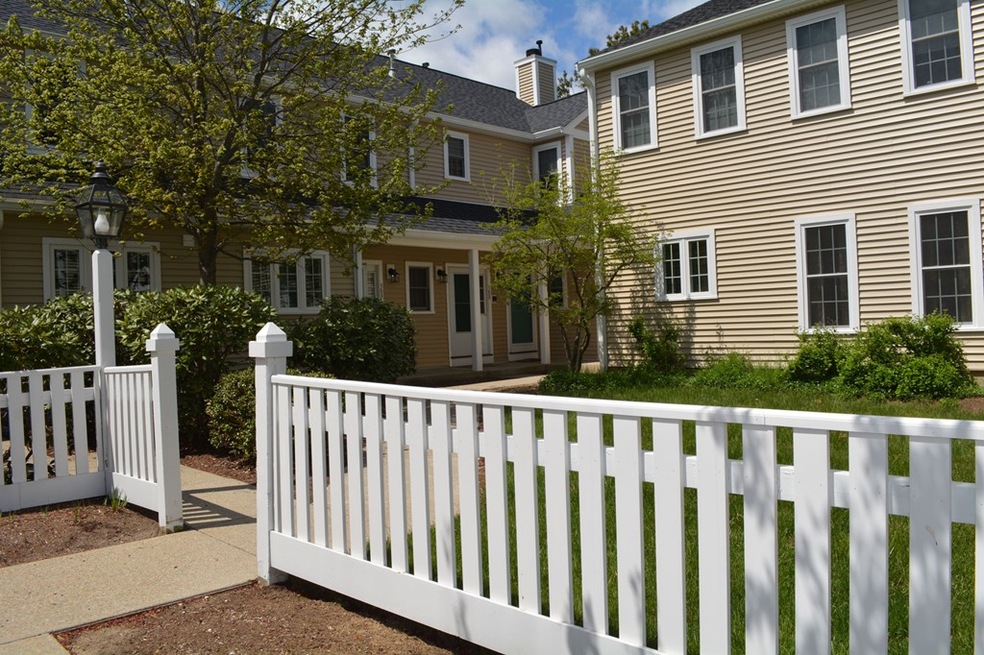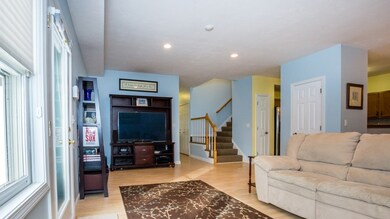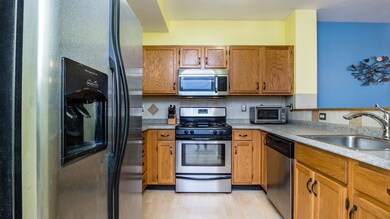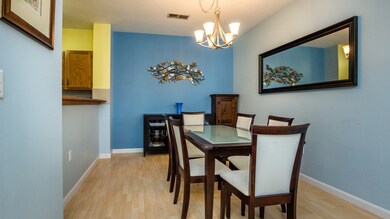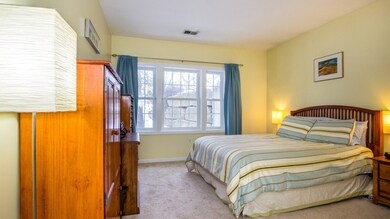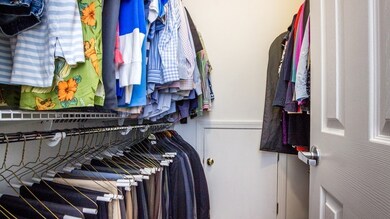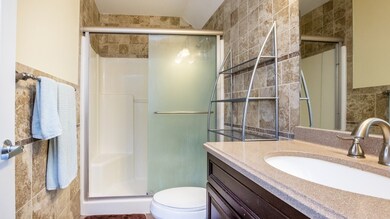
308 Tilden Commons Ln Braintree, MA 02184
South Braintree NeighborhoodAbout This Home
As of March 2018Highly desirable DEVON WOOD - this sunny 3 bedroom, 2 bath corner unit is all on one level. Exceptionally well maintained, open floor plan is perfect for those starting out or sizing down. Master bedroom has 6 X 6 walk-in closet and private bath. 2 additional bedrooms with generous closets and another full bath. In-unit laundry, 6 X 4 interior storage and 8 X 8 exterior storage. gas heating system replaced in 2017. This is a very private feeling unit with plenty of natural light. Devon Wood is a 398 unit complex with superior on site services including seasonal pool, tennis courts, a club house and SNOW REMOVAL RIGHT TO YOUR DOOR. Nothing to do but move in and enjoy carefree condo living.
Property Details
Home Type
- Condominium
Est. Annual Taxes
- $4,933
Year Built
- Built in 1995
HOA Fees
- $413 per month
Kitchen
- Range
- Microwave
- Dishwasher
- Disposal
Laundry
- Dryer
- Washer
Utilities
- Forced Air Heating and Cooling System
- Heating System Uses Gas
- Electric Water Heater
Community Details
- Call for details about the types of pets allowed
Ownership History
Purchase Details
Home Financials for this Owner
Home Financials are based on the most recent Mortgage that was taken out on this home.Purchase Details
Purchase Details
Home Financials for this Owner
Home Financials are based on the most recent Mortgage that was taken out on this home.Purchase Details
Home Financials for this Owner
Home Financials are based on the most recent Mortgage that was taken out on this home.Purchase Details
Similar Homes in Braintree, MA
Home Values in the Area
Average Home Value in this Area
Purchase History
| Date | Type | Sale Price | Title Company |
|---|---|---|---|
| Deed | -- | -- | |
| Not Resolvable | $342,000 | -- | |
| Not Resolvable | $240,000 | -- | |
| Deed | $320,000 | -- | |
| Deed | $171,000 | -- |
Mortgage History
| Date | Status | Loan Amount | Loan Type |
|---|---|---|---|
| Previous Owner | $180,000 | New Conventional | |
| Previous Owner | $304,000 | Purchase Money Mortgage | |
| Previous Owner | $280,000 | No Value Available |
Property History
| Date | Event | Price | Change | Sq Ft Price |
|---|---|---|---|---|
| 03/14/2018 03/14/18 | Sold | $342,000 | -2.0% | $253 / Sq Ft |
| 01/15/2018 01/15/18 | Pending | -- | -- | -- |
| 01/02/2018 01/02/18 | For Sale | $349,000 | +45.4% | $258 / Sq Ft |
| 05/18/2012 05/18/12 | Sold | $240,000 | 0.0% | $177 / Sq Ft |
| 05/05/2012 05/05/12 | Pending | -- | -- | -- |
| 04/06/2012 04/06/12 | Price Changed | $239,995 | 0.0% | $177 / Sq Ft |
| 03/12/2012 03/12/12 | Price Changed | $239,990 | -1.2% | $177 / Sq Ft |
| 02/04/2012 02/04/12 | Price Changed | $242,990 | 0.0% | $180 / Sq Ft |
| 02/04/2012 02/04/12 | For Sale | $242,990 | +1.2% | $180 / Sq Ft |
| 12/02/2011 12/02/11 | Off Market | $240,000 | -- | -- |
| 11/01/2011 11/01/11 | Price Changed | $239,999 | -7.6% | $177 / Sq Ft |
| 09/17/2011 09/17/11 | Price Changed | $259,800 | 0.0% | $192 / Sq Ft |
| 06/03/2011 06/03/11 | Price Changed | $259,900 | -3.7% | $192 / Sq Ft |
| 04/11/2011 04/11/11 | For Sale | $269,900 | -- | $199 / Sq Ft |
Tax History Compared to Growth
Tax History
| Year | Tax Paid | Tax Assessment Tax Assessment Total Assessment is a certain percentage of the fair market value that is determined by local assessors to be the total taxable value of land and additions on the property. | Land | Improvement |
|---|---|---|---|---|
| 2025 | $4,933 | $494,300 | $0 | $494,300 |
| 2024 | $4,399 | $464,000 | $0 | $464,000 |
| 2023 | $3,912 | $400,800 | $0 | $400,800 |
| 2022 | $3,707 | $372,600 | $0 | $372,600 |
| 2021 | $3,707 | $372,600 | $0 | $372,600 |
| 2020 | $3,522 | $357,200 | $0 | $357,200 |
| 2019 | $3,444 | $341,300 | $0 | $341,300 |
| 2018 | $3,309 | $313,900 | $0 | $313,900 |
| 2017 | $3,250 | $302,600 | $0 | $302,600 |
| 2016 | $3,075 | $280,100 | $0 | $280,100 |
| 2015 | $2,990 | $270,100 | $0 | $270,100 |
| 2014 | $2,906 | $254,500 | $0 | $254,500 |
Agents Affiliated with this Home
-
Deborah Riley

Seller's Agent in 2018
Deborah Riley
Realty Solutions Inc.
(617) 447-3591
1 in this area
43 Total Sales
-
Suzanne Russo

Buyer's Agent in 2018
Suzanne Russo
Coldwell Banker Realty - Easton
(775) 690-0151
2 in this area
91 Total Sales
-
J
Seller's Agent in 2012
John Karcher
Karcher Family-Horizon REALTORS®
Map
Source: MLS Property Information Network (MLS PIN)
MLS Number: 72266909
APN: BRAI-001119-000035-008308
- 3A-3 Bradford Commons Ln
- 56 Bradford Commons Ln Unit 56
- 86 Bradford Commons Ln
- 24 Mcandrew Rd
- 193 Randolph St
- 129 Albee Dr
- 128 Hollis St
- 22 Venus St
- 116 Cardinal Ct
- 120 Randolph St
- 20 Albee Dr
- 53 Trainor Dr
- 19 Goodrow Rd
- 77 Randolph St
- 289 Weymouth St
- 894 Liberty St Unit 2
- 115 Richard Rd
- 23 Adams Place
- 203 Pond St
- 501 Commerce Dr Unit 2110
