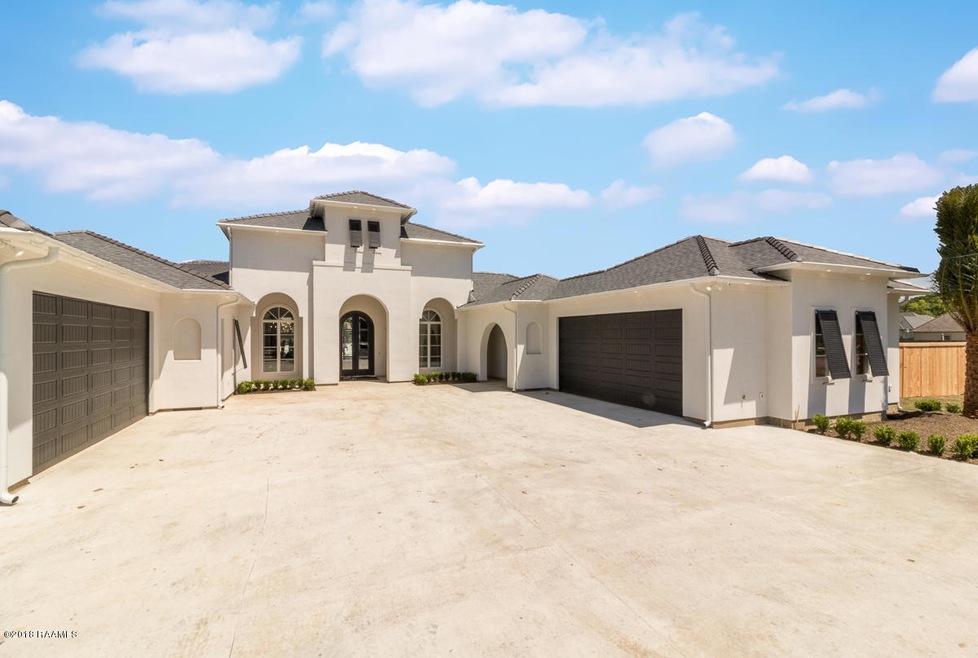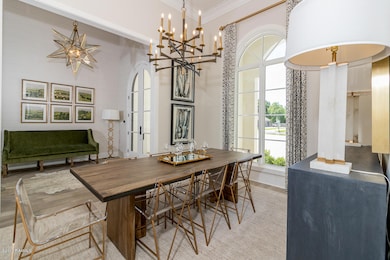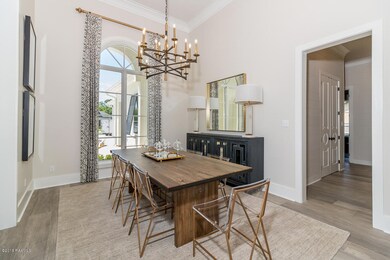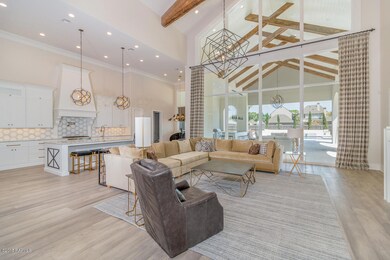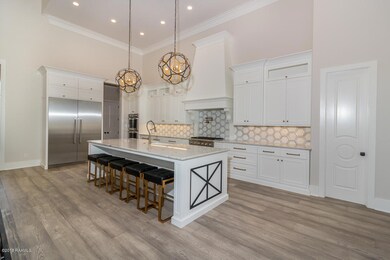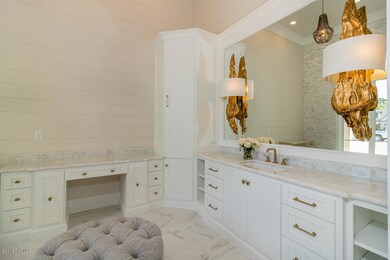
308 Turtledove Trail Lafayette, LA 70508
Kaliste Saloom NeighborhoodHighlights
- Under Construction
- In Ground Pool
- Contemporary Architecture
- Milton Elementary School Rated 9+
- 0.87 Acre Lot
- Vaulted Ceiling
About This Home
As of May 2018This luxe custom home by EL Builders is magazine worthy to say the least. The composition and details were strategically planned to bring this elegant, chic and functional home to life. Home has all the features one expects in a modern home of high design. Mediterranean and contemporary blend with modern to create a coastal resort feel. High-end finishes from quartzite counter tops to marble tile, ad stunning fixtures. Top of the line, Thermador appliances in the kitchen, double washers and dryers in laundry. InTech Smart System for mobile-controlled sound system, garage door, security system, and HVAC. Enjoy outside luxuries such as the outdoor kitchen, sit-at-bar, fireplace and swimming pool with tanning ledge.
Last Agent to Sell the Property
Carrie Theard
District South Real Estate Co. License #0995694138 Listed on: 01/26/2018
Co-Listed By
Whitney Fogleman
District South Real Estate Co. License #0995692850
Last Buyer's Agent
Alison Periou
Century 21 Action Realty
Home Details
Home Type
- Single Family
Est. Annual Taxes
- $11,365
Year Built
- Built in 2018 | Under Construction
Lot Details
- 0.87 Acre Lot
- Lot Dimensions are 150.73 x 251.75
- Property is Fully Fenced
- Privacy Fence
- Landscaped
- Level Lot
- Back Yard
HOA Fees
- $40 Monthly HOA Fees
Home Design
- Contemporary Architecture
- Mediterranean Architecture
- Slab Foundation
- Frame Construction
- Composition Roof
- Stucco
Interior Spaces
- 4,977 Sq Ft Home
- 1-Story Property
- Wet Bar
- Crown Molding
- Beamed Ceilings
- Vaulted Ceiling
- Ceiling Fan
- 1 Fireplace
- Window Treatments
- Home Office
- Fire and Smoke Detector
Kitchen
- Oven
- Gas Cooktop
- Microwave
- Plumbed For Ice Maker
- Dishwasher
- Quartz Countertops
- Disposal
Flooring
- Wood
- Tile
Bedrooms and Bathrooms
- 5 Bedrooms
- Walk-In Closet
- Soaking Tub
- Separate Shower
Laundry
- Dryer
- Washer
Parking
- Garage
- Garage Door Opener
Pool
- In Ground Pool
- Gunite Pool
Outdoor Features
- Covered Patio or Porch
- Outdoor Fireplace
- Outdoor Kitchen
- Exterior Lighting
Schools
- Milton Elementary And Middle School
- Southside High School
Utilities
- Multiple cooling system units
- Central Heating and Cooling System
- Multiple Heating Units
- Cable TV Available
Community Details
- Association fees include ground maintenance
- Audubon Plantation Subdivision
Listing and Financial Details
- Tax Lot 21
Ownership History
Purchase Details
Home Financials for this Owner
Home Financials are based on the most recent Mortgage that was taken out on this home.Purchase Details
Home Financials for this Owner
Home Financials are based on the most recent Mortgage that was taken out on this home.Purchase Details
Home Financials for this Owner
Home Financials are based on the most recent Mortgage that was taken out on this home.Similar Homes in Lafayette, LA
Home Values in the Area
Average Home Value in this Area
Purchase History
| Date | Type | Sale Price | Title Company |
|---|---|---|---|
| Deed | $1,385,000 | -- | |
| Cash Sale Deed | $150,000 | None Available | |
| Cash Sale Deed | -- | None Available |
Mortgage History
| Date | Status | Loan Amount | Loan Type |
|---|---|---|---|
| Open | $50,000,000 | New Conventional | |
| Closed | $1,100,000 | New Conventional | |
| Closed | $102,600 | New Conventional | |
| Closed | $1,108,000 | New Conventional | |
| Previous Owner | $900,000 | Stand Alone Refi Refinance Of Original Loan | |
| Previous Owner | $141,270 | Unknown | |
| Previous Owner | $84,750 | Future Advance Clause Open End Mortgage |
Property History
| Date | Event | Price | Change | Sq Ft Price |
|---|---|---|---|---|
| 05/15/2018 05/15/18 | Sold | -- | -- | -- |
| 04/17/2018 04/17/18 | Pending | -- | -- | -- |
| 01/26/2018 01/26/18 | For Sale | $1,400,000 | +1138.9% | $281 / Sq Ft |
| 07/30/2012 07/30/12 | Sold | -- | -- | -- |
| 07/06/2012 07/06/12 | Pending | -- | -- | -- |
| 07/06/2012 07/06/12 | For Sale | $113,000 | -- | $23 / Sq Ft |
Tax History Compared to Growth
Tax History
| Year | Tax Paid | Tax Assessment Tax Assessment Total Assessment is a certain percentage of the fair market value that is determined by local assessors to be the total taxable value of land and additions on the property. | Land | Improvement |
|---|---|---|---|---|
| 2024 | $11,365 | $136,223 | $17,350 | $118,873 |
| 2023 | $11,365 | $133,706 | $11,192 | $122,514 |
| 2022 | $11,776 | $133,706 | $11,192 | $122,514 |
| 2021 | $11,822 | $133,706 | $11,192 | $122,514 |
| 2020 | $11,809 | $133,706 | $11,192 | $122,514 |
| 2019 | $10,595 | $133,706 | $11,192 | $122,514 |
| 2018 | $960 | $11,192 | $11,192 | $0 |
| 2017 | $959 | $11,192 | $11,192 | $0 |
| 2015 | $956 | $11,192 | $11,192 | $0 |
| 2013 | -- | $11,192 | $11,192 | $0 |
Agents Affiliated with this Home
-
C
Seller's Agent in 2018
Carrie Theard
District South Real Estate Co.
-
W
Seller Co-Listing Agent in 2018
Whitney Fogleman
District South Real Estate Co.
-
A
Buyer's Agent in 2018
Alison Periou
Century 21 Action Realty
-
B
Seller's Agent in 2012
Brandon Landry
RE/MAX
-
Lisa Bucher

Buyer's Agent in 2012
Lisa Bucher
Latter & Blum
1 in this area
6 Total Sales
Map
Source: REALTOR® Association of Acadiana
MLS Number: 18000705
APN: 6146158
- 320 Turtledove Trail
- 101 Birdwatch Ln
- 112 Rio Ridge Rd
- 343 Chimney Rock Blvd
- 619 Gunter Grass Ct
- 318 Chimney Rock Blvd
- 107 Saltmeadow Ln
- 109 Saltmeadow Ln
- 205 Crossbill Dr
- 301 Gunter Grass Ct
- 102 Marble Creek Cove
- 207 Crossbill Dr
- 225 Gunter Grass Ct
- 212 Gunter Grass Ct
- 110 Saltmeadow Ln
- 223 Gunter Grass Ct
- 208 Crossbill Dr
- 202 Winding Wood Ln
- 105 Watercress Dr
- 232 Chimney Rock Blvd
