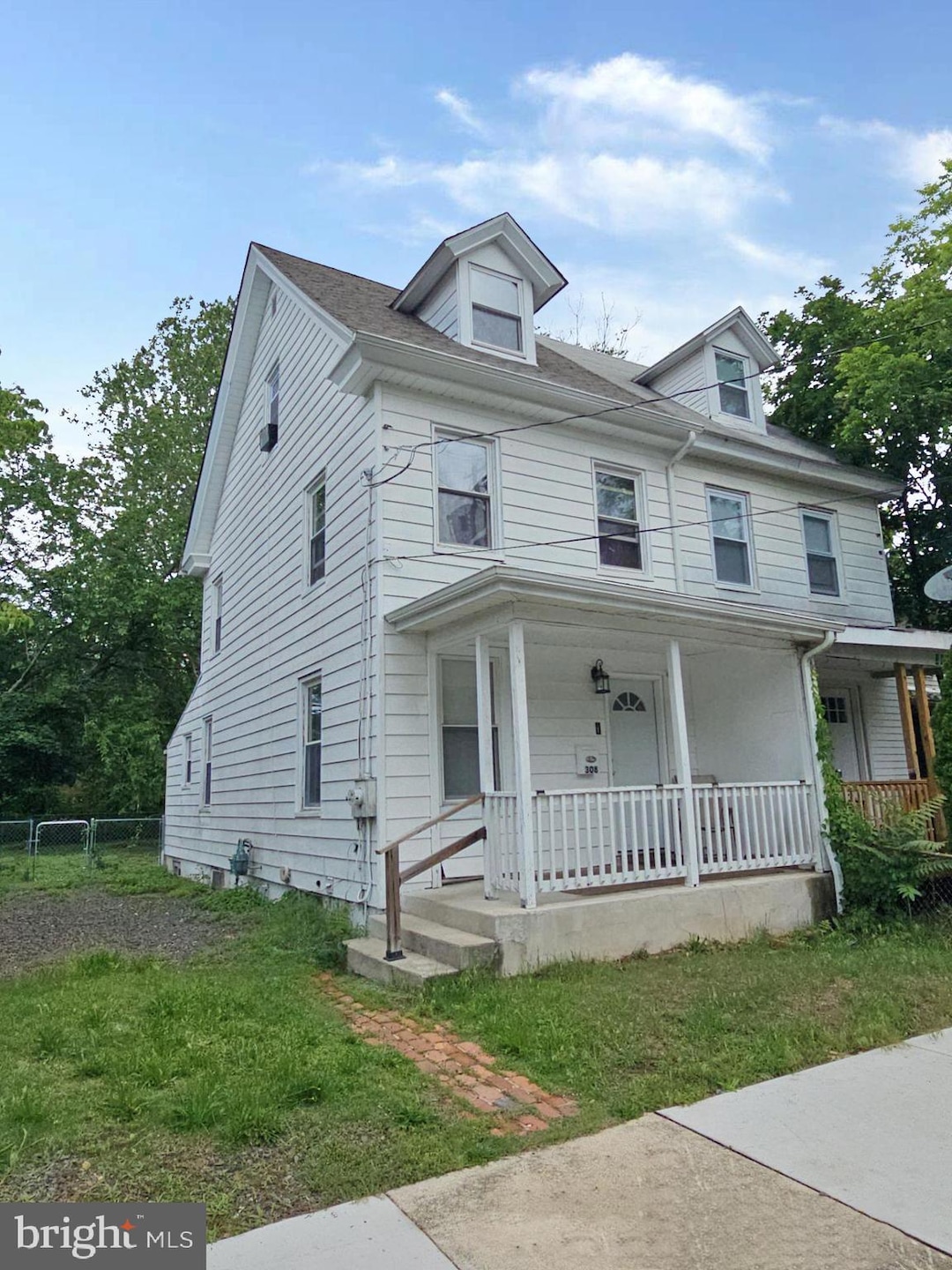
308 W Foundry St Millville, NJ 08332
Estimated payment $781/month
Total Views
2,673
2
Beds
1
Bath
1,080
Sq Ft
$111
Price per Sq Ft
Highlights
- No HOA
- Forced Air Heating and Cooling System
- Dining Room
- Living Room
About This Home
This half double features a full front porch. There is a living room, formal dining room, kitchen with a door to the rear yard and access to the full bathroom. Upstairs is where you will find 2 additional bedrooms. There is a basement, this is where the laundry is located. Natural gas heating. Located close to the Downtown area, local shopping, dining options and RT 55 for traveling.
Townhouse Details
Home Type
- Townhome
Est. Annual Taxes
- $1,597
Year Built
- Built in 1900
Lot Details
- 2,800 Sq Ft Lot
- Lot Dimensions are 28.00 x 100.00
Home Design
- Semi-Detached or Twin Home
- Frame Construction
Interior Spaces
- 1,080 Sq Ft Home
- Property has 2 Levels
- Living Room
- Dining Room
Bedrooms and Bathrooms
- 2 Bedrooms
- 1 Full Bathroom
Basement
- Interior Basement Entry
- Laundry in Basement
Schools
- Millville Senior High School
Utilities
- Forced Air Heating and Cooling System
- Electric Water Heater
Community Details
- No Home Owners Association
Listing and Financial Details
- Tax Lot 00019
- Assessor Parcel Number 10-00273-00019
Map
Create a Home Valuation Report for This Property
The Home Valuation Report is an in-depth analysis detailing your home's value as well as a comparison with similar homes in the area
Home Values in the Area
Average Home Value in this Area
Tax History
| Year | Tax Paid | Tax Assessment Tax Assessment Total Assessment is a certain percentage of the fair market value that is determined by local assessors to be the total taxable value of land and additions on the property. | Land | Improvement |
|---|---|---|---|---|
| 2025 | $1,597 | $40,700 | $12,800 | $27,900 |
| 2024 | $1,597 | $40,700 | $12,800 | $27,900 |
| 2023 | $1,584 | $40,700 | $12,800 | $27,900 |
| 2022 | $1,543 | $40,700 | $12,800 | $27,900 |
| 2021 | $1,493 | $40,700 | $12,800 | $27,900 |
| 2020 | $1,468 | $40,700 | $12,800 | $27,900 |
| 2019 | $1,400 | $40,700 | $12,800 | $27,900 |
| 2018 | $2,011 | $59,700 | $12,800 | $46,900 |
| 2017 | $1,993 | $59,700 | $12,800 | $46,900 |
| 2016 | $1,968 | $59,700 | $12,800 | $46,900 |
| 2015 | $1,924 | $59,700 | $12,800 | $46,900 |
| 2014 | $1,927 | $59,700 | $12,800 | $46,900 |
Source: Public Records
Property History
| Date | Event | Price | Change | Sq Ft Price |
|---|---|---|---|---|
| 09/03/2025 09/03/25 | Pending | -- | -- | -- |
| 08/19/2025 08/19/25 | Price Changed | $119,900 | -4.0% | $111 / Sq Ft |
| 07/18/2025 07/18/25 | For Sale | $124,900 | -- | $116 / Sq Ft |
Source: Bright MLS
Purchase History
| Date | Type | Sale Price | Title Company |
|---|---|---|---|
| Sheriffs Deed | -- | None Available | |
| Deed | $72,122 | -- | |
| Deed | $72,100 | -- | |
| Deed | $27,000 | -- | |
| Interfamily Deed Transfer | -- | -- |
Source: Public Records
Similar Homes in Millville, NJ
Source: Bright MLS
MLS Number: NJCB2025274
APN: 10-00273-0000-00019
Nearby Homes






