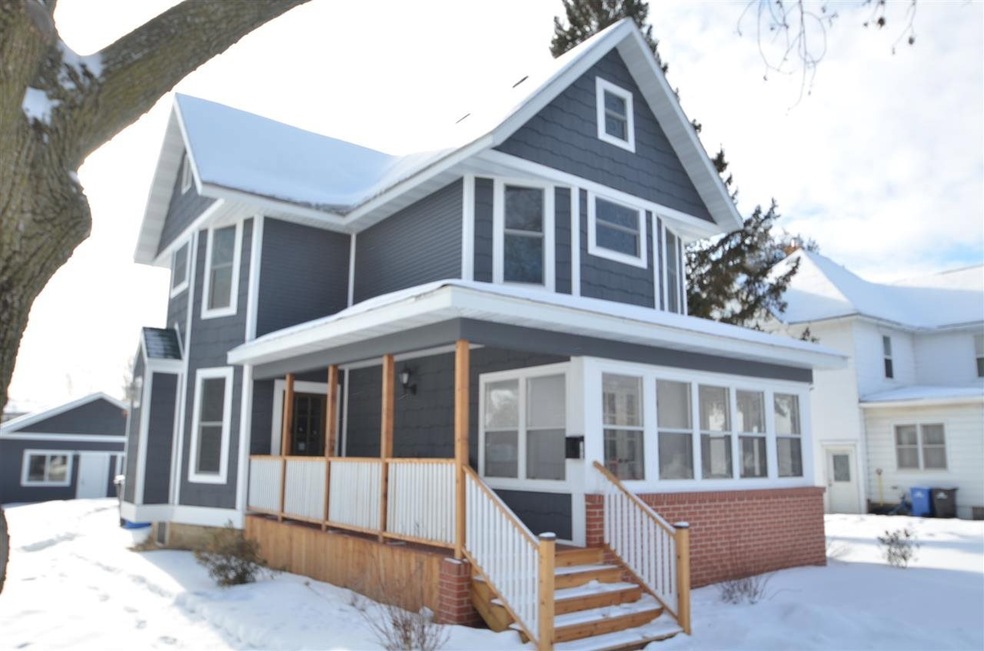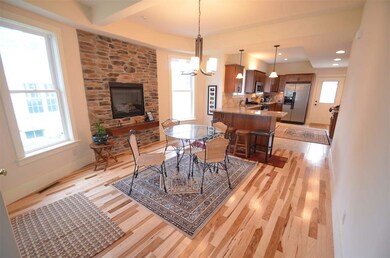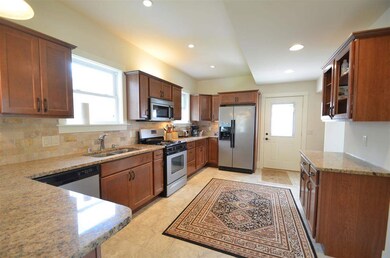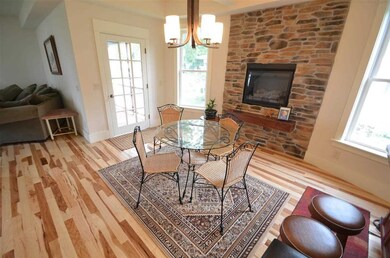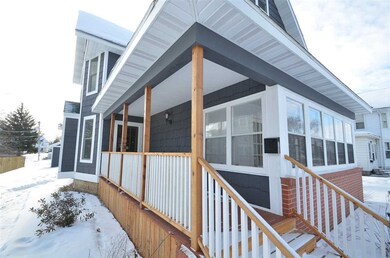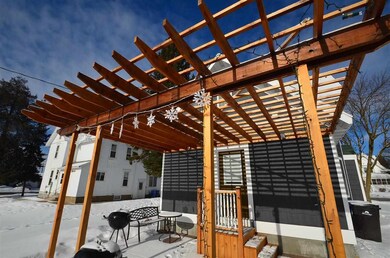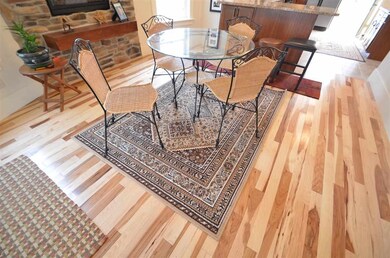
308 W Main St Waunakee, WI 53597
Highlights
- Open Floorplan
- Craftsman Architecture
- 2 Car Detached Garage
- Waunakee Heritage Elementary School Rated A-
- Wood Flooring
- 2-minute walk to Village Park
About This Home
As of March 2014Completely remodeled w/ the finest upgrades!! Gorgeous granite counters, custom cabinets, hickory floors, stone fireplace, stainless steel appl, custom tile showers, waterproof basement, furnace, a/c, water heater, insulation, etc. Exterior features new patio, new 2 car garage & beautiful artistic pergola. Master suite w/ walk-in closet, master bath & dual ceiling fans. No detail has been overlooked in this stunning masterpiece! NOTE: Existing home that was completely remodeled. Measurements are approximate All measurements are approximate.
Home Details
Home Type
- Single Family
Est. Annual Taxes
- $2,332
Home Design
- Craftsman Architecture
- Contemporary Architecture
- Wood Siding
Interior Spaces
- 2,100 Sq Ft Home
- 2-Story Property
- Open Floorplan
- Gas Fireplace
- Wood Flooring
- Partial Basement
Kitchen
- Breakfast Bar
- Oven or Range
- Microwave
- Dishwasher
Bedrooms and Bathrooms
- 3 Bedrooms
- Walk-In Closet
- 3 Full Bathrooms
- Bathtub
Laundry
- Dryer
- Washer
Parking
- 2 Car Detached Garage
- Unpaved Parking
Accessible Home Design
- Accessible Full Bathroom
- Accessible Bedroom
Schools
- Call School District Elementary School
- Waunakee Middle School
- Waunakee High School
Utilities
- Forced Air Cooling System
- Water Softener
Additional Features
- Patio
- 0.26 Acre Lot
Ownership History
Purchase Details
Home Financials for this Owner
Home Financials are based on the most recent Mortgage that was taken out on this home.Purchase Details
Home Financials for this Owner
Home Financials are based on the most recent Mortgage that was taken out on this home.Purchase Details
Home Financials for this Owner
Home Financials are based on the most recent Mortgage that was taken out on this home.Similar Home in Waunakee, WI
Home Values in the Area
Average Home Value in this Area
Purchase History
| Date | Type | Sale Price | Title Company |
|---|---|---|---|
| Warranty Deed | $255,000 | First American Title | |
| Quit Claim Deed | $27,000 | None Available | |
| Warranty Deed | $54,000 | None Available |
Mortgage History
| Date | Status | Loan Amount | Loan Type |
|---|---|---|---|
| Previous Owner | $40,000 | Purchase Money Mortgage |
Property History
| Date | Event | Price | Change | Sq Ft Price |
|---|---|---|---|---|
| 03/31/2014 03/31/14 | Sold | $255,000 | -15.0% | $121 / Sq Ft |
| 03/05/2014 03/05/14 | Pending | -- | -- | -- |
| 07/27/2013 07/27/13 | For Sale | $299,900 | +455.4% | $143 / Sq Ft |
| 11/14/2012 11/14/12 | Sold | $54,000 | -32.4% | $23 / Sq Ft |
| 10/26/2012 10/26/12 | Pending | -- | -- | -- |
| 08/23/2012 08/23/12 | For Sale | $79,900 | -- | $34 / Sq Ft |
Tax History Compared to Growth
Tax History
| Year | Tax Paid | Tax Assessment Tax Assessment Total Assessment is a certain percentage of the fair market value that is determined by local assessors to be the total taxable value of land and additions on the property. | Land | Improvement |
|---|---|---|---|---|
| 2024 | $5,356 | $319,300 | $76,000 | $243,300 |
| 2023 | $5,206 | $319,300 | $76,000 | $243,300 |
| 2021 | $5,559 | $276,100 | $68,500 | $207,600 |
| 2020 | $5,325 | $276,100 | $68,500 | $207,600 |
| 2019 | $5,320 | $276,100 | $68,500 | $207,600 |
| 2018 | $4,885 | $224,900 | $57,000 | $167,900 |
| 2017 | $4,819 | $224,900 | $57,000 | $167,900 |
| 2016 | $4,760 | $224,900 | $57,000 | $167,900 |
| 2015 | $4,542 | $224,900 | $57,000 | $167,900 |
| 2014 | $4,432 | $224,900 | $57,000 | $167,900 |
| 2013 | $3,884 | $97,200 | $57,000 | $40,200 |
Agents Affiliated with this Home
-

Seller's Agent in 2014
Jeff olson
RE/MAX
(608) 575-7522
68 Total Sales
-
D
Buyer's Agent in 2014
Diane Holmes-Kaub
Restaino & Associates
(608) 444-4409
10 Total Sales
-

Seller's Agent in 2012
Petr Kolarsky
RE/MAX
(608) 849-2869
7 in this area
57 Total Sales
Map
Source: South Central Wisconsin Multiple Listing Service
MLS Number: 1692701
APN: 0809-082-2345-8
- 206 South St
- 701 Henry St
- 307 Grant St
- 213 Patrick Ave
- 4958 Prairie Kettle Ct
- 314 Castle Oaks Crossing Unit 314
- 501 Cheyenne Pass
- 505 N Division St
- 614 Hillcrest Dr
- 1108 Heritage Ct
- 541 Knightsbridge Rd
- 615 Prospect Rd
- 511 Knightsbridge Rd Unit 511
- 519 Vanderbilt Dr
- 507 E Verleen Ave
- 600 E Verleen Ave
- 404 Crusader Point
- 1113 Wexford Dr
- 410 Crusader Point
- 1200 Wexford Dr
