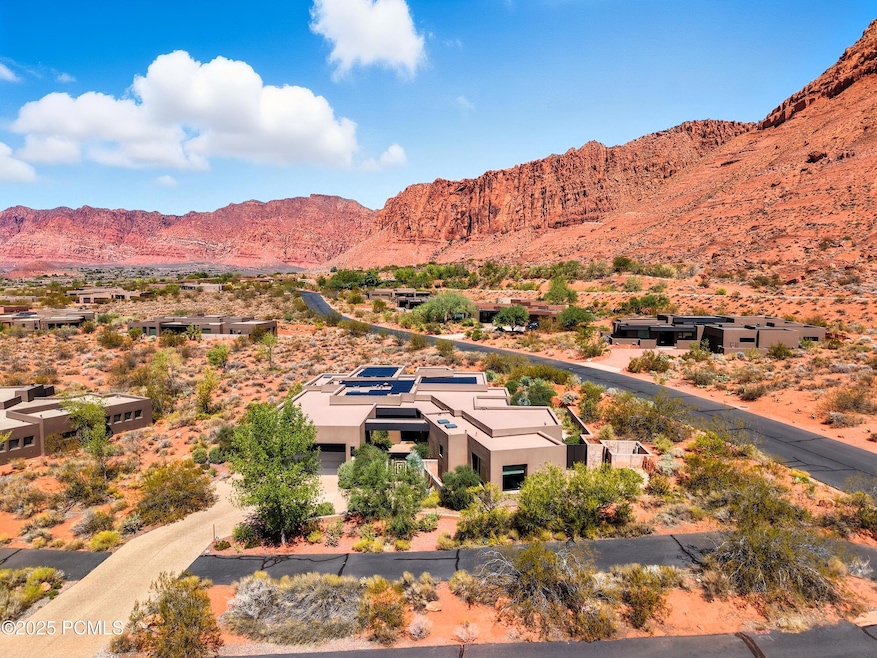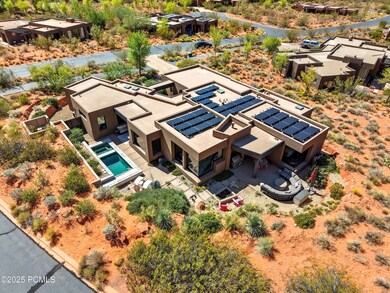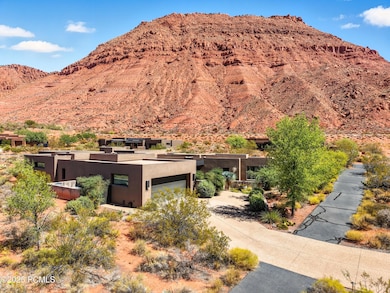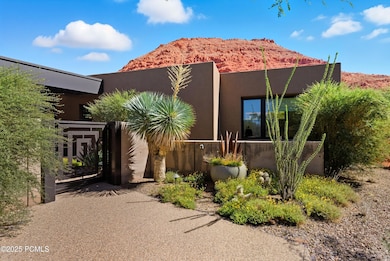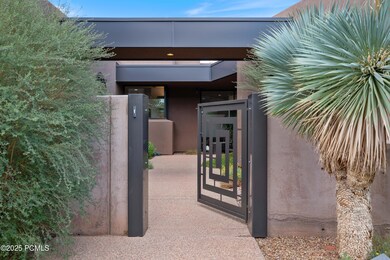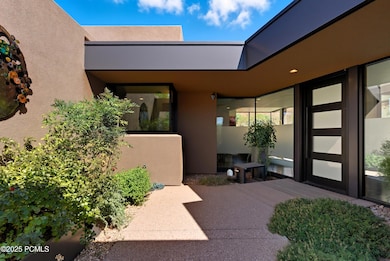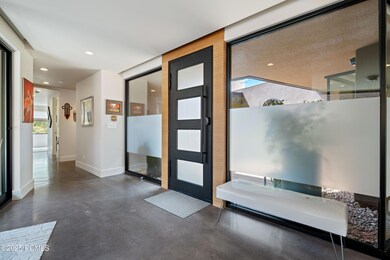Estimated payment $9,348/month
Highlights
- Spa
- Mountain View
- Deck
- Open Floorplan
- Viking Appliances
- Contemporary Architecture
About This Home
Experience the pinnacle of sophistication in this breathtaking 3-bedroom, 3-bath estate nestled within the serene landscapes of Kayenta in Ivins, Utah. Crafted with uncompromising attention to detail, this architectural masterpiece seamlessly blends timeless design with contemporary elegance, designed by the Gulch Design Group. Step inside to discover an open-concept floor plan, custom picture windows, and designer finishes that flood the home with natural light while framing sweeping views of the iconic red cliffs. The chef's kitchen is a true work of art, showcasing Thermador and Viking appliances, custom granite and quartz countertops, and a spacious island perfect for both entertaining and everyday living. The primary suite serves as a tranquil retreat, featuring a spa-inspired bathroom complete with a walk-in shower, soaking tub, and serene desert views. Outdoors, the meticulously landscaped grounds create a resort-caliber sanctuary with a heated pool and attached spa, an outdoor fire feature, and multiple lounge areas - perfect for hosting gatherings or unwinding beneath spectacular desert sunsets. Additional highlights include solar panels, a stone-surround fireplace, skylights, and motorized blinds, offering both beauty and efficiency. Located just minutes from world-class hiking trails, the Kayenta Art Village, Tuacahn Performing Arts Center, and Snow Canyon State Park, this exceptional residence delivers the ultimate combination of privacy, prestige, and proximity. Offered exclusively by appointment.
Listing Agent
Windermere RE Utah - Park Ave License #5505699-SA00 Listed on: 11/14/2025

Open House Schedule
-
Saturday, November 22, 202511:00 am to 1:00 pm11/22/2025 11:00:00 AM +00:0011/22/2025 1:00:00 PM +00:00Add to Calendar
Home Details
Home Type
- Single Family
Est. Annual Taxes
- $4,479
Year Built
- Built in 2018
Lot Details
- 0.48 Acre Lot
- Southern Exposure
- Property is Fully Fenced
- Secluded Lot
- Corner Lot
- Level Lot
HOA Fees
- $42 Monthly HOA Fees
Parking
- 2 Car Garage
- Garage Door Opener
Home Design
- Contemporary Architecture
- Flat Roof Shape
- Slab Foundation
- Concrete Perimeter Foundation
- Stucco
Interior Spaces
- 2,668 Sq Ft Home
- Open Floorplan
- Wet Bar
- Central Vacuum
- Ceiling height of 9 feet or more
- Skylights
- Gas Fireplace
- Great Room
- Dining Room
- Concrete Flooring
- Mountain Views
Kitchen
- Oven
- Gas Range
- Microwave
- Dishwasher
- Viking Appliances
- Kitchen Island
- Granite Countertops
Bedrooms and Bathrooms
- 3 Bedrooms
- 3 Full Bathrooms
- Double Vanity
- Soaking Tub
Laundry
- Laundry Room
- Gas Dryer Hookup
Eco-Friendly Details
- Solar Heating System
- Drip Irrigation
Pool
- Spa
- Outdoor Pool
Outdoor Features
- Deck
- Patio
- Porch
Utilities
- Cooling Available
- Forced Air Heating System
- Heating System Uses Natural Gas
- Natural Gas Connected
- Tankless Water Heater
- Gas Water Heater
- Water Softener is Owned
- High Speed Internet
- Cable TV Available
Community Details
- Utah Area Subdivision
Listing and Financial Details
- Assessor Parcel Number I-Tav-7-139-A-1
Map
Home Values in the Area
Average Home Value in this Area
Tax History
| Year | Tax Paid | Tax Assessment Tax Assessment Total Assessment is a certain percentage of the fair market value that is determined by local assessors to be the total taxable value of land and additions on the property. | Land | Improvement |
|---|---|---|---|---|
| 2025 | $4,137 | $639,540 | $148,500 | $491,040 |
| 2023 | $6,241 | $784,630 | $310,090 | $474,540 |
| 2022 | $6,166 | $753,775 | $231,165 | $522,610 |
| 2021 | $5,416 | $972,400 | $328,000 | $644,400 |
| 2020 | -- | $632,400 | $160,000 | $472,400 |
| 2019 | -- | $607,100 | $155,000 | $452,100 |
| 2018 | -- | $186,890 | $0 | $0 |
| 2017 | -- | $140,000 | $0 | $0 |
| 2016 | -- | $140,000 | $0 | $0 |
| 2015 | -- | $130,000 | $0 | $0 |
| 2014 | -- | $130,000 | $0 | $0 |
Property History
| Date | Event | Price | List to Sale | Price per Sq Ft |
|---|---|---|---|---|
| 11/14/2025 11/14/25 | For Sale | $1,695,000 | -- | $635 / Sq Ft |
Purchase History
| Date | Type | Sale Price | Title Company |
|---|---|---|---|
| Warranty Deed | -- | Terra Title Co | |
| Interfamily Deed Transfer | -- | Dixie Title Company | |
| Warranty Deed | -- | Dixie Title Co | |
| Warranty Deed | -- | Dixie Title Co | |
| Corporate Deed | -- | Dixie Title Co |
Mortgage History
| Date | Status | Loan Amount | Loan Type |
|---|---|---|---|
| Previous Owner | $96,701 | Seller Take Back |
Source: Park City Board of REALTORS®
MLS Number: 12504886
APN: 0783793
- TBD N Agave Way
- TBD N Yucca Ct
- 782 E Crimson Flare Ln Unit 30
- 782 E Crimson Flare Ln
- 699 E Crimson Flare Ln
- 704 E Crimson Flare Ln Unit 2
- 704 E Crimson Flare Ln
- TBD Mallow Way
- 539 N Bur Sage Trail
- 469 N Bur Sage Trail
- 476 Morning Star Way
- 350 Takala Way
- 278 N Falcon Ct
- 208 Shinava Dr
- Lot 350 Takala Way
- 993 N Chusi Way
- 0 Unit 25-266044
- TBD W Aiyana Way
- 750 Shinava Dr
- 662 Shinava Dr
- 350 W Old Hwy 91
- 2757 Cottontail Way
- 3800 Paradise Vlg Dr Unit ID1266189P
- 2540 Lava Cove Dr
- 4739 N Fish Rock Cir
- 1503 N 2100 W
- 1749 W 1020 N
- 1660 W Sunset Blvd
- 302 S Divario Cyn Dr
- 260 N Dixie Dr
- 781 N Valley View Dr
- 1137 W 540 N
- 438 N Stone Mountain Dr Unit 45
- 550 Diagonal St
- 1845 W Canyon View Dr Unit FL3-ID1250615P
- 201 W Tabernacle St
- 60 N 100th St W
- 1390 W Sky Rocket Rd
- 194 S 200 W
- 460 S Main St
