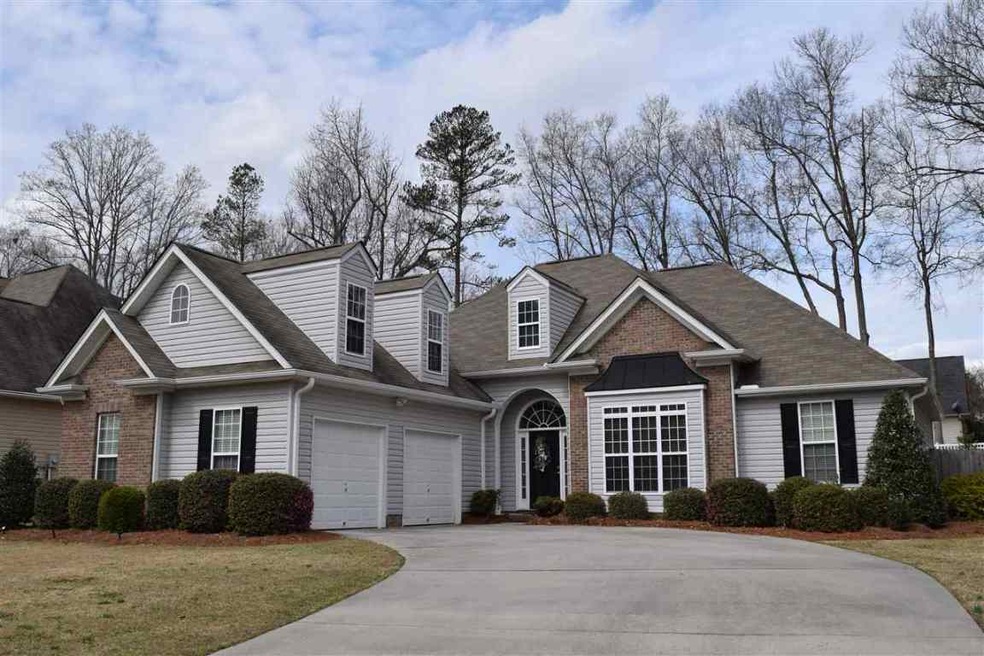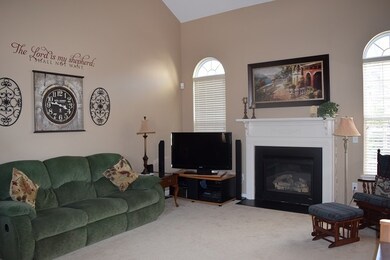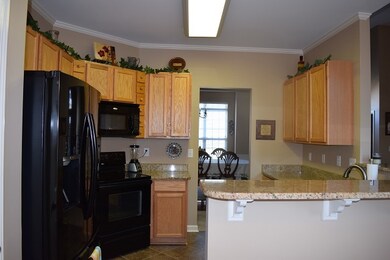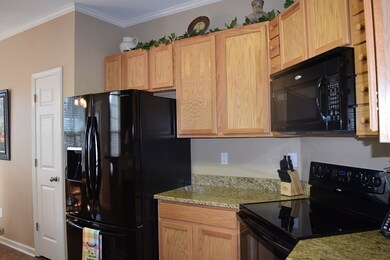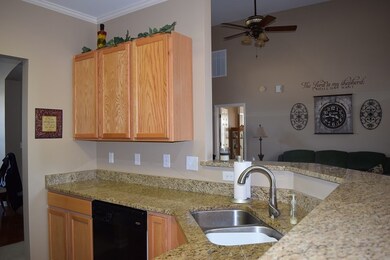
308 W Sundance Dr Easley, SC 29642
Highlights
- Clubhouse
- Cathedral Ceiling
- Bonus Room
- Forest Acres Elementary School Rated A-
- Wood Flooring
- Granite Countertops
About This Home
As of May 2017Beautiful, well maintained 3 bedroom 2 bath home in the highly desirable Edenberry subdivision. Open living room with cathedral ceilings and gas log fireplace. The kitchen features granite countertops (new in 2012), tile flooring (new in 2015), nice eat in kitchen area and all appliances stay. Refrigerator was just purchased in 2015 and oven in 2012. Formal dining room. The master suite is very spacious with two tray ceilings and is truly a retreat with an additional area that can be used as a sitting room, dressing room or office. Master bath has a double vanity, garden tub, walk in shower, walk in closet and new tile flooring. It is a split bedroom floor plan with 2 additional bedrooms and full bath on the main level as well. There is a nice size bonus room upstairs which is great for a play room, office, or could be used as a 4th bedroom. The landscaping in the backyard was completely re-done in 2014, complete with irrigation. The vacant lot beside this property is common area for the HOA, which gives you nice privacy. The neighborhood features a Clubhouse, playground and pool. Located on a quiet cul-de-sac street, this home is centrally located for easy access to the Interstate, Powdersville, Easley, Greenville and Anderson.
Last Agent to Sell the Property
Western Upstate Keller William License #100208 Listed on: 03/07/2017
Home Details
Home Type
- Single Family
Est. Annual Taxes
- $1,149
Year Built
- Built in 2008
HOA Fees
- $35 Monthly HOA Fees
Parking
- 2 Car Attached Garage
- Garage Door Opener
- Driveway
Home Design
- Brick Exterior Construction
- Slab Foundation
- Vinyl Siding
Interior Spaces
- 2,140 Sq Ft Home
- 1-Story Property
- Tray Ceiling
- Smooth Ceilings
- Cathedral Ceiling
- Ceiling Fan
- Gas Log Fireplace
- Vinyl Clad Windows
- Insulated Windows
- Blinds
- Dining Room
- Bonus Room
Kitchen
- Breakfast Room
- Dishwasher
- Granite Countertops
- Disposal
Flooring
- Wood
- Carpet
- Ceramic Tile
- Vinyl
Bedrooms and Bathrooms
- 3 Bedrooms
- Primary bedroom located on second floor
- Walk-In Closet
- Bathroom on Main Level
- 2 Full Bathrooms
- Dual Sinks
- Garden Bath
- Separate Shower
Laundry
- Laundry Room
- Dryer
- Washer
Schools
- East End Elementary School
- Gettys Middle School
- Easley High School
Utilities
- Cooling Available
- Heating System Uses Natural Gas
- Underground Utilities
Additional Features
- Low Threshold Shower
- Patio
- 10,019 Sq Ft Lot
- City Lot
Listing and Financial Details
- Tax Lot 087
- Assessor Parcel Number 5038-16-83-8999
- $747 per year additional tax assessments
Community Details
Overview
- Association fees include pool(s), street lights
- Edenberry Subdivision
Amenities
- Common Area
- Clubhouse
Recreation
- Community Playground
- Community Pool
Ownership History
Purchase Details
Home Financials for this Owner
Home Financials are based on the most recent Mortgage that was taken out on this home.Purchase Details
Home Financials for this Owner
Home Financials are based on the most recent Mortgage that was taken out on this home.Purchase Details
Similar Homes in Easley, SC
Home Values in the Area
Average Home Value in this Area
Purchase History
| Date | Type | Sale Price | Title Company |
|---|---|---|---|
| Deed | $213,000 | None Available | |
| Deed | $160,000 | -- | |
| Foreclosure Deed | $350,000 | -- |
Mortgage History
| Date | Status | Loan Amount | Loan Type |
|---|---|---|---|
| Open | $170,000 | New Conventional | |
| Previous Owner | $45,000 | Future Advance Clause Open End Mortgage | |
| Previous Owner | $164,000 | Construction |
Property History
| Date | Event | Price | Change | Sq Ft Price |
|---|---|---|---|---|
| 05/17/2017 05/17/17 | Sold | $213,000 | -3.1% | $100 / Sq Ft |
| 04/05/2017 04/05/17 | Pending | -- | -- | -- |
| 03/07/2017 03/07/17 | For Sale | $219,900 | +37.4% | $103 / Sq Ft |
| 04/11/2012 04/11/12 | Sold | $160,000 | -23.8% | $73 / Sq Ft |
| 04/11/2012 04/11/12 | Pending | -- | -- | -- |
| 07/26/2010 07/26/10 | For Sale | $209,900 | -- | $95 / Sq Ft |
Tax History Compared to Growth
Tax History
| Year | Tax Paid | Tax Assessment Tax Assessment Total Assessment is a certain percentage of the fair market value that is determined by local assessors to be the total taxable value of land and additions on the property. | Land | Improvement |
|---|---|---|---|---|
| 2024 | $1,149 | $9,070 | $1,040 | $8,030 |
| 2023 | $1,149 | $9,070 | $1,040 | $8,030 |
| 2022 | $1,067 | $9,070 | $1,040 | $8,030 |
| 2021 | $1,052 | $9,070 | $1,040 | $8,030 |
| 2020 | $1,033 | $9,072 | $1,040 | $8,032 |
| 2019 | $1,041 | $9,070 | $1,040 | $8,030 |
| 2018 | $1,064 | $12,780 | $1,560 | $11,220 |
| 2017 | $750 | $12,780 | $1,560 | $11,220 |
| 2015 | $799 | $6,410 | $0 | $0 |
| 2008 | -- | $690 | $690 | $0 |
Agents Affiliated with this Home
-
K
Seller's Agent in 2017
Kimberly McCracken
Western Upstate Keller William
(864) 380-8642
6 in this area
104 Total Sales
-

Buyer's Agent in 2017
Greg Taylor
Xsell Upstate
(864) 616-7200
1 in this area
72 Total Sales
-

Seller's Agent in 2012
Cindy Fox Miller
Keller Williams Upstate Legacy
(864) 269-7000
58 in this area
185 Total Sales
Map
Source: Western Upstate Multiple Listing Service
MLS Number: 20185462
APN: 5038-16-83-8999
- 323 Wild Wing Way
- 103 Canvasback Way
- 108 Stratford Dr
- 110 Creek Dr
- 103 Oakcreek Dr
- 124 Bluestone Ct
- 324 Crestgate Way
- 182 Poplar Springs Dr
- 107 Barrington Ct
- 413 Oak Ridge Place
- 203 Muirfield Dr
- 310 Wildflower Rd
- 235 Fledgling Way
- 120 Plantation Dr
- 00 Wildflower Rd
- 111 Glenn Burnie Dr
- 137 Pin Oak Ct
- 103-B Fairway Oaks Ln
- 103 Fairway Oaks Ln Unit C
