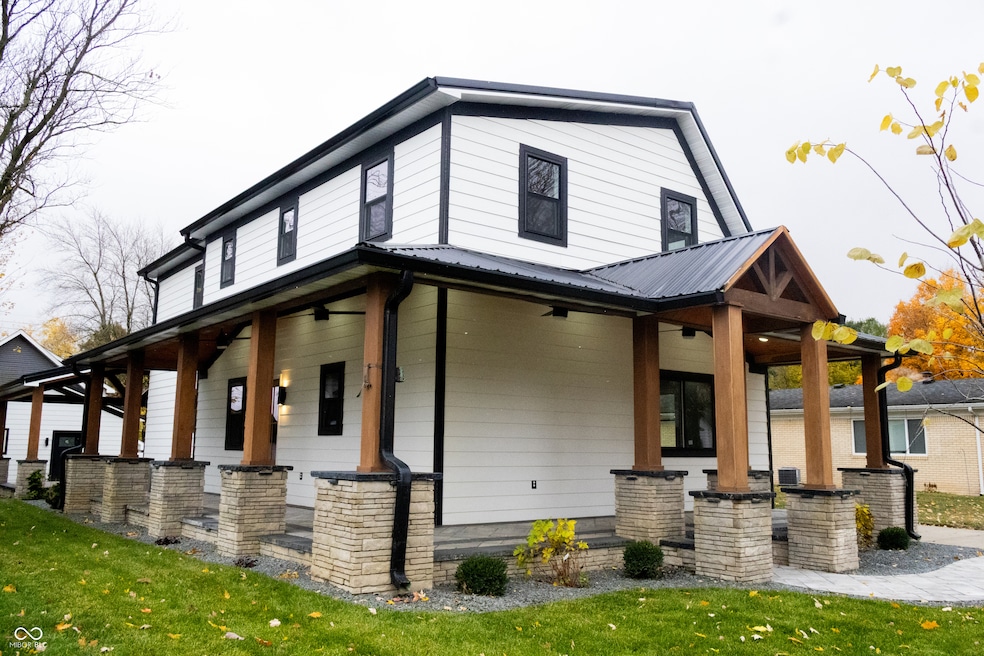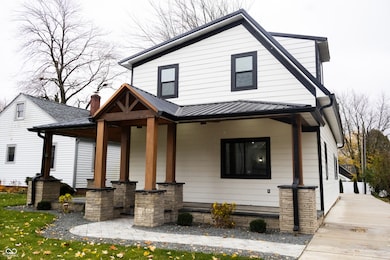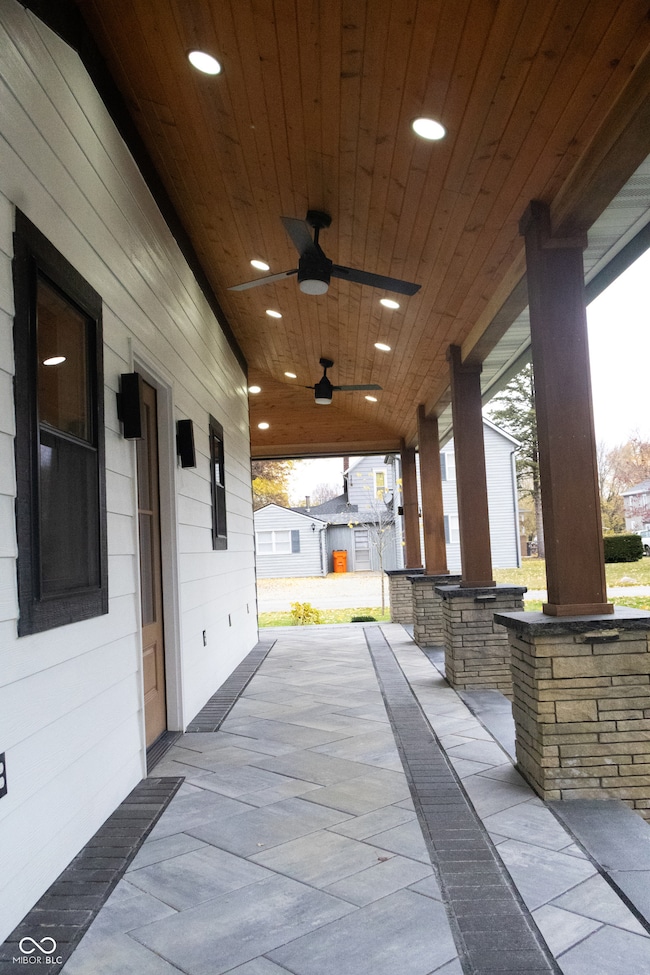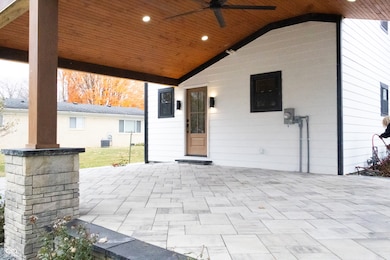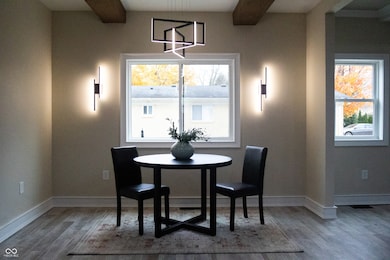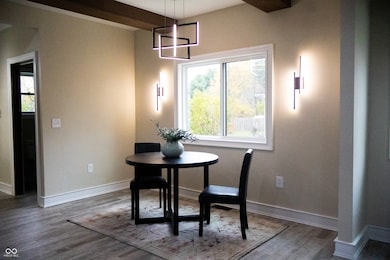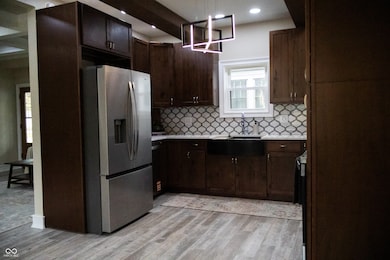308 W Walnut St Sharpsville, IN 46068
Estimated payment $2,371/month
Highlights
- Popular Property
- Contemporary Architecture
- Wrap Around Porch
- New Construction
- No HOA
- 3-minute walk to Sharpsville Park
About This Home
Rare Opportunity in Sharpsville! Welcome to this stunning, fully rebuilt home in the quiet, close-knit community of Sharpsville, Indiana--where small-town charm meets modern living. Conveniently located between Kokomo, Noblesville, Carmel and Indianapolis, this location offers both peace and accessibility. Built from the studs up on the original foundation, this home has been completely transformed with top-of-the line finishes and thoughtful design. Featuring 3 spacious bedrooms and 3 1/2 luxurious bath, every bedroom includes its own ensuite with oversized walk-in showers and LED bluetooth mirrors, the main-floor bedroom offers comfort and convenience. Upstairs, you'll find the primary and third bedrooms, each with their own spa-like ensuite bath. Relax and unwind in the cozy sitting area at the top of the stairs. The modern kitchen boasts brand-new stainless appliances, sleek cabinetry and upscale finishes throughout. Every detail has been carefully chosen for both beauty and function. Outside, the wrap-around porch has been handcrafted using Belgard and Unilock materials. The tiny yard offers low-maintenance living. Who needs a giant yard when you can enjoy a welcoming community with a beautiful park featuring accessible playground equipment, disc golf, a rentable shelter, and a gym? The post office, Dollar General, pizza place and park are a short walk or golf cart ride away!
Home Details
Home Type
- Single Family
Est. Annual Taxes
- $56
Year Built
- Built in 2024 | New Construction
Parking
- 2 Car Attached Garage
- Garage Door Opener
Home Design
- Contemporary Architecture
- Cement Siding
Interior Spaces
- 2-Story Property
- Woodwork
- Tray Ceiling
- Crawl Space
Kitchen
- Electric Oven
- Electric Cooktop
- Dishwasher
Flooring
- Carpet
- Ceramic Tile
- Vinyl Plank
Bedrooms and Bathrooms
- 3 Bedrooms
- Walk-In Closet
- Dual Vanity Sinks in Primary Bathroom
Laundry
- Laundry on main level
- Washer and Dryer Hookup
Schools
- Tri Central Elementary School
- Tri Central Middle-High School
Utilities
- Forced Air Heating and Cooling System
- Water Heater
Additional Features
- Wrap Around Porch
- 2,614 Sq Ft Lot
Community Details
- No Home Owners Association
Listing and Financial Details
- Tax Lot 80-06-05-503-062.010-006
- Assessor Parcel Number 800605503062010006
Map
Home Values in the Area
Average Home Value in this Area
Tax History
| Year | Tax Paid | Tax Assessment Tax Assessment Total Assessment is a certain percentage of the fair market value that is determined by local assessors to be the total taxable value of land and additions on the property. | Land | Improvement |
|---|---|---|---|---|
| 2024 | $56 | $2,800 | $2,800 | $0 |
| 2023 | $56 | $2,800 | $2,800 | $0 |
| 2022 | $56 | $2,800 | $2,800 | $0 |
| 2021 | $56 | $2,800 | $2,800 | $0 |
| 2020 | $86 | $2,800 | $2,800 | $0 |
| 2019 | $86 | $2,800 | $2,800 | $0 |
| 2018 | $61 | $2,800 | $2,800 | $0 |
| 2017 | $22 | $2,800 | $2,800 | $0 |
| 2016 | $21 | $2,800 | $2,800 | $0 |
| 2014 | $12 | $2,800 | $2,800 | $0 |
| 2013 | $12 | $2,800 | $2,800 | $0 |
Property History
| Date | Event | Price | List to Sale | Price per Sq Ft |
|---|---|---|---|---|
| 11/14/2025 11/14/25 | For Sale | $449,000 | -- | $244 / Sq Ft |
Purchase History
| Date | Type | Sale Price | Title Company |
|---|---|---|---|
| Deed | $10,000 | Metropolitan Title Of Title L |
Source: MIBOR Broker Listing Cooperative®
MLS Number: 22073479
APN: 80-06-05-503-062.010-006
- 208 W Walnut St
- 621 N North St
- 204 W Trenton St
- 5814 N 400 W
- 4928 Barnett Ave
- 4941 W 700 N
- 1240 E 400 Rd S
- 591 E 400 S
- 4160 S 00 Ew
- 6739 N 700 W
- 6012 Waubesa Way
- 6002 Council Ring Blvd
- 3923 E 400 S
- 907 Wingra Ct
- 5808 Mendota Dr
- 865 Lando Creek Dr
- Walnut Plan at Highland Springs
- Chestnut Plan at Highland Springs
- Bradford Plan at Highland Springs
- Ironwood Plan at Highland Springs
- 300 E 261 S
- 1220 E Alto Rd
- 1762 Hogan Dr
- 5038 S Webster St
- 555 Salem Dr
- 3017 Matthew Dr
- 821 Oyster Bay Dr
- 3604 Briarwick Dr
- 419 W Lincoln Rd
- 1930 S Goyer Rd
- 2205 S Washington St
- 1503 S Plate St
- 1625 S Union St
- 815 S Calumet St
- 918 S Bell St Unit 2
- 918 S Bell St
- 912 S Market St Unit 912.5
- 921 S Buckeye St Unit 3
- 921 S Buckeye St Unit 4
- 610 S Washington St Unit 2 Upstairs
