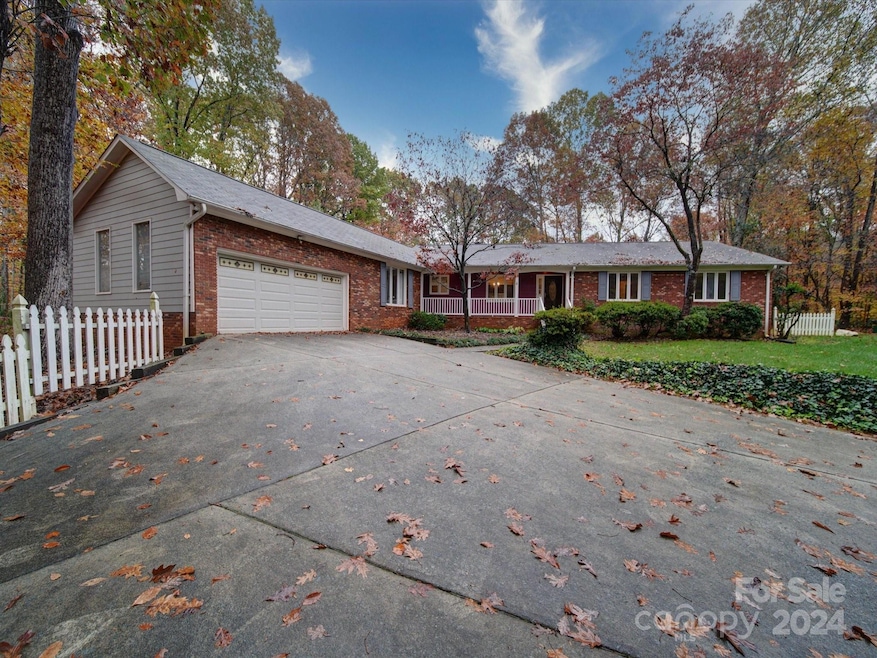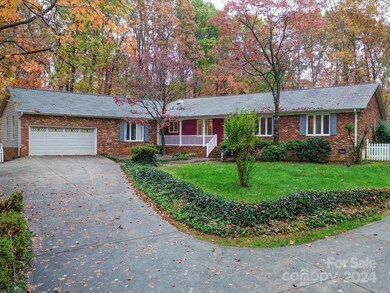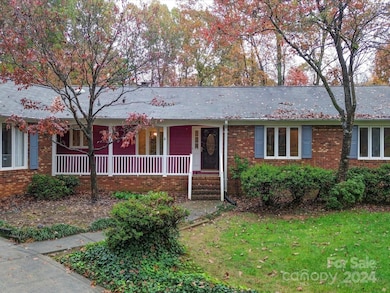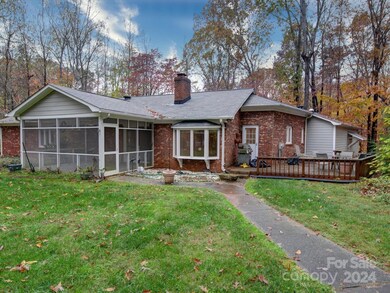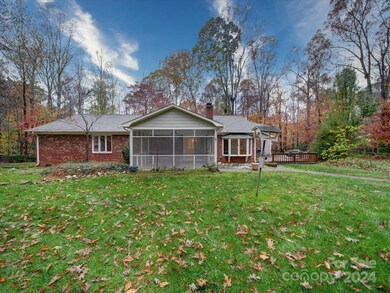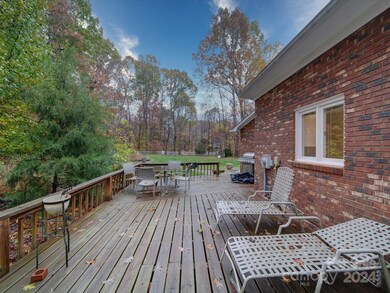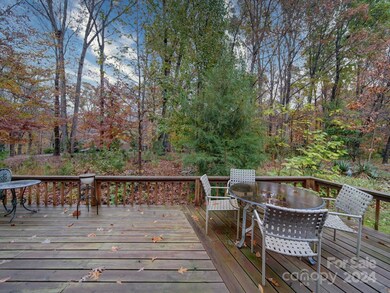
308 Wellington Dr Matthews, NC 28104
Highlights
- Private Lot
- Wooded Lot
- Screened Porch
- Antioch Elementary School Rated A
- Ranch Style House
- Separate Outdoor Workshop
About This Home
As of March 2025Located on a very wooded, 2.5 acre lot in a cul-de-sac, this property provides all the privacy you desire, as well as enough yard for the kids to stretch their legs. The back yard is very flat and provides enough space for a pool, huge swing set, and most any future outdoor living spaces you may desire. There is also a detached shop with roll up garage door, the perfect space for your man cave/she shed activities. Inside everything is on one level, with a traditional room layout providing three bedrooms on one end of the home with the common rooms on the other. A large screened in porch takes advantage of the backyard view and a real, wood burning fireplace with bookshelves is in the den. A room, ideal for a home office, is located right off the garage. Professional pictures and measuring are being completed on Monday, November 18, and will be posted ASAP. Septic permit has been requested from Union Environmental health and will be placed in attachments when received.
Last Agent to Sell the Property
Ray Black Real Estate Brokerage Email: ray@rblackrealestate.com License #210654 Listed on: 11/16/2024
Home Details
Home Type
- Single Family
Est. Annual Taxes
- $2,887
Year Built
- Built in 1978
Lot Details
- Back Yard Fenced
- Private Lot
- Sloped Lot
- Wooded Lot
- Property is zoned AM7
Parking
- 2 Car Attached Garage
- Garage Door Opener
- Driveway
Home Design
- Ranch Style House
- Composition Roof
- Wood Siding
- Four Sided Brick Exterior Elevation
Interior Spaces
- 2,323 Sq Ft Home
- Ceiling Fan
- Fireplace
- Screened Porch
- Crawl Space
- Home Security System
Kitchen
- Electric Oven
- Electric Cooktop
- Dishwasher
Flooring
- Laminate
- Tile
Bedrooms and Bathrooms
- 3 Main Level Bedrooms
Laundry
- Laundry Room
- Electric Dryer Hookup
Outdoor Features
- Separate Outdoor Workshop
- Shed
Utilities
- Forced Air Heating and Cooling System
- Heating System Uses Propane
- Septic Tank
Community Details
- Wellington Woods Subdivision
- Card or Code Access
Listing and Financial Details
- Assessor Parcel Number 07-138-043
Ownership History
Purchase Details
Home Financials for this Owner
Home Financials are based on the most recent Mortgage that was taken out on this home.Purchase Details
Home Financials for this Owner
Home Financials are based on the most recent Mortgage that was taken out on this home.Similar Homes in Matthews, NC
Home Values in the Area
Average Home Value in this Area
Purchase History
| Date | Type | Sale Price | Title Company |
|---|---|---|---|
| Warranty Deed | $558,500 | None Listed On Document | |
| Warranty Deed | $517,000 | None Listed On Document | |
| Warranty Deed | $517,000 | None Listed On Document |
Mortgage History
| Date | Status | Loan Amount | Loan Type |
|---|---|---|---|
| Previous Owner | $491,150 | New Conventional | |
| Previous Owner | $100,000 | Credit Line Revolving | |
| Previous Owner | $50,000 | Credit Line Revolving |
Property History
| Date | Event | Price | Change | Sq Ft Price |
|---|---|---|---|---|
| 03/28/2025 03/28/25 | Sold | $558,500 | +6.4% | $240 / Sq Ft |
| 03/14/2025 03/14/25 | For Sale | $525,000 | +1.5% | $226 / Sq Ft |
| 01/02/2025 01/02/25 | Sold | $517,000 | -4.3% | $223 / Sq Ft |
| 11/16/2024 11/16/24 | For Sale | $540,000 | -- | $232 / Sq Ft |
Tax History Compared to Growth
Tax History
| Year | Tax Paid | Tax Assessment Tax Assessment Total Assessment is a certain percentage of the fair market value that is determined by local assessors to be the total taxable value of land and additions on the property. | Land | Improvement |
|---|---|---|---|---|
| 2024 | $2,887 | $401,800 | $75,100 | $326,700 |
| 2023 | $2,543 | $401,800 | $75,100 | $326,700 |
| 2022 | $2,555 | $401,800 | $75,100 | $326,700 |
| 2021 | $2,555 | $401,800 | $75,100 | $326,700 |
| 2020 | $2,154 | $294,690 | $75,590 | $219,100 |
| 2019 | $2,307 | $294,690 | $75,590 | $219,100 |
| 2018 | $100 | $294,690 | $75,590 | $219,100 |
| 2017 | $2,302 | $294,700 | $75,600 | $219,100 |
| 2016 | $2,259 | $294,690 | $75,590 | $219,100 |
| 2015 | $2,288 | $294,690 | $75,590 | $219,100 |
| 2014 | $2,144 | $307,340 | $150,200 | $157,140 |
Agents Affiliated with this Home
-
C
Seller's Agent in 2025
Christy Lewis
NextHome Paramount
-
R
Seller's Agent in 2025
Ray Black
Ray Black Real Estate
-
D
Buyer's Agent in 2025
Denise Gordon
COMPASS
Map
Source: Canopy MLS (Canopy Realtor® Association)
MLS Number: 4199606
APN: 07-138-043
- 300 Wellington Dr
- 655 Powder Horn Ln
- 1004 Rocking Horse Rd
- 2042 Puddle Pond Rd
- 2023 Puddle Pond Rd
- 2014 Puddle Pond Rd
- 2022 Puddle Pond Rd
- 1013 Augustus Beamon Dr
- 1032 Rocking Horse Rd
- 1021 Rocking Horse Rd
- 1029 Rocking Horse Rd
- 1025 Rocking Horse Rd
- 4038 Puddle Pond Rd
- 1009 Rocking Horse Rd
- 1003 Rocking Horse Rd
- 1017 Rocking Horse Rd
- 4045 Puddle Pond Rd
- 2030 Puddle Pond Rd
- 1008 Rocking Horse Rd
- 1012 Rocking Horse Rd
