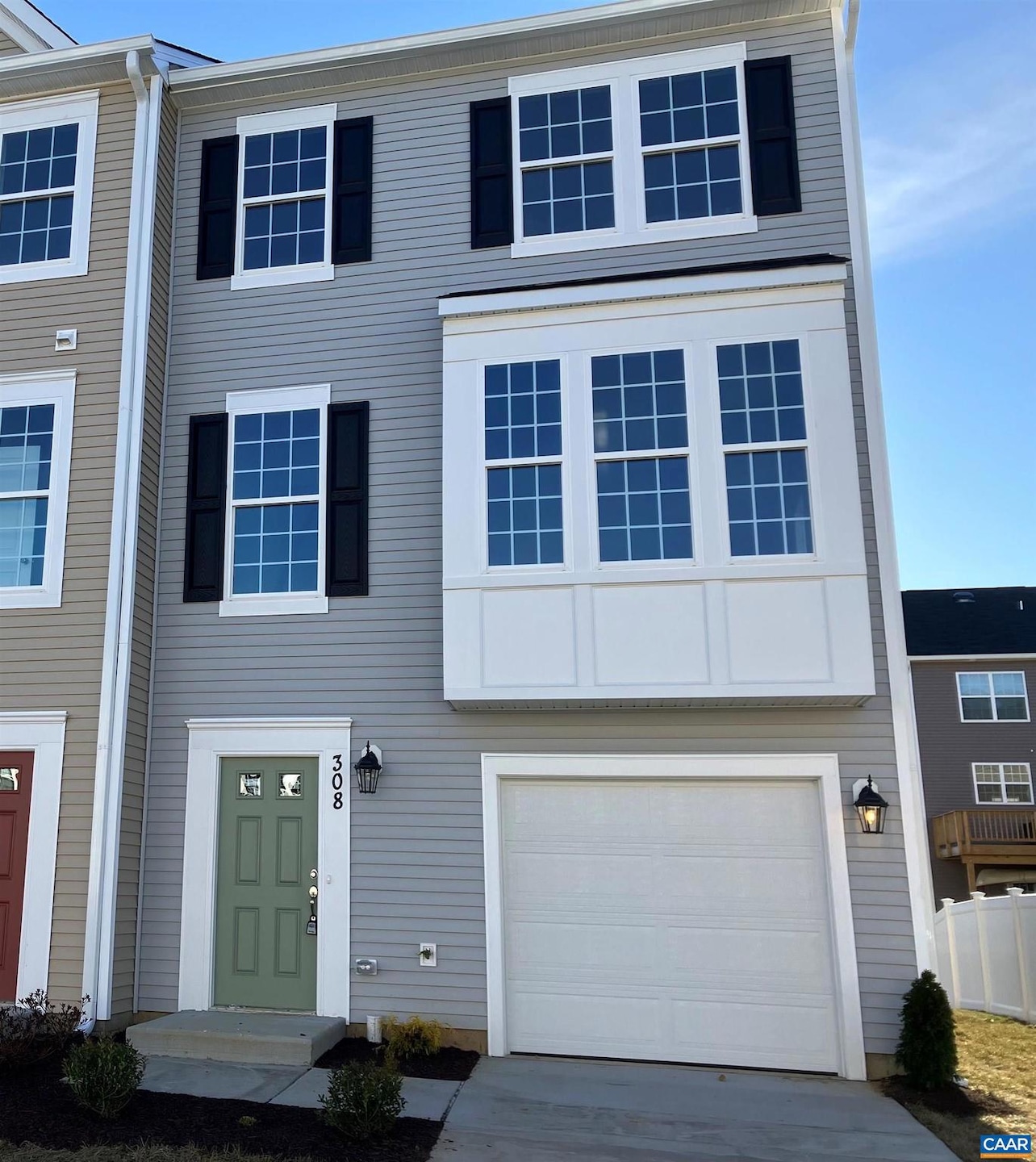
308 Willowshire Ct Waynesboro, VA 22980
Highlights
- New Construction
- Energy-Efficient Appliances
- Central Air
- Home Security System
- Ceramic Tile Flooring
- En-Suite Bathroom
About This Home
As of July 2025End Home. 3 finished levels. 1 car garage. Over 1,870 sq. ft. of finished living space. Plenty of room for all! Rear-kitchen layout with 6' foot island, 42" white cabinets, step-in pantry, stainless appliances, granite counter tops. Owners bedroom features dual vanities, step-in shower and large walk-in closet. 13x13 ceramic tile all bath floors and shower surrounds plus laundry room. Rec-room. Security system. LVP flooring in foyer, kitchen, family and dining rooms. HOA includes lawn care. Pictures and virtual tour are of a model home and show optional upgrades.,White Cabinets
Last Agent to Sell the Property
LONG & FOSTER - CHARLOTTESVILLE License #0225243388[8630] Listed on: 05/21/2025

Last Buyer's Agent
Default Agent
Default Office License #CAAR:DEFAULT
Townhouse Details
Home Type
- Townhome
Est. Annual Taxes
- $327
Year Built
- Built in 2024 | New Construction
HOA Fees
- $85 Monthly HOA Fees
Home Design
- Slab Foundation
- Composition Roof
- Vinyl Siding
Interior Spaces
- 1,871 Sq Ft Home
- Property has 3 Levels
- Low Emissivity Windows
- Insulated Windows
- Double Hung Windows
- Window Screens
- Home Security System
- Washer and Dryer Hookup
Flooring
- Carpet
- Ceramic Tile
Bedrooms and Bathrooms
- 3 Bedrooms
- En-Suite Bathroom
Schools
- Waynesboro High School
Utilities
- Central Air
- Heat Pump System
- Underground Utilities
Additional Features
- Energy-Efficient Appliances
- 2,178 Sq Ft Lot
Community Details
- Built by ATLANTIC BUILDERS
- The Devon Community
- Evershire Subdivision
Ownership History
Purchase Details
Home Financials for this Owner
Home Financials are based on the most recent Mortgage that was taken out on this home.Purchase Details
Similar Homes in Waynesboro, VA
Home Values in the Area
Average Home Value in this Area
Purchase History
| Date | Type | Sale Price | Title Company |
|---|---|---|---|
| Deed | $310,310 | Fidelity National Title | |
| Deed | $256,938 | None Listed On Document |
Property History
| Date | Event | Price | Change | Sq Ft Price |
|---|---|---|---|---|
| 07/07/2025 07/07/25 | Sold | $310,310 | +1.8% | $166 / Sq Ft |
| 05/30/2025 05/30/25 | Pending | -- | -- | -- |
| 05/21/2025 05/21/25 | For Sale | $304,900 | -- | $163 / Sq Ft |
Tax History Compared to Growth
Tax History
| Year | Tax Paid | Tax Assessment Tax Assessment Total Assessment is a certain percentage of the fair market value that is determined by local assessors to be the total taxable value of land and additions on the property. | Land | Improvement |
|---|---|---|---|---|
| 2024 | $327 | $42,500 | $42,500 | $0 |
| 2023 | $327 | $42,500 | $42,500 | $0 |
Agents Affiliated with this Home
-

Seller's Agent in 2025
Kevin Wilberger
LONG & FOSTER - CHARLOTTESVILLE
(434) 906-5419
47 Total Sales
-
D
Buyer's Agent in 2025
Default Agent
Default Office
Map
Source: Bright MLS
MLS Number: 664850
APN: 25 21 - 299
- 301 Willowshire Ct
- 349 Willowshire Ct
- 345 Willowshire Ct
- 365 Willowshire Ct
- 369 Willowshire Ct
- 401 Willowshire Ct
- 409 Willowshire Ct
- 413 Willowshire Ct
- 417 Willowshire Ct
- 421 Willowshire Ct
- 157 Lilly Ln
- 105 Compass Dr
- Devon Plan at Townhomes at Evershire
- 145 Crosskeys Way
- 208 Claybrook Dr
- 240 Camden Dr
- 232 Camden Dr
- 308 Overview St





