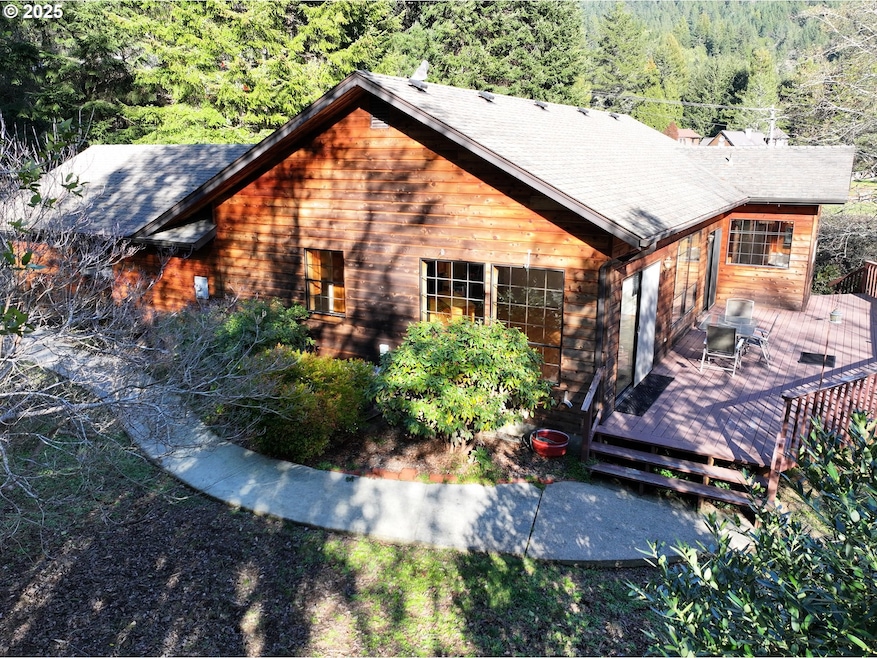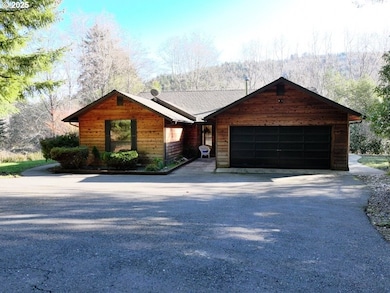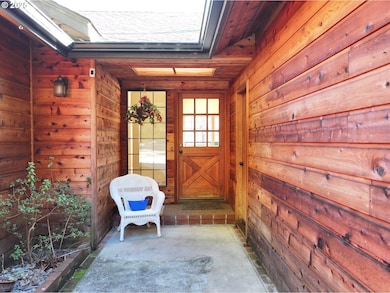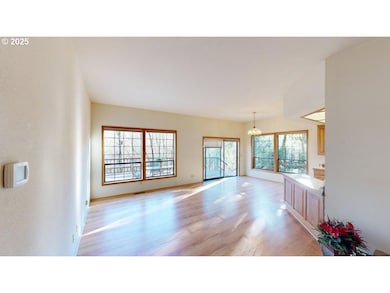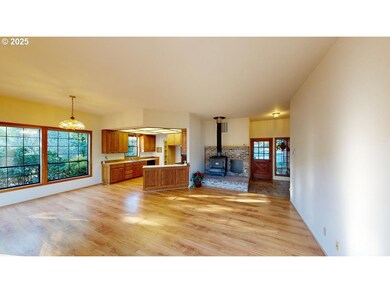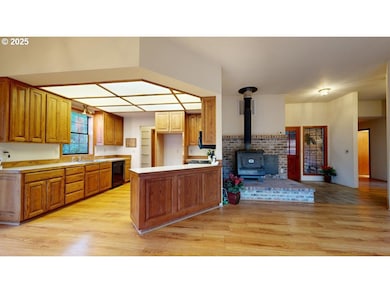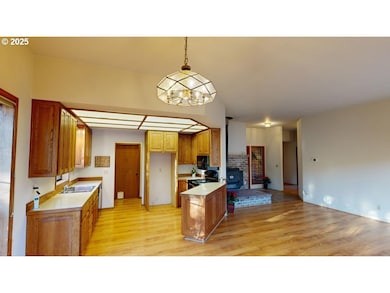308 Winchuck River Rd Brookings, OR 97415
Estimated payment $3,912/month
Highlights
- Home fronts a creek
- Custom Home
- Deck
- RV Access or Parking
- View of Trees or Woods
- Wood Burning Stove
About This Home
Tranquil Cedar Retreat with 3 Bedrooms, 2 Baths, and an Expansive Workshop with approximately 12' door. Nestled among the trees in a peaceful wooded setting, this custom cedar home offers the perfect blend of privacy, comfort, and nature’s serenity. Just five miles or less from the ocean, yet free from the coastal fog, you can enjoy sunny mornings on the spacious deck, sipping your favorite drink while listening to the soothing sounds of the Winchuck River and a gently flowing creek nearby.Step inside to an open-concept great room, bathed in natural light from large windows that bring the outdoors in. A brick hearth with a wood stove creates a cozy focal point, complemented by a heat pump for year-round comfort. The kitchen features ample cabinetry, built-in appliances, and a seating island perfect for entertaining. The primary suite is a private retreat with a walk-in closet and an attached bathroom, complete with a jetted tub and separate walk-in shower. The second bedroom offers a single-lit closet, while the third bedroom surprises with its generous size and double-lit closets. For added convenience, the attached two-car garage includes a small room with a toilet and ample storage. Outdoor enthusiasts will love the ample parking for RVs or boats. A huge workshop (24' x 36') provides room for hobbies or projects, and a tidy greenhouse invites gardening year-round. With its tranquil creekside setting, spacious interiors, and thoughtful amenities, this unique home is rare. Ask to see the Matterport Professional 3D Tour, which covers the inside and outside of this home, and also ask for the floor plan.
Listing Agent
RE/MAX Coast and Country Brokerage Phone: 541-412-9535 License #201208570 Listed on: 02/04/2025

Home Details
Home Type
- Single Family
Est. Annual Taxes
- $2,769
Year Built
- Built in 1988
Lot Details
- 2.25 Acre Lot
- Home fronts a creek
- Gentle Sloping Lot
- Private Yard
- Property is zoned RR5
Parking
- 2 Car Garage
- Extra Deep Garage
- Garage on Main Level
- Workshop in Garage
- Driveway
- RV Access or Parking
Property Views
- Woods
- Creek or Stream
- Mountain
Home Design
- Custom Home
- Composition Roof
- Wood Siding
- Concrete Perimeter Foundation
- Cedar
Interior Spaces
- 1,646 Sq Ft Home
- 1-Story Property
- Wood Burning Stove
- Wood Burning Fireplace
- Natural Light
- Family Room
- Living Room
- Dining Room
- Laundry Room
Kitchen
- Free-Standing Range
- Microwave
- Dishwasher
Flooring
- Wall to Wall Carpet
- Laminate
Bedrooms and Bathrooms
- 3 Bedrooms
- Walk-in Shower
Basement
- Exterior Basement Entry
- Crawl Space
Accessible Home Design
- Accessible Hallway
- Accessibility Features
- Accessible Doors
- Accessible Entrance
Outdoor Features
- Deck
- Porch
Schools
- Kalmiopsis Elementary School
- Azalea Middle School
- Brookings-Harbr High School
Utilities
- Cooling Available
- Heat Pump System
- Well
- Electric Water Heater
- Septic Tank
Community Details
- No Home Owners Association
Listing and Financial Details
- Assessor Parcel Number R17378
Map
Home Values in the Area
Average Home Value in this Area
Tax History
| Year | Tax Paid | Tax Assessment Tax Assessment Total Assessment is a certain percentage of the fair market value that is determined by local assessors to be the total taxable value of land and additions on the property. | Land | Improvement |
|---|---|---|---|---|
| 2025 | $2,861 | $422,540 | -- | -- |
| 2024 | $2,769 | $410,240 | -- | -- |
| 2023 | $2,690 | $398,300 | $0 | $0 |
| 2022 | $2,613 | $386,700 | -- | -- |
| 2021 | $2,539 | $375,440 | $0 | $0 |
| 2020 | $2,684 | $364,510 | $0 | $0 |
| 2019 | $2,416 | $353,900 | $0 | $0 |
| 2018 | $2,590 | $343,600 | $0 | $0 |
| 2017 | $2,489 | $343,600 | $0 | $0 |
| 2016 | $2,435 | $333,600 | $0 | $0 |
| 2015 | $2,309 | $323,890 | $0 | $0 |
| 2014 | $2,309 | $305,310 | $0 | $0 |
Property History
| Date | Event | Price | List to Sale | Price per Sq Ft |
|---|---|---|---|---|
| 05/30/2025 05/30/25 | Price Changed | $699,000 | -3.6% | $425 / Sq Ft |
| 02/07/2025 02/07/25 | For Sale | $725,000 | 0.0% | $440 / Sq Ft |
| 02/05/2025 02/05/25 | Off Market | $725,000 | -- | -- |
| 02/04/2025 02/04/25 | For Sale | $725,000 | -- | $440 / Sq Ft |
Source: Regional Multiple Listing Service (RMLS)
MLS Number: 187825243
APN: R17378
- 30 Winchuck River Rd
- 1107 Winchuck River Rd
- 99206 Winchuck River Rd
- 99106 E Freeman Ln
- 15061 Highway 101 S Unit 4
- 14339 Highway 101 S
- 14674 Wollam Rd
- 16696 Sunshine Ln
- 14676 Sandpiper Place
- 17245 Us Highway 101 N
- 98609 Camellia Dr
- 0 Campbell Rd
- 150 Charts Ct
- 98620 Camellia Dr
- 98686 Fox Dr
- 0 Upper Benham Ln Unit 100481686
- 0 Upper Benham Ln Unit 300 380814467
- 16825 U S 101
- 00 North Ridge
- 15289 Oceanview Dr
