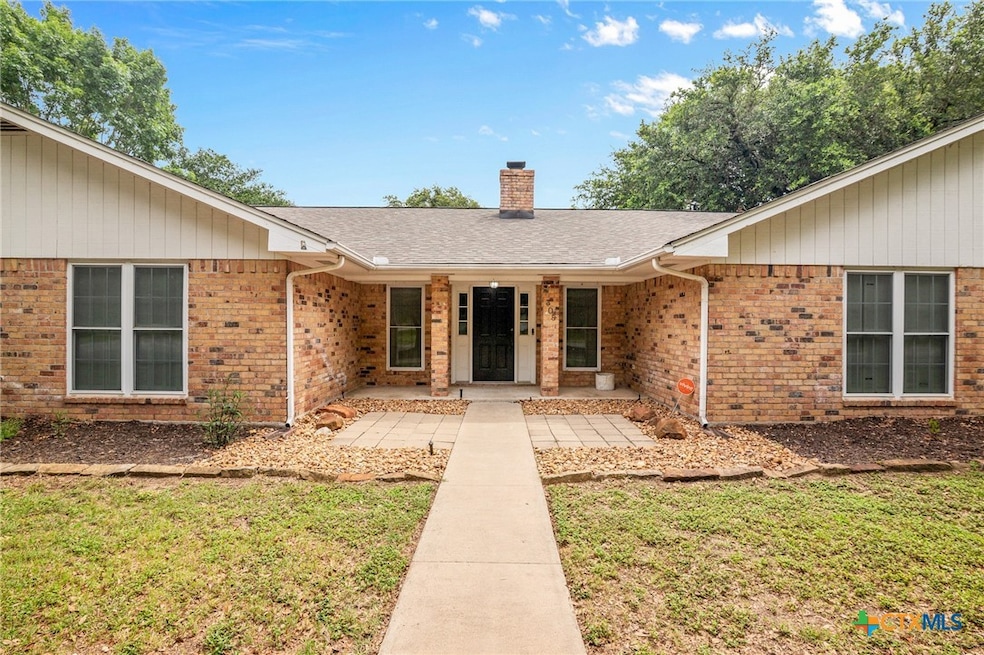
308 Woodway Dr Victoria, TX 77904
Estimated payment $3,333/month
Highlights
- In Ground Spa
- Traditional Architecture
- High Ceiling
- Mature Trees
- Corner Lot
- Granite Countertops
About This Home
Welcome to your dream home! Nestled on a large corner lot, this stunning 4 bedroom, 3 bathroom residence offers the perfect blend of comfort, style, and functionality. Designed for both relaxation and entertaining, the features multiple living and dining areas, providing plenty of space for gatherings, quiet evenings, or working from home. Step outside to your private backyard oasis, complete with sparkling pool and mature trees, ideal for serene lounging. New roof in March 2025, new flooring and fresh paint in April 2025, newer appliances all included, newer HVAC, and pool area is freshly updated and recovered. Don't miss this chance to own this incredible property, schedule your private tour today!
Listing Agent
Coldwell Banker D'Ann Harper Brokerage Phone: (361) 652-5360 License #0701817 Listed on: 06/06/2025

Home Details
Home Type
- Single Family
Est. Annual Taxes
- $7,610
Year Built
- Built in 1981
Lot Details
- 0.38 Acre Lot
- Wood Fence
- Back Yard Fenced
- Corner Lot
- Paved or Partially Paved Lot
- Mature Trees
HOA Fees
- $30 Monthly HOA Fees
Parking
- 2 Car Attached Garage
Home Design
- Traditional Architecture
- Brick Exterior Construction
- Slab Foundation
Interior Spaces
- 3,781 Sq Ft Home
- Property has 1 Level
- Built-In Features
- Bookcases
- High Ceiling
- Ceiling Fan
- Skylights
- Recessed Lighting
- Entrance Foyer
- Living Room with Fireplace
- Formal Dining Room
- Inside Utility
- Walkup Attic
Kitchen
- Built-In Oven
- Gas Cooktop
- Dishwasher
- Granite Countertops
- Disposal
Flooring
- Laminate
- Vinyl
Bedrooms and Bathrooms
- 4 Bedrooms
- 3 Full Bathrooms
- Double Vanity
- Garden Bath
- Walk-in Shower
Laundry
- Laundry Room
- Washer and Gas Dryer Hookup
Home Security
- Security System Owned
- Fire and Smoke Detector
Pool
- In Ground Spa
- Gunite Pool
- Child Gate Fence
Outdoor Features
- Porch
Utilities
- Central Heating and Cooling System
- Heating System Uses Gas
- Gas Water Heater
Listing and Financial Details
- Legal Lot and Block 6 / 10
- Assessor Parcel Number 66087
Community Details
Overview
- Woodway Homes Association
- Woodway I Subdivision
Recreation
- Community Playground
Map
Home Values in the Area
Average Home Value in this Area
Tax History
| Year | Tax Paid | Tax Assessment Tax Assessment Total Assessment is a certain percentage of the fair market value that is determined by local assessors to be the total taxable value of land and additions on the property. | Land | Improvement |
|---|---|---|---|---|
| 2025 | -- | $436,030 | $66,870 | $369,160 |
| 2024 | -- | $407,800 | $70,180 | $337,620 |
| 2023 | $8,080 | $427,625 | $0 | $0 |
| 2022 | $8,702 | $388,750 | $33,240 | $355,510 |
| 2021 | $8,720 | $354,940 | $33,240 | $321,700 |
| 2020 | $8,402 | $341,450 | $33,240 | $308,210 |
| 2019 | $9,077 | $341,640 | $33,240 | $308,400 |
| 2018 | $9,422 | $375,180 | $33,240 | $341,940 |
| 2017 | $9,684 | $385,600 | $33,240 | $352,360 |
| 2016 | $9,042 | $353,300 | $33,240 | $320,060 |
| 2015 | $6,527 | $342,760 | $33,240 | $309,520 |
| 2014 | $6,527 | $329,500 | $33,240 | $296,260 |
Property History
| Date | Event | Price | Change | Sq Ft Price |
|---|---|---|---|---|
| 07/29/2025 07/29/25 | Price Changed | $489,990 | -0.3% | $130 / Sq Ft |
| 06/06/2025 06/06/25 | For Sale | $491,500 | +45.6% | $130 / Sq Ft |
| 08/31/2020 08/31/20 | Sold | -- | -- | -- |
| 08/01/2020 08/01/20 | Pending | -- | -- | -- |
| 04/28/2020 04/28/20 | For Sale | $337,500 | -- | $99 / Sq Ft |
Purchase History
| Date | Type | Sale Price | Title Company |
|---|---|---|---|
| Vendors Lien | -- | Stewart Ttl Of Coastal Bend | |
| Vendors Lien | -- | Bedgood Abstract Title Co In |
Mortgage History
| Date | Status | Loan Amount | Loan Type |
|---|---|---|---|
| Open | $320,000 | VA | |
| Previous Owner | $139,400 | Future Advance Clause Open End Mortgage | |
| Previous Owner | $189,600 | New Conventional |
Similar Homes in Victoria, TX
Source: Central Texas MLS (CTXMLS)
MLS Number: 582573
APN: 57700-010-00600
- 306 Woodway Dr
- 118 Creekside Dr
- 104 Woodcreek Cir
- 403 Turtle Rock Dr
- 212 Woodridge Dr
- 203 Chimney Rock Dr
- 209 Tropical Dr
- 608 Chimney Rock Dr
- 505 Turtle Rock Dr
- 602 Chimney Rock Dr
- 402 Iron Gate
- 404 Iron Gate
- 306 Green Gable Dr
- 308 Green Gable Dr
- 106 Pebble Brook
- 322 Green Gable Dr
- 205 Pebble Brook
- 7002 Nursery Dr
- 309 Silver Lake
- 102 Auburn Hill
- 8602 NE Zac Lentz Pkwy
- 1202 Mallette Dr
- 609 Mallette Dr
- 8311 NE Zac Lentz Pkwy
- 213 Tracy Ln
- 6037 Country Club Dr
- 6803 N Navarro St
- 905 Simpson Rd Unit B
- 5609 John Stockbauer Dr
- 413 Stone Gate Dr
- 702 Salem Rd
- 301 Augusta Dr
- 5312 John Stockbauer Dr
- 201 Versailles St
- 4705 Dahlia Ln
- 505 Yorkshire Ln
- 3104 Sam Houston Dr
- 103 Cornwall Dr
- 311 Clydesdale Ln
- 301 Richmond Dr






