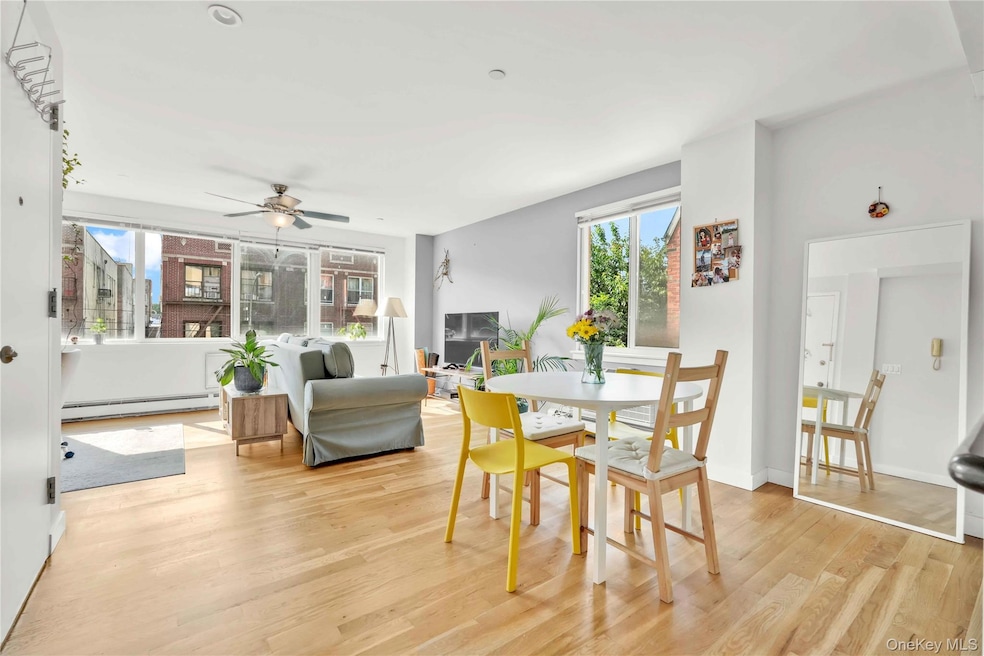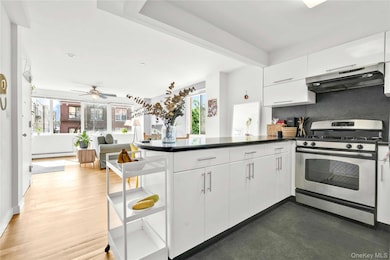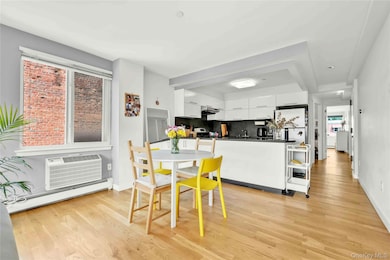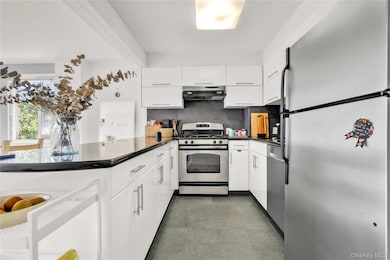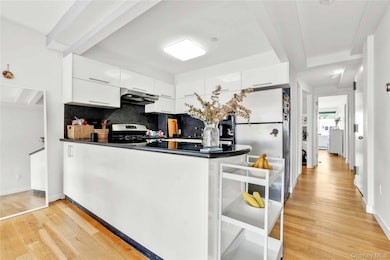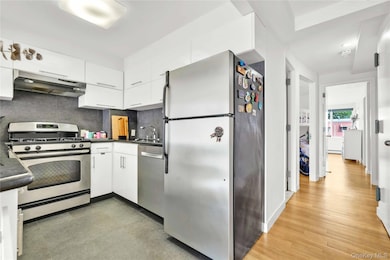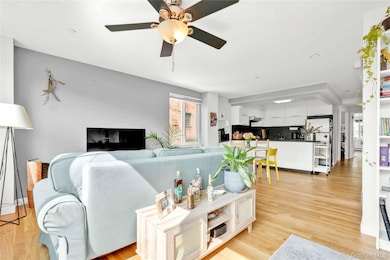3080 47th St Unit 3A Astoria, NY 11103
Astoria NeighborhoodEstimated payment $5,459/month
Highlights
- Very Popular Property
- 4-minute walk to 46 Street
- Main Floor Bedroom
- Eat-In Gourmet Kitchen
- Open Floorplan
- 2-minute walk to Astoria Heights Playground
About This Home
Spacious Corner 2BR/2BA Condominium in Prime Astoria – 957 SQ FT of Sun-Filled Modern Living Welcome to this stunning two-bedroom, two-bath corner condominium offering 957 square feet of modern design, abundant natural light, and unbeatable value in the heart of Astoria, Queens. This beautifully maintained home combines style, comfort, and functionality with a bright open layout and nearly 360 degrees of windows that flood the living space with natural light while maintaining quiet privacy. The expansive living and dining area flows seamlessly into a sleek, open kitchen featuring stainless-steel appliances, custom cabinetry, stone countertops, and a large island ideal for entertaining. The primary bedroom is a true retreat with an en-suite bathroom, generous closet space, and oversized windows. The second bedroom is equally versatile—perfect for guests, a nursery, or a home office flooded with sunlight. Both bathrooms feature clean, modern finishes and contemporary tilework. Additional highlights include an in-unit washer/dryer, hardwood floors, central air conditioning, and exceptionally low monthly maintenance. Residents also enjoy access to a shared rooftop terrace, offering the perfect space to relax, entertain, and take in open-sky views of the neighborhood and city skyline. The building is modern, well-maintained, and ideally situated near Astoria Park, as well as cafes, restaurants, and shops. Enjoy easy access to multiple subway lines, providing a seamless commute to Manhattan while living in one of New York’s most vibrant, family-friendly communities. Spacious, sun-drenched, and move-in ready — this Astoria gem delivers modern comfort, unbeatable value, and a true sense of home in one of NYC’s most sought-after neighborhoods.
Listing Agent
Halvatzis Realty Inc Brokerage Phone: 718-545-8300 License #10401254988 Listed on: 11/01/2025
Property Details
Home Type
- Condominium
Est. Annual Taxes
- $8,807
Year Built
- Built in 2006
HOA Fees
- $250 Monthly HOA Fees
Interior Spaces
- 957 Sq Ft Home
- Open Floorplan
- Formal Dining Room
- Laundry in unit
Kitchen
- Eat-In Gourmet Kitchen
- Dishwasher
- Granite Countertops
Bedrooms and Bathrooms
- 2 Bedrooms
- Main Floor Bedroom
- En-Suite Primary Bedroom
- Dual Closets
- Bathroom on Main Level
- 2 Full Bathrooms
Schools
- Ps 151 Mary D Carter Elementary School
- Is 10 Horace Greeley Middle School
- William Cullen Bryant High School
Utilities
- Cooling Available
- Heating Available
- Natural Gas Connected
- Cable TV Available
Listing and Financial Details
- Assessor Parcel Number 00728-1005
Community Details
Pet Policy
- Pets Allowed
Map
Home Values in the Area
Average Home Value in this Area
Tax History
| Year | Tax Paid | Tax Assessment Tax Assessment Total Assessment is a certain percentage of the fair market value that is determined by local assessors to be the total taxable value of land and additions on the property. | Land | Improvement |
|---|---|---|---|---|
| 2025 | $8,807 | $91,204 | $1,885 | $89,319 |
| 2024 | $8,807 | $87,397 | $1,885 | $85,512 |
| 2023 | $6,469 | $84,487 | $1,885 | $82,602 |
| 2022 | $4,102 | $81,246 | $1,885 | $79,361 |
| 2021 | $2,104 | $75,217 | $1,885 | $73,332 |
| 2020 | $328 | $83,845 | $1,885 | $81,960 |
| 2019 | $332 | $84,731 | $1,885 | $82,846 |
| 2018 | $335 | $65,957 | $1,885 | $64,072 |
| 2017 | $335 | $61,631 | $1,885 | $59,746 |
| 2016 | $339 | $61,631 | $1,885 | $59,746 |
| 2015 | -- | $54,587 | $1,885 | $52,702 |
| 2014 | -- | $53,371 | $1,885 | $51,486 |
Property History
| Date | Event | Price | List to Sale | Price per Sq Ft |
|---|---|---|---|---|
| 11/01/2025 11/01/25 | For Sale | $849,000 | -- | $887 / Sq Ft |
Purchase History
| Date | Type | Sale Price | Title Company |
|---|---|---|---|
| Deed | $740,000 | -- | |
| Deed | $625,000 | -- | |
| Deed | $476,580 | -- | |
| Deed | $476,580 | -- |
Mortgage History
| Date | Status | Loan Amount | Loan Type |
|---|---|---|---|
| Open | $540,000 | Purchase Money Mortgage | |
| Previous Owner | $455,000 | New Conventional | |
| Previous Owner | $376,000 | New Conventional |
Source: OneKey® MLS
MLS Number: 930214
APN: 00728-1005
- 3094 47th St
- 30-68 50th St
- 47-05 Newtown Rd
- 3005 48th St
- 44-22 Newtown Rd
- 3040 Hobart St
- 30-69 Hobart St Unit 2
- 44-14 Newtown Rd Unit 3C
- 44-14 Newtown Rd Unit 1O
- 44-14 Newtown Rd Unit 5N
- 3018 Hobart St
- 4811 30th Ave
- 30-81 54th St Unit 4B
- 30-31 Hobart St Unit 6N
- 3015 Hobart St Unit 4
- 30-47 Hobart St Unit DDB
- 30- 47 Hobart St Unit 6
- 30-47 Hobart St Unit 5K
- 3045 Hobart St Unit 4H
- 31-98 54th St
- 3068 45th St Unit 1
- 25-87 46th St Unit 3
- 25-59 46th St Unit 2
- 3264 45th St Unit Garden Apartment
- 25-38 43rd St Unit F6
- 3130 37th St Unit 3
- 37-18 Broadway Unit PH 501
- 37-18 Broadway Unit 502
- 37-18 Broadway Unit 303
- 25-31 42nd St
- 44-20 25th Ave Unit 2
- 25-04 44th St Unit 8
- 2821 36th St Unit 4
- 24-56 44th St Unit A1
- 35-07 Broadway Unit RETAIL
- 2431 43rd St Unit 2
- 30-17 34th St
- 3210 35th St Unit 1F
- 3220 35th St
- 3220 35th St
