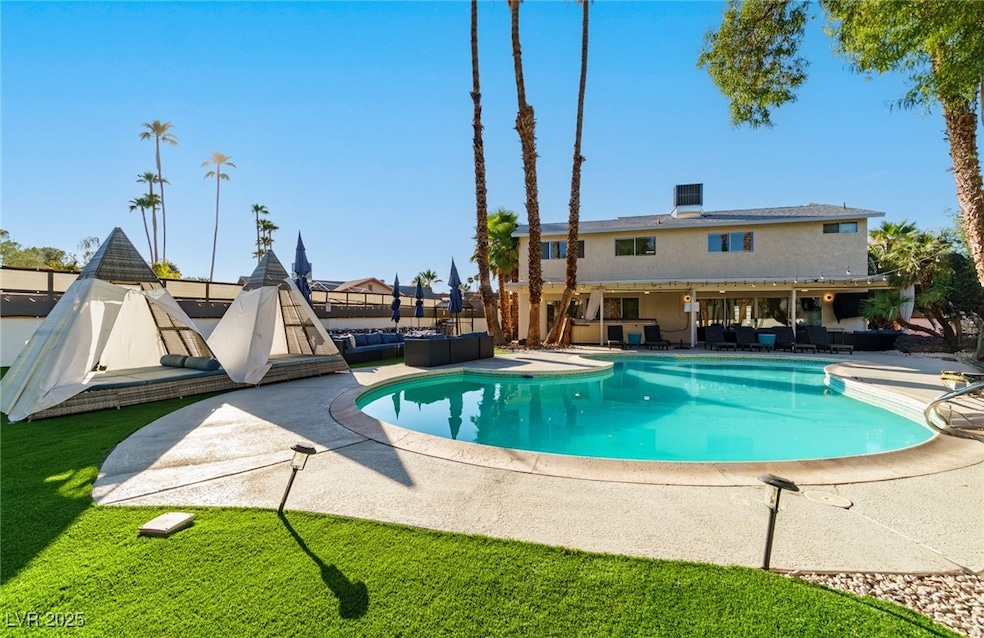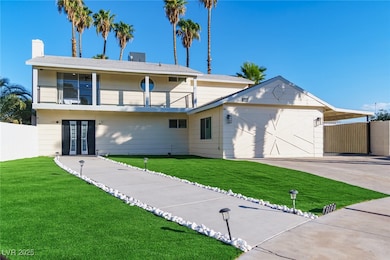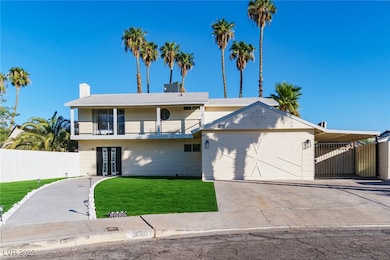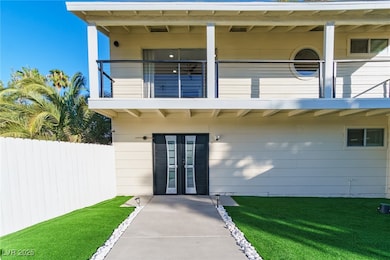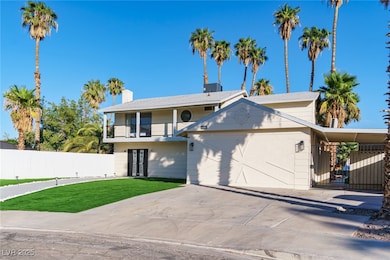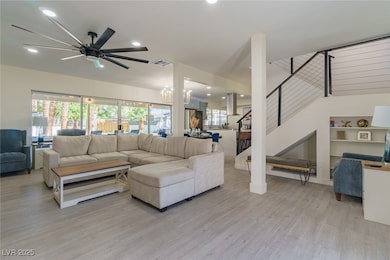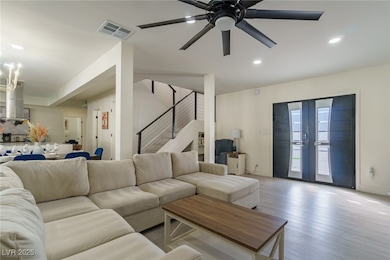3080 Garnet Ct Las Vegas, NV 89121
Estimated payment $4,321/month
Highlights
- Heated In Ground Pool
- No HOA
- Double Pane Windows
- Main Floor Bedroom
- Covered Patio or Porch
- Two cooling system units
About This Home
**Wow! No expense spared on this stunning 7 BD / 4 BA residence tucked at the end of a quiet cul-de-sac on a 0.25-acre lot—NO HOA!**Originally 5 bedrooms, the home has been thoughtfully reconfigured to now offer 7 spacious bedrooms, perfect for extended family or guests. Features include a brand-new roof, pool plaster, dual AC units, pool heater, designer front door, and two oversized sliders leading to a private backyard oasis. The garage has been converted into guest quarters with separate entrance, full bath, kitchenette & new split AC. Inside boasts an open, modern floor plan with a gourmet kitchen: quartz counters, stainless appliances, new cabinetry & a waterfall island. Freshly painted with a 5-layer smooth finish, 5” baseboards, LVP flooring & recessed lighting. Baths are fully remodeled with custom tile showers & floating vanities. Luxurious master suite offers a balcony with Strip views & retreat/nursery. Outside: sparkling pool, 12-person spa, patio cover, palms, turf.
Listing Agent
Keller Williams MarketPlace Brokerage Phone: (702) 353-3844 License #S.0021590 Listed on: 08/25/2025

Home Details
Home Type
- Single Family
Est. Annual Taxes
- $1,555
Year Built
- Built in 1968
Lot Details
- 0.25 Acre Lot
- West Facing Home
- Back Yard Fenced
- Block Wall Fence
- Drip System Landscaping
- Artificial Turf
Home Design
- Frame Construction
- Shingle Roof
- Composition Roof
- Stucco
Interior Spaces
- 2,426 Sq Ft Home
- 2-Story Property
- Furnished or left unfurnished upon request
- Ceiling Fan
- Recessed Lighting
- Double Pane Windows
- Blinds
- Luxury Vinyl Plank Tile Flooring
Kitchen
- Electric Cooktop
- Microwave
- Dishwasher
- Disposal
Bedrooms and Bathrooms
- 8 Bedrooms
- Main Floor Bedroom
- 4 Full Bathrooms
Laundry
- Laundry Room
- Laundry on main level
- Dryer
- Washer
Parking
- 1 Attached Carport Space
- Open Parking
Eco-Friendly Details
- Energy-Efficient Windows
- Sprinkler System
Pool
- Heated In Ground Pool
- Gas Heated Pool
- Above Ground Spa
Outdoor Features
- Covered Patio or Porch
Schools
- Beckley Elementary School
- Knudson K. O. Middle School
- Valley High School
Utilities
- Two cooling system units
- High Efficiency Air Conditioning
- Central Heating and Cooling System
- Multiple Heating Units
- Heating System Uses Gas
- Underground Utilities
- Above Ground Utilities
- Water Heater
Community Details
- No Home Owners Association
- Francisco Park #20 Subdivision
Map
Home Values in the Area
Average Home Value in this Area
Tax History
| Year | Tax Paid | Tax Assessment Tax Assessment Total Assessment is a certain percentage of the fair market value that is determined by local assessors to be the total taxable value of land and additions on the property. | Land | Improvement |
|---|---|---|---|---|
| 2025 | $1,555 | $67,477 | $28,000 | $39,477 |
| 2024 | $3,201 | $67,477 | $28,000 | $39,477 |
| 2023 | $3,201 | $67,273 | $33,250 | $34,023 |
| 2022 | $2,218 | $58,557 | $28,000 | $30,557 |
| 2021 | $2,103 | $52,472 | $24,150 | $28,322 |
| 2020 | $1,106 | $51,591 | $24,150 | $27,441 |
| 2019 | $1,036 | $46,199 | $19,600 | $26,599 |
| 2018 | $989 | $42,076 | $17,150 | $24,926 |
| 2017 | $1,223 | $41,685 | $15,400 | $26,285 |
| 2016 | $927 | $37,158 | $9,100 | $28,058 |
| 2015 | $924 | $37,668 | $9,100 | $28,568 |
| 2014 | $1,357 | $29,671 | $6,300 | $23,371 |
Property History
| Date | Event | Price | List to Sale | Price per Sq Ft | Prior Sale |
|---|---|---|---|---|---|
| 08/25/2025 08/25/25 | For Sale | $799,000 | +33.3% | $329 / Sq Ft | |
| 07/26/2024 07/26/24 | Sold | $599,500 | 0.0% | $247 / Sq Ft | View Prior Sale |
| 07/11/2024 07/11/24 | Pending | -- | -- | -- | |
| 06/13/2024 06/13/24 | For Sale | $599,500 | -- | $247 / Sq Ft |
Purchase History
| Date | Type | Sale Price | Title Company |
|---|---|---|---|
| Quit Claim Deed | -- | None Listed On Document | |
| Quit Claim Deed | $599,500 | None Listed On Document | |
| Quit Claim Deed | -- | None Listed On Document | |
| Quit Claim Deed | -- | None Listed On Document | |
| Bargain Sale Deed | $599,500 | Ticor Title | |
| Bargain Sale Deed | $300,000 | Chicago Title | |
| Interfamily Deed Transfer | -- | First American Title Insura | |
| Interfamily Deed Transfer | -- | Stewart Title |
Mortgage History
| Date | Status | Loan Amount | Loan Type |
|---|---|---|---|
| Previous Owner | $449,625 | New Conventional | |
| Previous Owner | $115,500 | New Conventional | |
| Previous Owner | $20,000 | Credit Line Revolving |
Source: Las Vegas REALTORS®
MLS Number: 2713360
APN: 162-12-317-008
- 3056 Phoenix St
- 3130 Plaza St
- 2659 Vegas Valley Dr
- 0 Robar St Unit 2718009
- 2564 Love St
- 3168 S Eastern Ave Unit 45
- 3152 S Eastern Ave Unit 26
- 3135 S Mojave Rd Unit 241
- 3135 S Mojave Rd Unit 146
- 3135 S Mojave Rd Unit 260
- 3135 S Mojave Rd Unit 128
- 2541 Love St
- 2853 Artic St
- 2909 Pacific Ave
- 2979 S Mojave Rd
- 3098 Kennewick Dr
- 3008 Kennewick Dr
- 2728 Topaz Ct
- 2577 Pera Cir
- 2567 Pera Cir
- 3087 Capistrano Ct
- 3030 Plaza St
- 3030 Plaza St
- 3030 Plaza St
- 3001 Carruth St
- 3200 Mcleod Dr
- 2571 Vegas Valley Dr
- 3163 Panocha St
- 3168 S Eastern Ave Unit 48
- 3152 S Eastern Ave Unit 26
- 3135 S Mojave Rd Unit 241
- 3135 S Mojave Rd Unit 218
- 3135 S Mojave Rd Unit 257
- 3135 S Mojave Rd Unit 246
- 3112 E Vegas Valley Dr
- 2419 Vegas Valley Dr
- 3149 E Desert Inn Rd
- 3140 Hebard Dr
- 2198 Capistrano Ave
- 3452 Pino Cir
