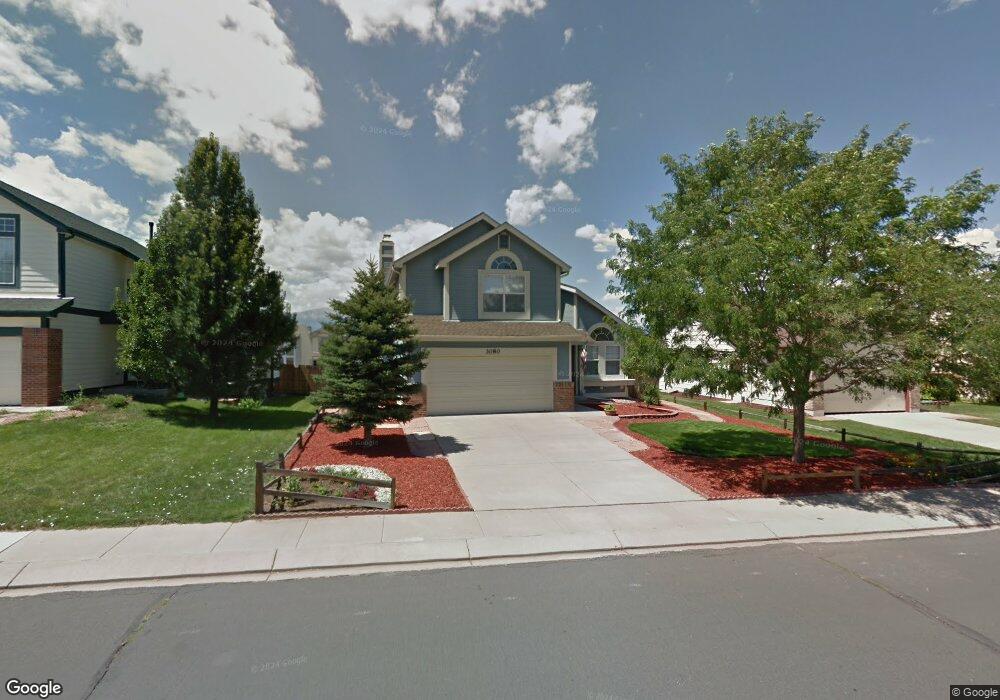3080 Haystack Dr Colorado Springs, CO 80922
Springs Ranch NeighborhoodEstimated Value: $468,938 - $508,000
3
Beds
3
Baths
1,775
Sq Ft
$278/Sq Ft
Est. Value
About This Home
This home is located at 3080 Haystack Dr, Colorado Springs, CO 80922 and is currently estimated at $493,235, approximately $277 per square foot. 3080 Haystack Dr is a home located in El Paso County with nearby schools including Remington Elementary School, Horizon Middle School, and Sand Creek High School.
Ownership History
Date
Name
Owned For
Owner Type
Purchase Details
Closed on
Jun 26, 2025
Sold by
Yeary Cameron and Steele Kalleen H
Bought by
Steele Yeary Living Trust and Yeary
Current Estimated Value
Purchase Details
Closed on
Aug 11, 2022
Sold by
Bush Michael A
Bought by
Yeary Cameron E and Steele Kalleen H
Home Financials for this Owner
Home Financials are based on the most recent Mortgage that was taken out on this home.
Original Mortgage
$360,000
Interest Rate
5.7%
Mortgage Type
VA
Purchase Details
Closed on
Apr 7, 1995
Sold by
U S Home Corp
Bought by
Bush Michael A and Bush Angelika M
Home Financials for this Owner
Home Financials are based on the most recent Mortgage that was taken out on this home.
Original Mortgage
$129,000
Interest Rate
7.5%
Mortgage Type
VA
Purchase Details
Closed on
Apr 1, 1993
Bought by
Bush Michael A and Bush Angelika M
Purchase Details
Closed on
Nov 21, 1990
Bought by
Bush Michael A and Bush Angelika M
Create a Home Valuation Report for This Property
The Home Valuation Report is an in-depth analysis detailing your home's value as well as a comparison with similar homes in the area
Home Values in the Area
Average Home Value in this Area
Purchase History
| Date | Buyer | Sale Price | Title Company |
|---|---|---|---|
| Steele Yeary Living Trust | -- | None Listed On Document | |
| Yeary Cameron E | $510,000 | First American Title | |
| Bush Michael A | $133,845 | -- | |
| Bush Michael A | $4,555,000 | -- | |
| Bush Michael A | -- | -- |
Source: Public Records
Mortgage History
| Date | Status | Borrower | Loan Amount |
|---|---|---|---|
| Previous Owner | Yeary Cameron E | $360,000 | |
| Previous Owner | Bush Michael A | $129,000 |
Source: Public Records
Tax History Compared to Growth
Tax History
| Year | Tax Paid | Tax Assessment Tax Assessment Total Assessment is a certain percentage of the fair market value that is determined by local assessors to be the total taxable value of land and additions on the property. | Land | Improvement |
|---|---|---|---|---|
| 2025 | $1,681 | $32,840 | -- | -- |
| 2024 | $1,581 | $32,140 | $4,620 | $27,520 |
| 2023 | $1,581 | $32,140 | $4,620 | $27,520 |
| 2022 | $1,336 | $22,920 | $4,170 | $18,750 |
| 2021 | $1,393 | $23,580 | $4,290 | $19,290 |
| 2020 | $1,212 | $20,270 | $3,580 | $16,690 |
| 2019 | $1,199 | $20,270 | $3,580 | $16,690 |
| 2018 | $947 | $15,690 | $3,020 | $12,670 |
| 2017 | $951 | $15,690 | $3,020 | $12,670 |
| 2016 | $956 | $15,540 | $2,950 | $12,590 |
| 2015 | $957 | $15,540 | $2,950 | $12,590 |
| 2014 | $936 | $14,910 | $2,790 | $12,120 |
Source: Public Records
Map
Nearby Homes
- 635 Piros Dr
- 3032 Pony Tracks Dr
- 3055 Richmond Dr
- 3052 Curly Grove
- 3327 Evening Breeze Dr
- Clover Plan at Pony Park
- Primrose Plan at Pony Park
- 3511 Greenways Main Blvd
- 3065 Curly Grove
- 3523 Greenways Main Blvd
- 3071 Curly Grove
- 3077 Curly Grove
- 3351 Evening Breeze Dr
- 3529 Greenways Main Blvd
- 3535 Greenways Main Blvd
- 3541 Greenways Main Blvd
- 3355 Evening Breeze Dr
- The Palette Plan at Greenways at Sand Creek - Portrait Collection
- Savannah Plan at Greenways at Sand Creek - Classic Collection
- Preamble 271 Plan at Greenways at Sand Creek - Preamble Collection
- 3070 Haystack Dr
- 3110 Haystack Dr
- 890 Piros Dr
- 880 Piros Dr
- 910 Piros Dr
- 3060 Haystack Dr
- 3120 Haystack Dr
- 870 Piros Dr
- 920 Piros Dr
- 3075 Haystack Dr
- 3050 Haystack Dr
- 3125 Haystack Dr
- 3065 Haystack Dr
- 860 Piros Dr
- 940 Piros Dr
- 3045 Haystack Dr
- 3145 Haystack Dr
- 3040 Haystack Dr
- 950 Piros Dr
- 895 Piros Dr
