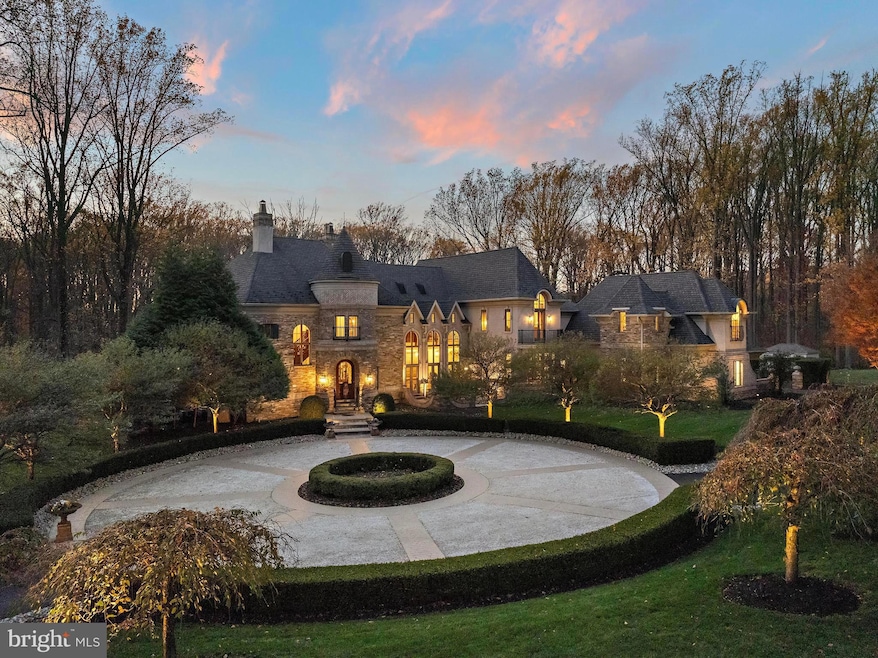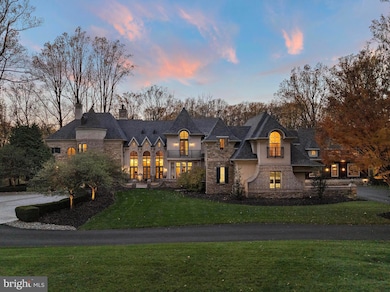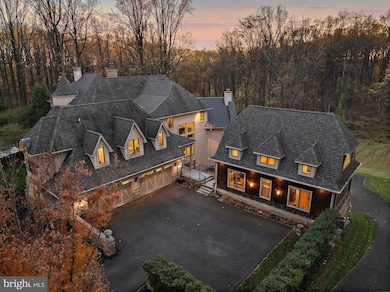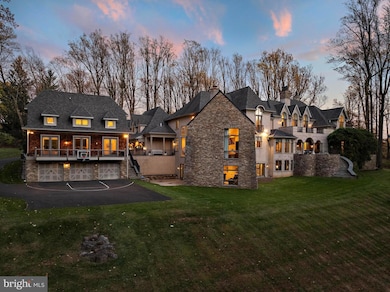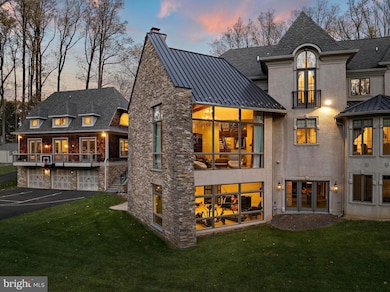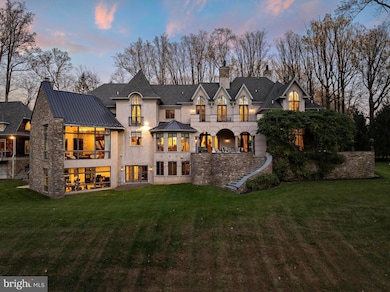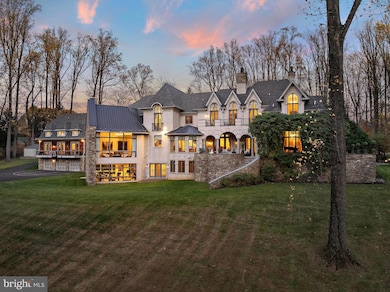3080 Paper Mill Rd Bryn Athyn, PA 19009
Upper Moreland NeighborhoodEstimated payment $29,464/month
Highlights
- Second Garage
- 5 Acre Lot
- Dual Staircase
- Panoramic View
- Carriage House
- Cathedral Ceiling
About This Home
This stunning custom-built French Normandy estate is set on 5 private acres, backing to over 800 acres of preserved land within the Pennypack Trust. Originally designed as the personal residence of a renowned luxury builder, the home exemplifies exceptional craftsmanship, remarkable efficiency and extremely low property taxes. Secluded yet convenient, the property is just minutes from I-95 and the PA Turnpike, and only 5 minutes from shopping, dining, and everyday conveniences—offering the perfect balance of privacy and accessibility. The grand foyer features limestone floors, a coffered ceiling, and a double-sided gas fireplace shared with the formal dining room. The formal living room includes its own fireplace and French doors opening to a terrace ideal for elegant gatherings. The gourmet kitchen is a chef’s dream, with custom cabinetry, Calacatta marble countertops, hardwood floors, a spacious island, breakfast room with serene views, and a cozy hearth room with fireplace. Anchoring the main level, the two-story great room boasts a floor-to-ceiling stone fireplace and panoramic year-round views of the grounds. A private office and dual staircases complete this level.Upstairs, the luxurious primary suite features a sitting room, fireplace, multiple walk-in closets, a spa-inspired bath with double-headed shower, and private balcony overlooking the grounds. Three additional en-suite bedrooms and a conveniently located laundry room complete the upper floor. The finished lower level is perfect for entertaining, featuring a full bar, catering area, second kitchen, expansive seating and game spaces, a fifth bedroom with full bath, and a gym with glass walls offering stunning views that make you feel like you are exercising in nature. Outdoor living is exceptional, with expansive terraces overlooking peaceful, scenic grounds. A carriage house connected by a walkway with soaring 22' ceilings provides flexible space for an office, studio, or guest suite, with a three-car garage below—plus an attached four-car garage at the main residence.
Listing Agent
(267) 258-2414 zschmucker@kw.com Keller Williams Real Estate-Montgomeryville License #RS312151 Listed on: 11/15/2025

Home Details
Home Type
- Single Family
Est. Annual Taxes
- $21,590
Year Built
- Built in 2008
Lot Details
- 5 Acre Lot
- Property is in excellent condition
- Property is zoned NP
Parking
- 7 Car Attached Garage
- Second Garage
- Rear-Facing Garage
- Side Facing Garage
- Garage Door Opener
- Gravel Driveway
Property Views
- Panoramic
- Woods
Home Design
- Carriage House
- Normandy Architecture
- French Architecture
- Brick Exterior Construction
- Advanced Framing
- Shingle Roof
- Asphalt Roof
- Metal Roof
- Stone Siding
- Concrete Perimeter Foundation
- Copper Plumbing
- CPVC or PVC Pipes
- Chimney Cap
- Masonry
- Stucco
- Cedar
Interior Spaces
- 16,600 Sq Ft Home
- Property has 2 Levels
- Traditional Floor Plan
- Wet Bar
- Dual Staircase
- Sound System
- Bar
- Crown Molding
- Beamed Ceilings
- Cathedral Ceiling
- Ceiling Fan
- Recessed Lighting
- 5 Fireplaces
- Wood Burning Fireplace
- Screen For Fireplace
- Marble Fireplace
- Fireplace Mantel
- Gas Fireplace
- Double Pane Windows
- Window Treatments
- French Doors
- Family Room Off Kitchen
- Formal Dining Room
- Attic
- Finished Basement
Kitchen
- Breakfast Area or Nook
- Butlers Pantry
- Double Oven
- Gas Oven or Range
- Built-In Range
- Indoor Grill
- Stove
- Built-In Microwave
- Extra Refrigerator or Freezer
- Ice Maker
- Dishwasher
- Stainless Steel Appliances
- Kitchen Island
- Disposal
Flooring
- Solid Hardwood
- Engineered Wood
- Carpet
- Ceramic Tile
Bedrooms and Bathrooms
- Walk-In Closet
- Hydromassage or Jetted Bathtub
- Walk-in Shower
Laundry
- Laundry Room
- Laundry on upper level
- Gas Dryer
Home Security
- Security Gate
- Motion Detectors
- Alarm System
- Carbon Monoxide Detectors
- Fire and Smoke Detector
- Flood Lights
Outdoor Features
- Balcony
- Patio
- Terrace
- Exterior Lighting
- Outdoor Grill
- Rain Gutters
Schools
- Bryn Athyn Elementary And Middle School
- Bryn Athyn High School
Utilities
- Central Heating and Cooling System
- Humidifier
- Water Treatment System
- Well
- Tankless Water Heater
- Natural Gas Water Heater
- On Site Septic
- Multiple Phone Lines
- Phone Connected
- Cable TV Available
Community Details
- No Home Owners Association
Listing and Financial Details
- Tax Lot 048
- Assessor Parcel Number 03-00-00589-515
Map
Home Values in the Area
Average Home Value in this Area
Property History
| Date | Event | Price | List to Sale | Price per Sq Ft |
|---|---|---|---|---|
| 11/15/2025 11/15/25 | For Sale | $5,249,000 | -- | $316 / Sq Ft |
Source: Bright MLS
MLS Number: PAMC2161560
- 3370 Paper Mill Rd
- 1427 Byberry Rd
- 1439 Byberry Rd
- 3531 Chimney Swift Dr
- 1018 Corn Crib Dr
- 1011 Milkweed Rd
- 985 Milkweed Ln
- 2560 Fetters Mill Rd
- 1790 Cathedral Rd
- 3541 Reading Way
- 1625 Terwood Rd
- 1715 Terwood Rd
- 1291 Mettler Rd
- 1210 Mettler Rd
- 3750 Wheatsheaf Rd
- 3567 Oriole Dr
- 3843 Loop Rd
- 1121 Jefferson Ln
- 1035 Wright Dr
- 657 Red Lion Rd
- 2565 Huntingdon Pike
- 3574 Glen Way
- 523 Carson Terrace
- 1023 Oakwood Dr Unit 1
- 1023 Oakwood Dr Unit 2
- 2390 Karen Ln
- 1806 Jody Rd
- 500 Manor House Ln Unit B3
- 516 Welsh Rd
- 415 New Rd
- 200 Meadowbrook Dr
- 10 Forest Ave
- 23 N York Rd Unit 21
- 503 S Warminster Rd
- 203 Alnus St Unit 2 - Second Floor
- 91 N York Rd
- 1017 N York Rd
- 3100 Terwood Rd
- 224 Robina St Unit 2ND FLOOR
- 11023 Greiner Rd
