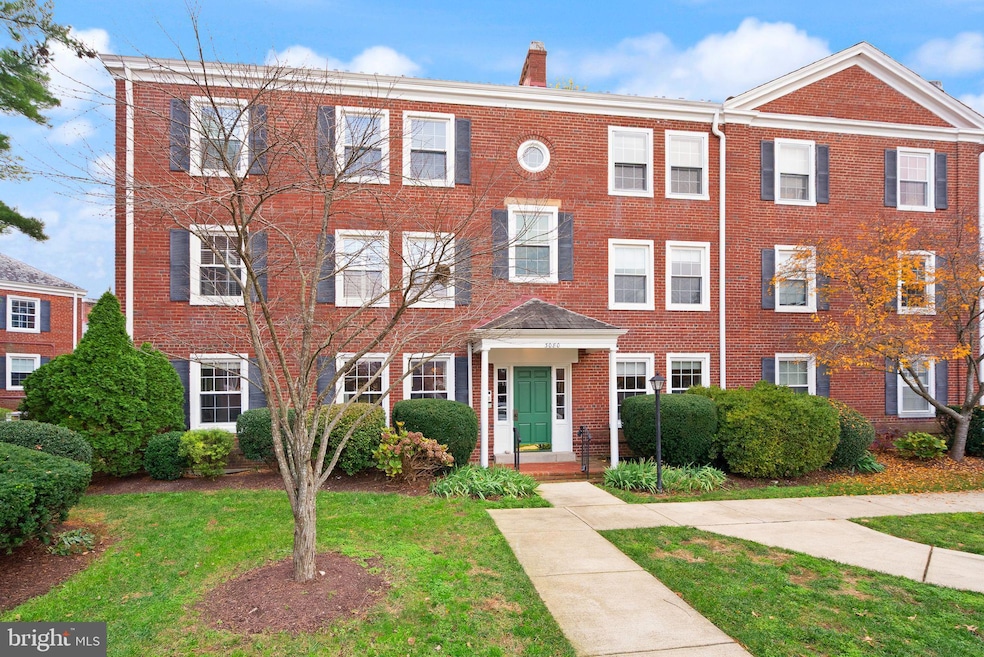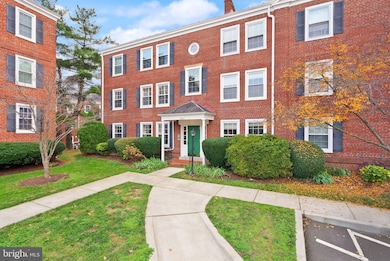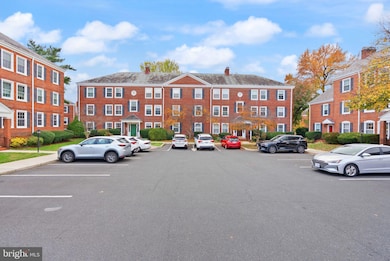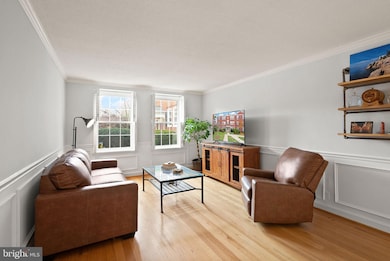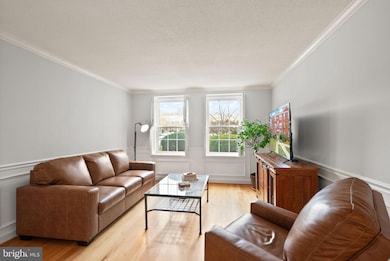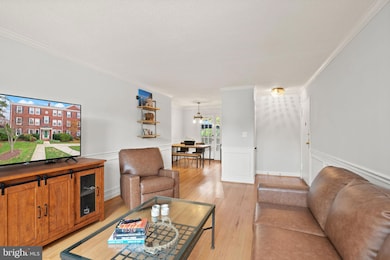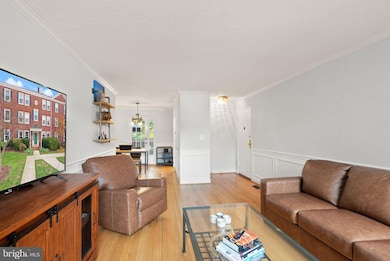3080 S Abingdon St Unit A1 Arlington, VA 22206
Fairlington NeighborhoodEstimated payment $3,745/month
Highlights
- Fitness Center
- Colonial Architecture
- Tennis Courts
- Gunston Middle School Rated A-
- Community Pool
- 4-minute walk to Fort Reynolds Park
About This Home
Welcome to your next chapter in the heart of historic Fairlington Villages—where charm, comfort, and community come together beautifully. This spacious 1,490 sq ft offers 2 bedrooms, 2 full bathrooms, and a layout that balances timeless design with modern convenience. Step into a thoughtfully updated kitchen that overlooks your own private, fenced patio—a serene green escape perfect for morning coffee or al fresco dining. Stainless steel appliances and generous cabinetry. As a resident of Fairlington Villages, you’ll enjoy an array of resort-style amenities, including outdoor pools, tennis courts (plus basketball and pickleball), tot lots, and scenic walking trails. The location is unbeatable—just minutes to Shirlington’s vibrant restaurants, shops, and theaters, with easy access to I-395, Metrobus lines, the Pentagon, Old Town Alexandria, and Washington, D.C. This is more than a home—it’s a lifestyle rooted in history and one that is deeply embraced by the community. Come experience it for yourself.
Listing Agent
(540) 830-3784 roxanajuarez@jasonmitchellgroup.com Keller Williams Fairfax Gateway License #0225244504 Listed on: 11/13/2025

Property Details
Home Type
- Condominium
Est. Annual Taxes
- $5,421
Year Built
- Built in 1944
Lot Details
- Privacy Fence
HOA Fees
- $474 Monthly HOA Fees
Parking
- Parking Lot
Home Design
- Colonial Architecture
- Brick Exterior Construction
Interior Spaces
- Property has 2 Levels
- Finished Basement
Kitchen
- Stove
- Built-In Microwave
- Dishwasher
Bedrooms and Bathrooms
Laundry
- Laundry in unit
- Dryer
- Washer
Schools
- Abingdon Elementary School
- Gunston Middle School
- Wakefield High School
Utilities
- Forced Air Heating System
- Heat Pump System
- Electric Water Heater
Listing and Financial Details
- Assessor Parcel Number 29-012-044
Community Details
Overview
- Association fees include snow removal, trash, water
- Fairlington Villages, A Condominium Association Condos
- Fairlington Villages Community
- Shirlington Village Subdivision
Amenities
- Common Area
- Community Center
Recreation
- Tennis Courts
- Fitness Center
- Community Pool
Pet Policy
- Pets Allowed
Map
Home Values in the Area
Average Home Value in this Area
Tax History
| Year | Tax Paid | Tax Assessment Tax Assessment Total Assessment is a certain percentage of the fair market value that is determined by local assessors to be the total taxable value of land and additions on the property. | Land | Improvement |
|---|---|---|---|---|
| 2025 | $5,421 | $524,800 | $43,200 | $481,600 |
| 2024 | $4,984 | $482,500 | $43,200 | $439,300 |
| 2023 | $4,762 | $462,300 | $43,200 | $419,100 |
| 2022 | $4,680 | $454,400 | $43,200 | $411,200 |
| 2021 | $4,487 | $435,600 | $39,000 | $396,600 |
| 2020 | $4,180 | $407,400 | $39,000 | $368,400 |
| 2019 | $3,879 | $378,100 | $35,800 | $342,300 |
| 2018 | $3,723 | $370,100 | $35,800 | $334,300 |
| 2017 | $3,630 | $360,800 | $35,800 | $325,000 |
| 2016 | $3,486 | $351,800 | $35,800 | $316,000 |
| 2015 | $3,594 | $360,800 | $35,800 | $325,000 |
| 2014 | $3,504 | $351,800 | $35,800 | $316,000 |
Property History
| Date | Event | Price | List to Sale | Price per Sq Ft | Prior Sale |
|---|---|---|---|---|---|
| 11/13/2025 11/13/25 | For Sale | $535,000 | +25.3% | $359 / Sq Ft | |
| 02/04/2019 02/04/19 | Sold | $427,000 | +4.2% | $287 / Sq Ft | View Prior Sale |
| 01/13/2019 01/13/19 | Pending | -- | -- | -- | |
| 01/07/2019 01/07/19 | For Sale | $409,900 | +7.6% | $275 / Sq Ft | |
| 07/18/2014 07/18/14 | Sold | $381,000 | -0.5% | $256 / Sq Ft | View Prior Sale |
| 06/22/2014 06/22/14 | Pending | -- | -- | -- | |
| 06/19/2014 06/19/14 | For Sale | $382,900 | -- | $257 / Sq Ft |
Purchase History
| Date | Type | Sale Price | Title Company |
|---|---|---|---|
| Warranty Deed | $427,000 | None Available | |
| Warranty Deed | $381,000 | -- | |
| Deed | $134,900 | -- |
Mortgage History
| Date | Status | Loan Amount | Loan Type |
|---|---|---|---|
| Open | $405,650 | New Conventional | |
| Previous Owner | $201,000 | New Conventional | |
| Previous Owner | $128,100 | No Value Available |
Source: Bright MLS
MLS Number: VAAR2065400
APN: 29-012-044
- 3049 S Buchanan St Unit B2
- 3062 S Buchanan St Unit B2
- 3050 S Buchanan St Unit C1
- 3050 S Buchanan St Unit A2
- 4642 31st Rd S
- 4710 30th St S Unit C1
- 4706 30th St S Unit 2153
- 4800 30th St S
- 3017 S Columbus St Unit A1
- 3004 S Columbus St Unit A2
- 3000 S Columbus St Unit B2
- 2879 S Abingdon St
- 4698 36th St S Unit A
- 2990 S Columbus St
- 2949 S Columbus St Unit A2
- 2923 S Woodstock St Unit B
- 4671 36th St S Unit A
- 2921 A S Woodley St Unit 1
- 4673 34th St S
- 2942 S Columbus St Unit A2
- 4709 31st St S
- 3057 S Buchanan St Unit B1
- 3062 S Buchanan St Unit C2
- 4642 31st Rd S
- 3008 S Abingdon St Unit C2
- 2932 S Buchanan St Unit B2
- 2930 S Buchanan St Unit C2
- 3004 S Columbus St Unit A2
- 3000 S Columbus St Unit A1
- 3315 Wyndham Cir Unit 4228
- 3315 Wyndham Cir Unit 1221
- 3313 Wyndham Cir Unit 4218
- 4811 29th St S Unit A2
- 2836 S Abingdon St
- 2911 B S Woodley St Unit 2
- 2960 S Columbus St Unit B2
- 4666 34th St S Unit A1
- 2911 D S Woodstock St Unit 4
- 3310 Wyndham Cir Unit 314
- 2856 S Buchanan St Unit B1
