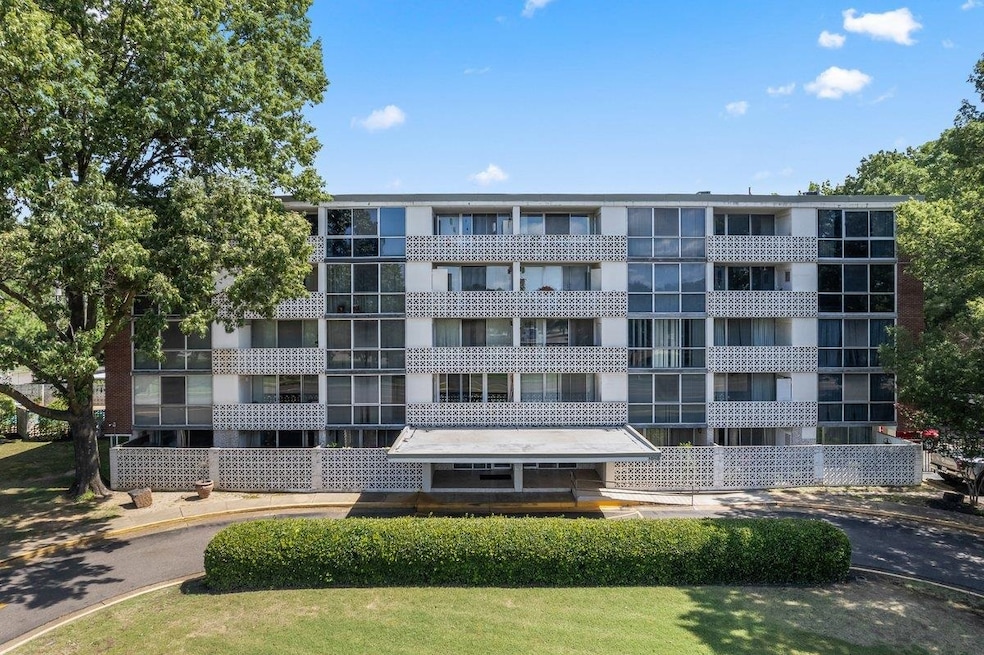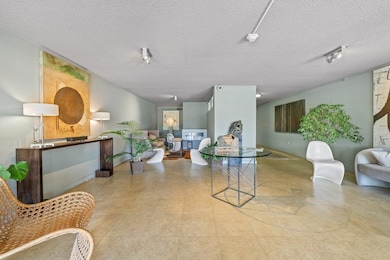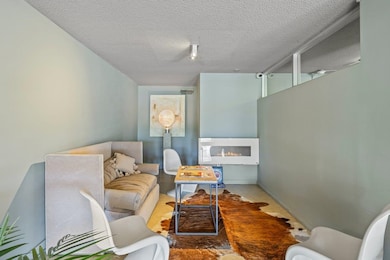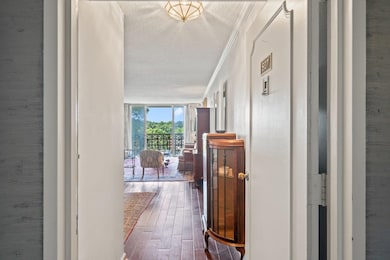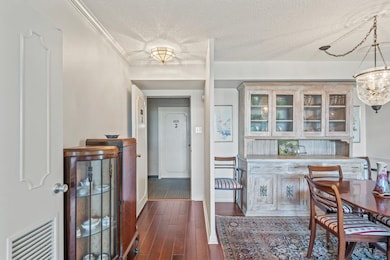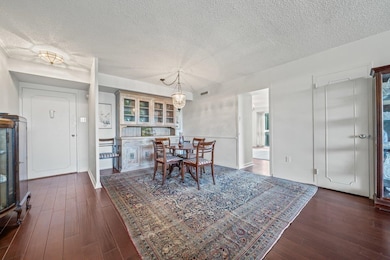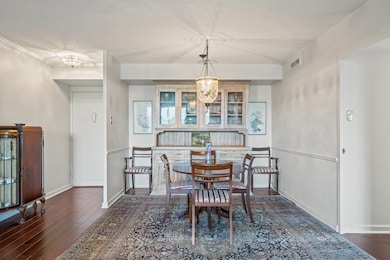3080 Walnut Grove Rd Unit 507 Memphis, TN 38111
Binghampton NeighborhoodEstimated payment $781/month
Total Views
2,762
2
Beds
2
Baths
1,200-1,399
Sq Ft
$99
Price per Sq Ft
Highlights
- In Ground Pool
- Loft
- Double Pane Windows
- Contemporary Architecture
- Balcony
- Security Gate
About This Home
Centralized location near the Greenline and University of Memphis. Spacious, elegant unit that includes a private balcony with a great view. Generous living and dining area is filled with natural light thanks to large sliding glass doors. Huge master bedroom with floor to ceiling windows and walk in closet. Well managed building with gated parking, pool, secure front door. Walk to Chickasaw Oaks and Central Library. Ideal for those who seek an upscale urban lifestyle. Call today for your private showing.
Property Details
Home Type
- Condominium
Year Built
- Built in 1964
Lot Details
- Few Trees
Home Design
- Contemporary Architecture
- Built-Up Roof
- Pier And Beam
Interior Spaces
- 1,200-1,399 Sq Ft Home
- 1,219 Sq Ft Home
- 1-Story Property
- Double Pane Windows
- Combination Dining and Living Room
- Loft
- Tile Flooring
Kitchen
- Oven or Range
- Cooktop
- Dishwasher
- Disposal
Bedrooms and Bathrooms
- 2 Main Level Bedrooms
- 2 Full Bathrooms
Laundry
- Dryer
- Washer
Home Security
- Security Gate
- Termite Clearance
Parking
- 1 Covered Space
- Assigned Parking
Outdoor Features
- In Ground Pool
- Balcony
Utilities
- Central Heating and Cooling System
- Gas Water Heater
Listing and Financial Details
- Assessor Parcel Number 044011 A00039
Community Details
Overview
- Property has a Home Owners Association
- $483 Maintenance Fee
- Association fees include exterior maintenance, grounds maintenance, management fees, exterior insurance, reserve fund, parking, pest control contract
- 40 Units
- Mid-Rise Condominium
- The Commodore Community
- Commodore Condo 2Nd Amendment The Subdivision
- Property managed by Wright Management
Additional Features
- Laundry Facilities
- Fire and Smoke Detector
Map
Create a Home Valuation Report for This Property
The Home Valuation Report is an in-depth analysis detailing your home's value as well as a comparison with similar homes in the area
Home Values in the Area
Average Home Value in this Area
Tax History
| Year | Tax Paid | Tax Assessment Tax Assessment Total Assessment is a certain percentage of the fair market value that is determined by local assessors to be the total taxable value of land and additions on the property. | Land | Improvement |
|---|---|---|---|---|
| 2025 | -- | $26,925 | $2,150 | $24,775 |
| 2024 | $552 | $16,275 | $2,150 | $14,125 |
| 2023 | $991 | $16,275 | $2,150 | $14,125 |
| 2022 | $991 | $16,275 | $2,150 | $14,125 |
| 2021 | $1,003 | $16,275 | $2,150 | $14,125 |
| 2020 | $1,208 | $16,675 | $2,150 | $14,525 |
| 2019 | $1,208 | $16,675 | $2,150 | $14,525 |
| 2018 | $1,208 | $16,675 | $2,150 | $14,525 |
| 2017 | $685 | $16,675 | $2,150 | $14,525 |
| 2016 | $699 | $16,000 | $0 | $0 |
| 2014 | $699 | $16,000 | $0 | $0 |
Source: Public Records
Property History
| Date | Event | Price | List to Sale | Price per Sq Ft |
|---|---|---|---|---|
| 08/24/2025 08/24/25 | Pending | -- | -- | -- |
| 07/15/2025 07/15/25 | For Sale | $139,000 | -- | $116 / Sq Ft |
Source: Memphis Area Association of REALTORS®
Purchase History
| Date | Type | Sale Price | Title Company |
|---|---|---|---|
| Warranty Deed | $15,000 | -- | |
| Deed | $35,000 | -- |
Source: Public Records
Source: Memphis Area Association of REALTORS®
MLS Number: 10201277
APN: 04-4011-A0-0039
Nearby Homes
- 3080 Walnut Grove Rd Unit 305
- 159 Hayden Place
- 3001 Walnut Grove Rd Unit 4
- 2993 Walnut Grove Rd Unit 2
- 178 Hayden Place
- 131 Eastview Dr
- 179 Eastview Dr
- 164 Eastview Dr
- 75 W Lafayette Cir
- 3046 Mcadoo Ave
- 83 W Lafayette Cir
- 21 N Fenwick Rd
- 3049 Crystal Ave
- 84 N Holmes St
- 3144 Hopkins Ave
- 652 Tillman St
- 27 Cherokee Dr
- 3023 Johnson Ave
- 3143 S Lafayette Cir
- 3026 Johnson Ave
