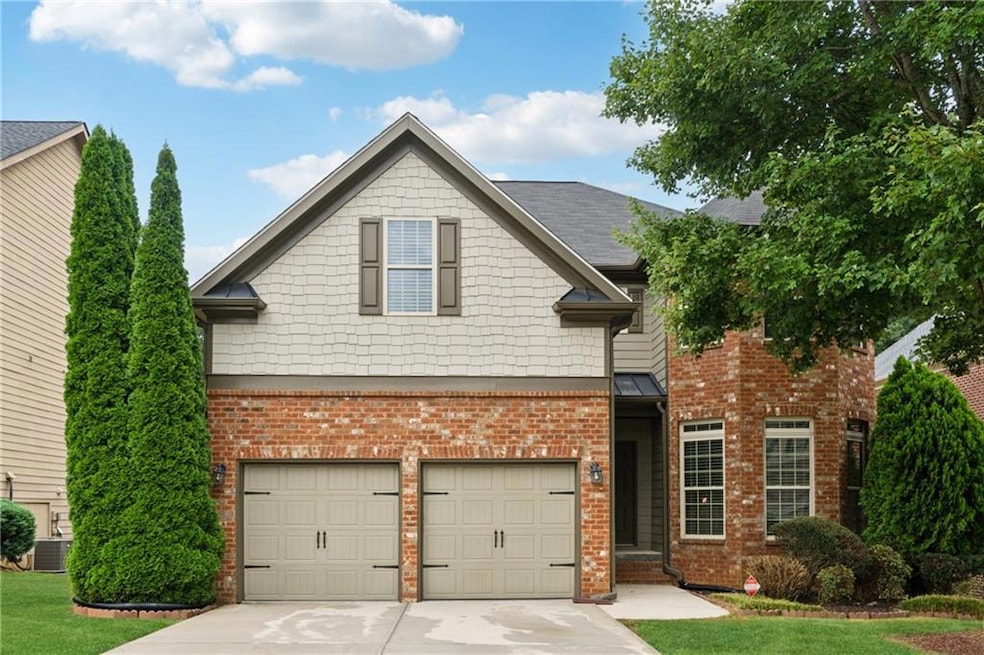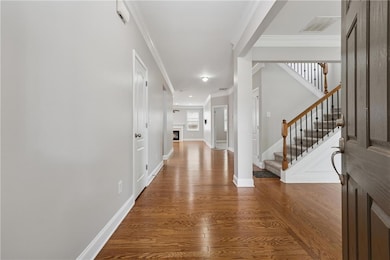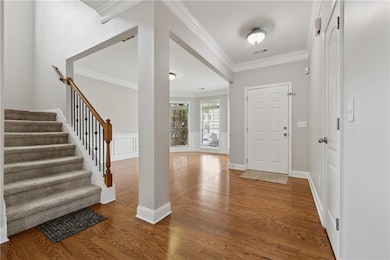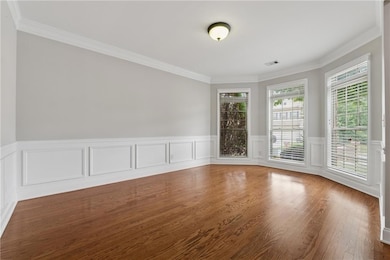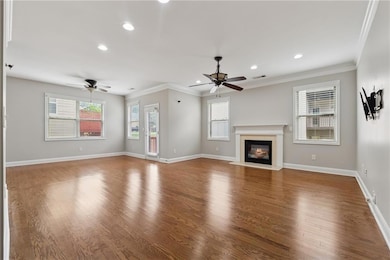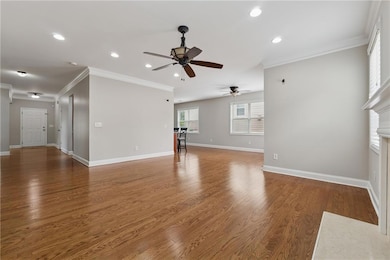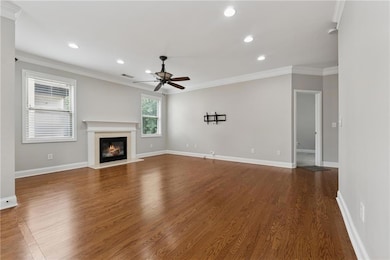3080 Whitfield Ave Cumming, GA 30040
Highlights
- Open-Concept Dining Room
- Sitting Area In Primary Bedroom
- Craftsman Architecture
- Piney Grove Middle School Rated A
- City View
- Deck
About This Home
Welcome to 3080 Whitfield Ave, a beautifully updated Craftsman-style home in the heart of Cumming. With its timeless brick-front façade and thoughtfully designed open floor plan, this residence blends elegance and everyday comfort. The gourmet kitchen with granite countertops, hardwood floors, and upgraded appliances is perfect for entertaining, while the expansive master suite offers a sitting area and private deck for relaxing mornings. Finished Basement. Ideally located in a sought-after community with top Forsyth County schools, and just minutes from GA-400, The Collection at Forsyth, and Fowler Park, this move-in ready home combines style, upgrades, and convenience in one exceptional package. Rental Criteria: Income 3 times the rent (approximately $9,000) - Excellent rental or mortgage history and no late credit on credit bureau in the last 2 years ~ all info must be able to be verified with proper paystubs, W2's, bank statements, etc. Rental history must be able to be verified.
Listing Agent
AllTrust Realty, Inc. Brokerage Phone: 732-423-9473 License #359927 Listed on: 11/12/2025
Home Details
Home Type
- Single Family
Est. Annual Taxes
- $6,733
Year Built
- Built in 2008
Lot Details
- 6,098 Sq Ft Lot
- Cul-De-Sac
- Rectangular Lot
- Level Lot
- Back Yard
Parking
- 2 Car Garage
Property Views
- City
- Neighborhood
Home Design
- Craftsman Architecture
- Shingle Roof
- Cement Siding
- Brick Front
Interior Spaces
- 4,463 Sq Ft Home
- 2-Story Property
- Home Theater Equipment
- Bookcases
- Crown Molding
- Ceiling height of 9 feet on the main level
- Recessed Lighting
- Circulating Fireplace
- Fireplace Features Blower Fan
- ENERGY STAR Qualified Windows
- Insulated Windows
- Open-Concept Dining Room
- Formal Dining Room
- Pull Down Stairs to Attic
- Electric Dryer Hookup
- Finished Basement
Kitchen
- Breakfast Bar
- Walk-In Pantry
- Gas Cooktop
- Range Hood
- Microwave
- Dishwasher
- Tile Countertops
Flooring
- Wood
- Carpet
- Ceramic Tile
Bedrooms and Bathrooms
- Sitting Area In Primary Bedroom
- Oversized primary bedroom
- Walk-In Closet
- Double Vanity
- Separate Shower in Primary Bathroom
Home Security
- Carbon Monoxide Detectors
- Fire and Smoke Detector
Accessible Home Design
- Accessible Doors
Outdoor Features
- Balcony
- Deck
- Covered Patio or Porch
- Rain Gutters
Location
- Property is near schools
- Property is near shops
Schools
- Shiloh Point Elementary School
- Piney Grove Middle School
- Denmark High School
Utilities
- Forced Air Heating and Cooling System
- Hot Water Heating System
- Heating System Uses Natural Gas
- Gas Water Heater
- Phone Available
- Cable TV Available
Community Details
- Property has a Home Owners Association
- Application Fee Required
- Whitfield Subdivision
Listing and Financial Details
- Security Deposit $3,400
- 12 Month Lease Term
- $40 Application Fee
- Assessor Parcel Number 106 566
Map
Source: First Multiple Listing Service (FMLS)
MLS Number: 7680359
APN: 106-566
- 3715 Baguette Ct Unit 102
- 2872 Cross Creek Ct
- 2913 Greyhawk Ln
- 2945 Greyhawk Ln Unit 3
- 2951 Greyhawk Ln
- 3211 Glen Wallace Dr
- 701 Calypso Way
- 2503 Wollerton St Unit 2503
- 2702 Wollerton St Unit 2702
- 2892 Cross Creek Dr
- 1001 Calypso Way Unit 1001
- 1601 Bonica Crossing Rd Unit 1601
- 3153 Cross Creek Dr
- 1702 Bonica Crossing Unit 1702
- 3112 Cross Creek Dr Unit 68
- 6410 Oak Valley Dr
- Kendrick Plan at Courtyards at Traditions
- Redford Plan at Courtyards at Traditions
- Newman Plan at Courtyards at Traditions
- 7310 Winderlea Ln
- 3095 Carrick Rd
- 3033 Kentmere Dr
- 3072 Kentmere Dr
- 3008 Kentmere Dr
- 2871 Cross Creek Dr
- 3104 Cross Creek Dr
- 5895 Bennett Pkwy
- 5980 Bennett Pkwy
- 2375 Lexington Ln
- 2775 Gateview Ct
- 2865 Gatewater Ct
- 2335 Keenland Ct
- 5405 Falls Landing Dr
- 4210 Essex Pond Way
- 4260 Essex Pond Way
- 5955 Bentley Way Unit 2
- 6610 Waveland Dr
- 5940 Bentley Way
- 5775 Weddington Dr
- 5740 Carrington Place
