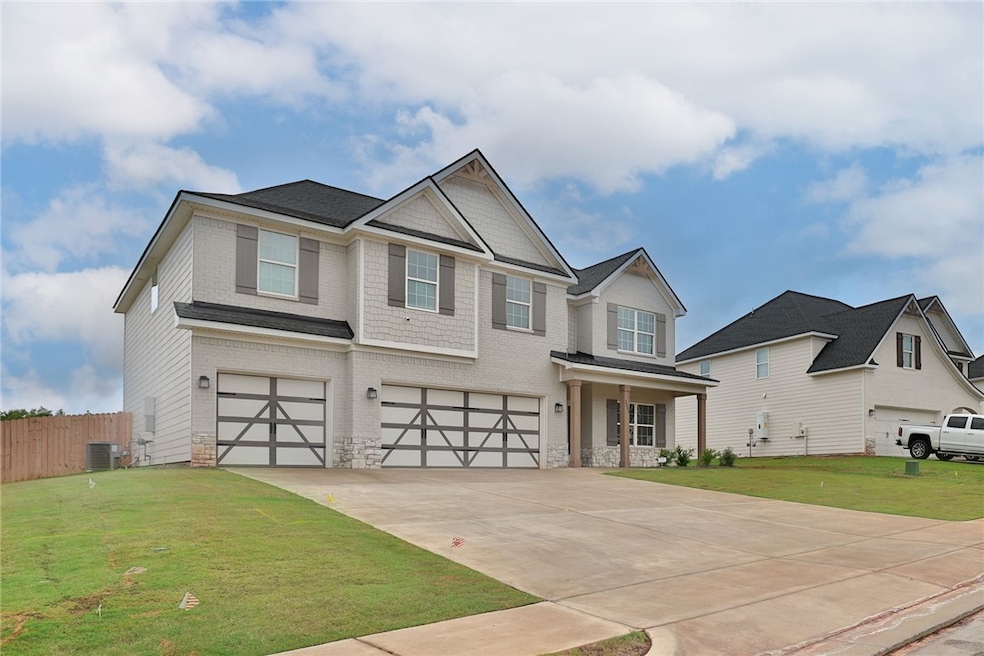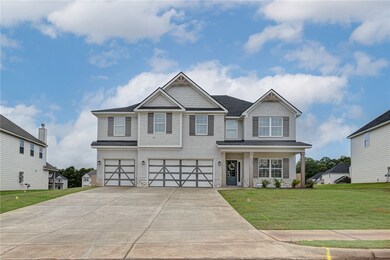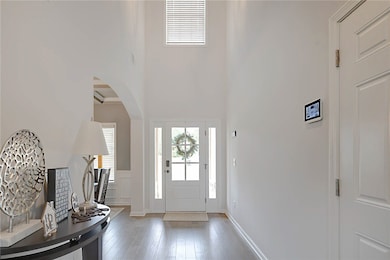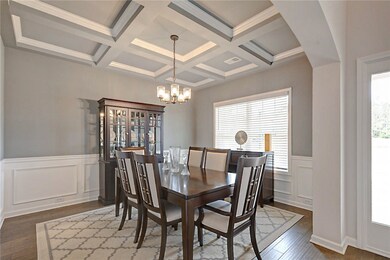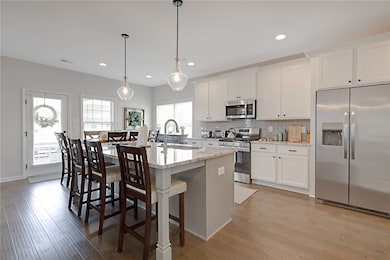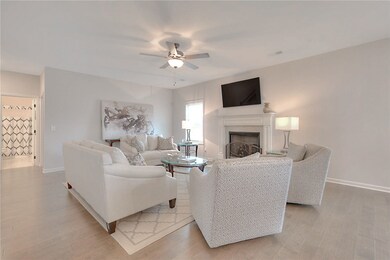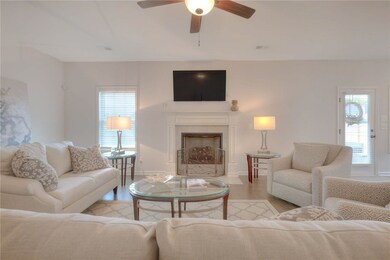3080 Wynn Way Opelika, AL 36804
Estimated payment $2,858/month
Highlights
- Wood Flooring
- Attic
- Covered Patio or Porch
- Beauregard Elementary School Rated 9+
- Community Pool
- Breakfast Area or Nook
About This Home
MUST SEE UPGRADES are a $29,000 new whole home generator, large wooden privacy fence around flat back yard and wooden blinds. Like new as a single professional person lives in house. This well designed floorplan fills the needs of all. Boasting soaring ceilings in the foyer, formal dining room with coffered ceiling and wanes coting, a open kitchen and living room with gas log fireplace. The kitchen hosts a large island with seating for four, granite countertops, stainless steel appliances including a gas range, walk-in pantry and a breakfast room. A guest room and full bathroom are also on the main level. Upstairs boasts an expansive owners suite with a trey ceiling in the bedroom, garden tub, walk-in shower and walk-in closet. Upstairs also features 3 additional bedrooms, centrally located bathroom, laundry room and a huge bonus room. The gameday back porch with wood burning fireplace is perfect for entertaining or to just sit on the porch and unwind.
Home Details
Home Type
- Single Family
Year Built
- Built in 2024
Lot Details
- 0.28 Acre Lot
- Privacy Fence
- Back Yard Fenced
- Sprinkler System
Parking
- Attached Garage
Home Design
- Brick Veneer
- Slab Foundation
- Cement Siding
- Stone
Interior Spaces
- 3,158 Sq Ft Home
- 2-Story Property
- Ceiling Fan
- Gas Log Fireplace
- Formal Dining Room
- Washer and Dryer Hookup
- Attic
Kitchen
- Breakfast Area or Nook
- Eat-In Kitchen
- Walk-In Pantry
- Microwave
- Dishwasher
- Kitchen Island
- Disposal
Flooring
- Wood
- Carpet
- Tile
Bedrooms and Bathrooms
- 5 Bedrooms
- 3 Full Bathrooms
- Garden Bath
Outdoor Features
- Covered Patio or Porch
- Outdoor Storage
Schools
- Jeter/Morris Elementary And Middle School
Utilities
- Cooling System Powered By Gas
- Central Air
- Heat Pump System
- Underground Utilities
Community Details
Overview
- Property has a Home Owners Association
- Association fees include common areas
- Wyndham Village Subdivision
Recreation
- Community Pool
Map
Home Values in the Area
Average Home Value in this Area
Property History
| Date | Event | Price | Change | Sq Ft Price |
|---|---|---|---|---|
| 07/29/2025 07/29/25 | Pending | -- | -- | -- |
| 05/21/2025 05/21/25 | Price Changed | $455,000 | -2.2% | $144 / Sq Ft |
| 05/06/2025 05/06/25 | For Sale | $465,000 | +5.7% | $147 / Sq Ft |
| 07/16/2024 07/16/24 | Sold | $439,900 | 0.0% | $139 / Sq Ft |
| 06/17/2024 06/17/24 | Pending | -- | -- | -- |
| 01/16/2024 01/16/24 | For Sale | $439,900 | -- | $139 / Sq Ft |
Source: Lee County Association of REALTORS®
MLS Number: 174748
- 3040 Wynn Way
- 2017 Mallory Ln
- 1949 Mallory Ln
- County Road 43
- 83 Lee Road 35
- 37 Lee Road 37 Unit 3
- 37 Lee Road 37 Unit 5
- 37 Lee Road 37 Unit 2
- 37 Lee Road 37 Unit 6
- 37 Lee Road 37 Unit 1
- 37 Lee Road 37 Unit 7
- Lot 9 Lee Road 39
- Lot 7 Lee Road 39
- Lot 8 Lee Road 39
- 1738 Lee Road 39
- 1004 Lee Road 157
- 2 County Road 24
- Lot 2 Lee Road 38
- Lot 5 Lee Road 39
- Lot 4 Lee Road 38
