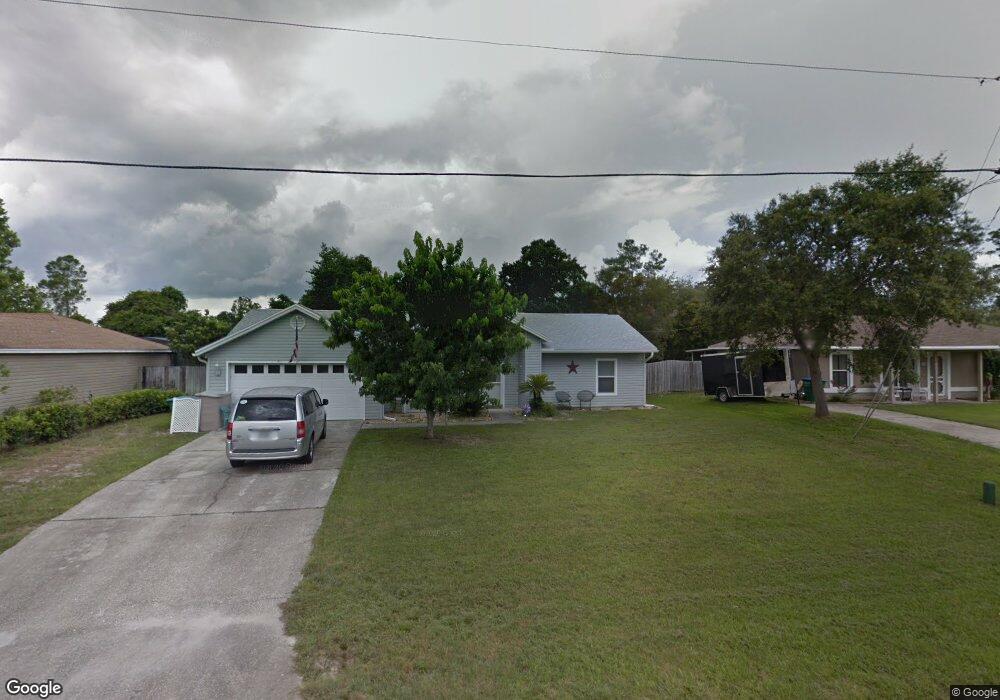3080 Yorkshire Dr Deltona, FL 32738
Estimated Value: $274,000 - $323,621
3
Beds
2
Baths
1,316
Sq Ft
$222/Sq Ft
Est. Value
About This Home
This home is located at 3080 Yorkshire Dr, Deltona, FL 32738 and is currently estimated at $292,155, approximately $222 per square foot. 3080 Yorkshire Dr is a home located in Volusia County with nearby schools including Volusia Pines Elementary School, Galaxy Middle School, and Deltona High School.
Ownership History
Date
Name
Owned For
Owner Type
Purchase Details
Closed on
May 22, 2015
Sold by
Woods Hubert W and Woods Dawn A
Bought by
Ranks Jonathan P and Ranks Debbie S
Current Estimated Value
Home Financials for this Owner
Home Financials are based on the most recent Mortgage that was taken out on this home.
Original Mortgage
$103,098
Outstanding Balance
$81,443
Interest Rate
4.4%
Mortgage Type
FHA
Estimated Equity
$210,712
Purchase Details
Closed on
May 15, 1990
Bought by
Ranks Jonathan P and Ranks Debbie S
Purchase Details
Closed on
Jan 15, 1990
Bought by
Ranks Jonathan P and Ranks Debbie S
Purchase Details
Closed on
Jul 15, 1975
Bought by
Ranks Jonathan P and Ranks Debbie S
Create a Home Valuation Report for This Property
The Home Valuation Report is an in-depth analysis detailing your home's value as well as a comparison with similar homes in the area
Home Values in the Area
Average Home Value in this Area
Purchase History
| Date | Buyer | Sale Price | Title Company |
|---|---|---|---|
| Ranks Jonathan P | $105,000 | Ability Title Inc | |
| Ranks Jonathan P | $60,600 | -- | |
| Ranks Jonathan P | $10,500 | -- | |
| Ranks Jonathan P | $1,300 | -- |
Source: Public Records
Mortgage History
| Date | Status | Borrower | Loan Amount |
|---|---|---|---|
| Open | Ranks Jonathan P | $103,098 |
Source: Public Records
Tax History Compared to Growth
Tax History
| Year | Tax Paid | Tax Assessment Tax Assessment Total Assessment is a certain percentage of the fair market value that is determined by local assessors to be the total taxable value of land and additions on the property. | Land | Improvement |
|---|---|---|---|---|
| 2025 | $1,998 | $135,760 | -- | -- |
| 2024 | $1,998 | $131,934 | -- | -- |
| 2023 | $1,998 | $128,092 | $0 | $0 |
| 2022 | $1,445 | $98,477 | $0 | $0 |
| 2021 | $1,461 | $95,609 | $0 | $0 |
| 2020 | $1,438 | $94,289 | $0 | $0 |
| 2019 | $1,438 | $92,169 | $0 | $0 |
| 2018 | $1,408 | $90,450 | $0 | $0 |
| 2017 | $1,375 | $88,590 | $0 | $0 |
| 2016 | $1,327 | $86,768 | $0 | $0 |
| 2015 | $951 | $57,983 | $0 | $0 |
| 2014 | -- | $57,523 | $0 | $0 |
Source: Public Records
Map
Nearby Homes
- 3145 Yorkshire Dr
- 0 Yorkshire Dr
- 3124 Lake Helen Osteen Rd
- 3054 Parma Dr
- 2990 Parma Dr
- 3009 Parma Dr
- 3201 Quail Dr
- 0 Sixma Rd Unit MFRO6299573
- 0 Sixma Rd Unit MFRO6352087
- 0 Sixma Rd Unit 2089367
- 0 Captain Dr Unit MFRO6223408
- 0 Kentucky Ave Unit MFRO6301008
- 0 Kentucky Ave Unit MFRO6301030
- 0 Kentucky Ave Unit MFRO6301026
- 3070 Sixma Rd
- 3189 Saint James Ave
- 3314 Shalimar Cir
- 2169 Fireside Rd
- 2163 Fireside Rd
- 3199 Urmey Ave
- 3072 Yorkshire Dr
- 3098 Yorkshire Dr
- 3062 Yorkshire Dr
- 3091 Yorkshire Dr
- 3081 Yorkshire Dr
- 3063 Yorkshire Dr Unit 35
- 3101 Yorkshire Dr
- 3044 Yorkshire Dr
- 3045 Yorkshire Dr
- 3115 Yorkshire Dr
- 3036 Yorkshire Dr
- 3131 Yorkshire Dr
- 3026 Yorkshire Dr
- 3027 Yorkshire Dr
- 3018 Yorkshire Dr
- 3037 Yorkshire Dr
- 3019 Yorkshire Dr
- 3008 Yorkshire Dr
- 3009 Yorkshire Dr
- 3000 Yorkshire Dr
