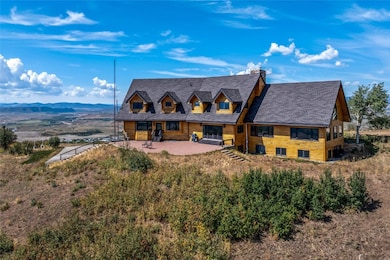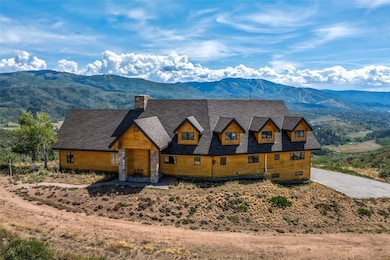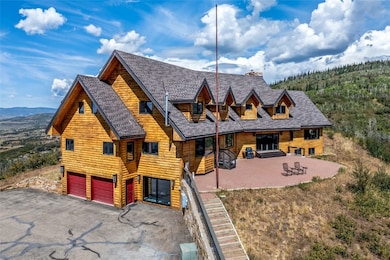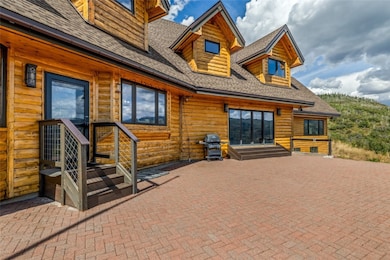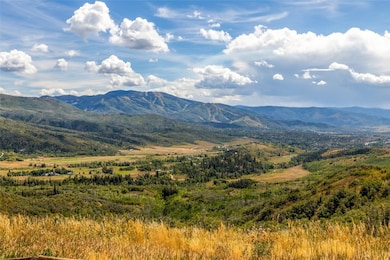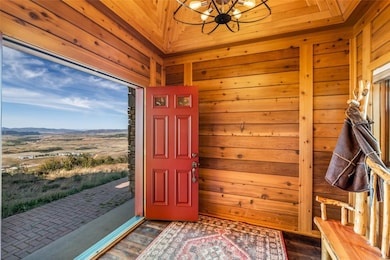30800 Game Trails Dr Steamboat Springs, CO 80487
Estimated payment $27,049/month
Highlights
- Ski Accessible
- Views of Ski Resort
- 35.52 Acre Lot
- Steamboat Springs Middle School Rated A
- Primary Bedroom Suite
- Recreation Room
About This Home
VIEWS GALORE! Often at the top of the “must have list” for homebuyers in Steamboat, this spectacular home boasts some of “The Best in the Boat”. With 360 degrees of mountains, valleys, the Ski Area, Sleeping Giant and the lights of town, there are spectacular vistas from literally every window. This versatile home is remarkable with 8 bedrooms in nearly 10,000 sq. ft. offering room to work, play, relax, exercise, entertain, or just sit back and enjoy the view. The hallmark of the great room is a majestic wood-burning, stone fireplace which soars to the ceiling. It is a generous space with a full bar, ideal for entertaining. The kitchen is spacious with an island and breakfast bar, appointed with high end appliances and custom features including warming drawers. Easy living on the main level also includes a spacious primary bedroom, cozy hearth room with gas stove, laundry room, office and den. Two large bunkroom style bedrooms occupy the lower level and are just off the sizeable rec room hosting ping pong, game tables, and a media space. There is also a large exercise room and a mud room with plenty of storage. 5 additional bedrooms are upstairs along with another seating area and laundry. Recent updates include an overhaul of all the bathrooms, new LVT flooring and carpet throughout, new lighting, a total refinish of the exterior, a complete water system upgrade, radiant floor heat added in certain areas, air conditioning plus a new roof. Situated just about 15 minutes from downtown with just a few more minutes to the ski area base, it’s the perfect blend of proximity, privacy and unparalleled views. With the ability to host 20 plus easily, this spectacular home offers many possibilities including a multi-generational family retreat, corporate retreat, or just a fabulous place to gather friends and family in the mountains of Colorado. The property is being sold furnished and ready for a new Buyer to make this home their Steamboat legacy.
Listing Agent
Steamboat Sotheby's International Realty Brokerage Phone: (970) 291-8100 Listed on: 09/12/2025

Home Details
Home Type
- Single Family
Est. Annual Taxes
- $8,048
Year Built
- Built in 1994
Lot Details
- 35.52 Acre Lot
- Dirt Road
- Southern Exposure
Parking
- 2 Car Attached Garage
- Heated Garage
- Lighted Parking
- Exterior Access Door
Property Views
- Ski Resort
- City
- Mountain
- Meadow
- Valley
Home Design
- Frame Construction
- Metal Roof
- Log Siding
Interior Spaces
- 9,732 Sq Ft Home
- 3-Story Property
- Wet Bar
- Furnished
- Built-In Features
- Bar Fridge
- Tongue and Groove Ceiling
- Vaulted Ceiling
- 2 Fireplaces
- Wood Burning Fireplace
- Gas Fireplace
- Mud Room
- Entrance Foyer
- Dining Room
- Den
- Recreation Room
- Utility Room
- Home Gym
- Finished Basement
- Basement Fills Entire Space Under The House
Kitchen
- Breakfast Room
- Eat-In Kitchen
- Built-In Double Convection Oven
- Gas Cooktop
- Range Hood
- Warming Drawer
- Microwave
- Dishwasher
- Kitchen Island
- Solid Surface Countertops
- Utility Sink
- Disposal
Flooring
- Carpet
- Radiant Floor
- Tile
- Luxury Vinyl Tile
Bedrooms and Bathrooms
- 8 Bedrooms
- Primary Bedroom Suite
- Walk-In Closet
Laundry
- Laundry Room
- Laundry on main level
- Dryer
- Washer
Schools
- Sleeping Giant Elementary School
- Steamboat Springs Middle School
- Steamboat Springs High School
Utilities
- Heating System Uses Propane
- Baseboard Heating
- Propane
- Private Water Source
- Well
- Water Softener
- Septic Tank
- Septic System
Listing and Financial Details
- Assessor Parcel Number R6206953
Community Details
Overview
- No Home Owners Association
- Game Trails Subd Subdivision
Recreation
- Ski Accessible
Map
Home Values in the Area
Average Home Value in this Area
Tax History
| Year | Tax Paid | Tax Assessment Tax Assessment Total Assessment is a certain percentage of the fair market value that is determined by local assessors to be the total taxable value of land and additions on the property. | Land | Improvement |
|---|---|---|---|---|
| 2024 | $8,048 | $164,200 | $39,320 | $124,880 |
| 2023 | $8,048 | $164,200 | $39,320 | $124,880 |
| 2022 | $8,845 | $141,240 | $30,580 | $110,660 |
| 2021 | $8,832 | $145,310 | $31,460 | $113,850 |
| 2020 | $7,550 | $126,070 | $28,600 | $97,470 |
| 2019 | $7,322 | $126,070 | $0 | $0 |
| 2018 | $7,671 | $136,670 | $0 | $0 |
| 2017 | $7,591 | $136,670 | $0 | $0 |
| 2016 | $7,346 | $141,800 | $31,840 | $109,960 |
| 2015 | $7,190 | $141,800 | $31,840 | $109,960 |
| 2014 | $8,087 | $153,290 | $30,810 | $122,480 |
| 2012 | -- | $187,370 | $35,820 | $151,550 |
Property History
| Date | Event | Price | List to Sale | Price per Sq Ft | Prior Sale |
|---|---|---|---|---|---|
| 09/12/2025 09/12/25 | For Sale | $4,995,000 | +124.3% | $513 / Sq Ft | |
| 10/18/2022 10/18/22 | Sold | $2,226,500 | 0.0% | $229 / Sq Ft | View Prior Sale |
| 09/18/2022 09/18/22 | Pending | -- | -- | -- | |
| 06/02/2022 06/02/22 | For Sale | $2,226,500 | -- | $229 / Sq Ft |
Purchase History
| Date | Type | Sale Price | Title Company |
|---|---|---|---|
| Special Warranty Deed | $2,226,500 | Land Title Guarantee | |
| Quit Claim Deed | -- | None Available | |
| Quit Claim Deed | -- | None Available | |
| Quit Claim Deed | -- | None Available | |
| Quit Claim Deed | -- | None Available | |
| Interfamily Deed Transfer | -- | None Available | |
| Interfamily Deed Transfer | -- | None Available |
Source: Summit MLS
MLS Number: S1062530
APN: R6206953
- 30455 Game Trails Dr
- 2260 Marble Ct Unit 5
- 2290 Marble Ct
- 2260 Marble Ct Unit 1
- 000 County Road 129
- 4355 Elk River Rd
- 2606 Copper Ridge Cir Unit B3
- 2110 Taxi Way Unit R204
- 2110 Taxi Way Unit R101
- 31834 Clatte Ln
- 2065 Sunlight Dr
- 2035 Sunlight Dr
- 44075 County Road 44
- 2045 Sunlight Dr
- 1959 Indian Trail
- 1864 Lincoln Ave
- 32400 County Road 38
- 31820 Bradley Ranch
- 1859 Sunlight Dr
- 2900 W Acres Dr Unit 41

