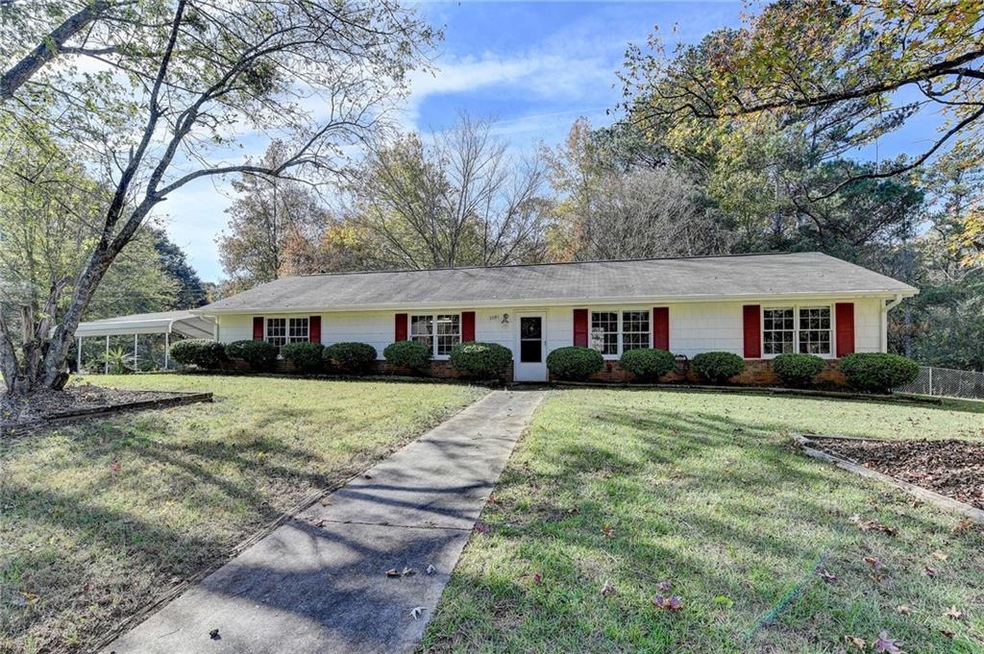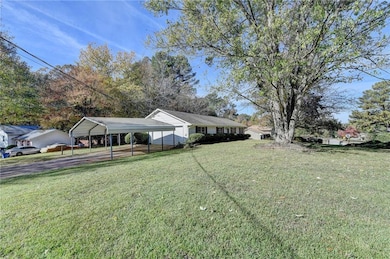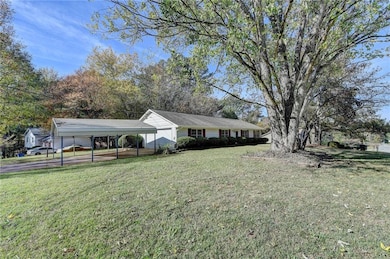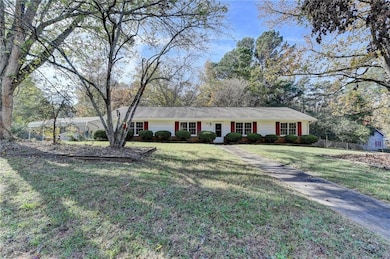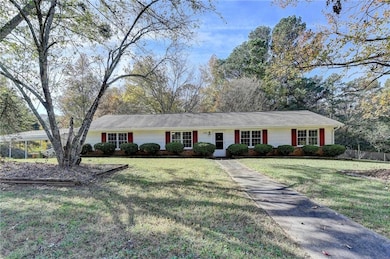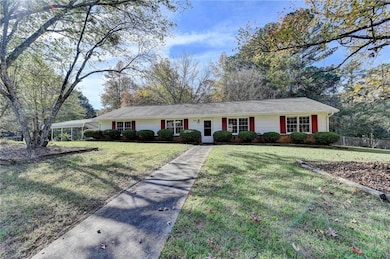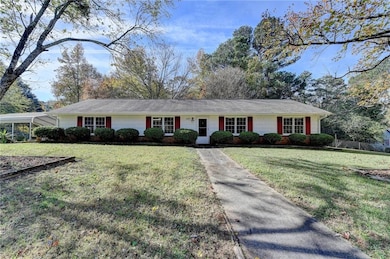3081 Frankie Ln Duluth, GA 30096
Estimated payment $2,674/month
Highlights
- Open-Concept Dining Room
- Ranch Style House
- Neighborhood Views
- Chattahoochee Elementary School Rated A
- Corner Lot
- Covered Patio or Porch
About This Home
Great ranch living less than a mile from all the fun of downtown Duluth-free summer concerts on the town green, restaurants, indoor concert venue. New roof, new gutters, new Hardiplank siding, new shutters and freshly painted exterior just waiting for you.. Brand new rear porch with recessed lighting and adjacent uncovered patio for grilling inside the fully fenced rear level yard! New cabinets, newer appliances, granite countertops, great storage in newly painted garage with new garage door! Price reduced to allow buyer to personalize this great home!
Listing Agent
Windsor Realty Brokerage Phone: 404-447-0069 License #131658 Listed on: 10/25/2025
Home Details
Home Type
- Single Family
Est. Annual Taxes
- $4,521
Year Built
- Built in 1975
Lot Details
- 0.43 Acre Lot
- Property fronts a county road
- Cul-De-Sac
- Corner Lot
- Back Yard Fenced and Front Yard
Parking
- 2 Car Garage
- Parking Accessed On Kitchen Level
- Side Facing Garage
- Garage Door Opener
- Driveway Level
Home Design
- Ranch Style House
- Block Foundation
- Composition Roof
- Four Sided Brick Exterior Elevation
- HardiePlank Type
Interior Spaces
- 1,782 Sq Ft Home
- Roommate Plan
- Recessed Lighting
- Shutters
- Open-Concept Dining Room
- Breakfast Room
- Vinyl Flooring
- Neighborhood Views
- Fire and Smoke Detector
- Laundry Room
Kitchen
- Open to Family Room
- Eat-In Kitchen
- Breakfast Bar
- Gas Range
- Dishwasher
- Disposal
Bedrooms and Bathrooms
- 3 Main Level Bedrooms
- 2 Full Bathrooms
- Bathtub and Shower Combination in Primary Bathroom
Outdoor Features
- Covered Patio or Porch
Location
- Property is near schools
- Property is near shops
Schools
- Chesney Elementary School
- Duluth Middle School
- Duluth High School
Utilities
- Central Heating and Cooling System
- Heating System Uses Natural Gas
- 110 Volts
- Septic Tank
- Phone Available
Listing and Financial Details
- Home warranty included in the sale of the property
- Assessor Parcel Number R6294 152
Community Details
Recreation
- Park
Additional Features
- Murl Ben Subdivision
- Restaurant
Map
Home Values in the Area
Average Home Value in this Area
Tax History
| Year | Tax Paid | Tax Assessment Tax Assessment Total Assessment is a certain percentage of the fair market value that is determined by local assessors to be the total taxable value of land and additions on the property. | Land | Improvement |
|---|---|---|---|---|
| 2025 | $1,007 | $139,960 | $27,880 | $112,080 |
| 2024 | $4,521 | $141,280 | $31,200 | $110,080 |
| 2023 | $4,521 | $130,240 | $22,000 | $108,240 |
| 2022 | $3,236 | $100,800 | $22,000 | $78,800 |
| 2021 | $2,781 | $84,800 | $18,000 | $66,800 |
| 2020 | $2,614 | $79,080 | $16,000 | $63,080 |
| 2019 | $3,186 | $79,080 | $16,000 | $63,080 |
| 2018 | $2,114 | $63,840 | $12,800 | $51,040 |
| 2016 | $1,342 | $40,596 | $9,860 | $30,736 |
| 2015 | $1,823 | $45,240 | $11,600 | $33,640 |
| 2014 | -- | $45,240 | $11,600 | $33,640 |
Property History
| Date | Event | Price | List to Sale | Price per Sq Ft |
|---|---|---|---|---|
| 11/21/2025 11/21/25 | Price Changed | $435,000 | -2.2% | $244 / Sq Ft |
| 10/25/2025 10/25/25 | For Sale | $445,000 | -- | $250 / Sq Ft |
Purchase History
| Date | Type | Sale Price | Title Company |
|---|---|---|---|
| Warranty Deed | $252,000 | -- | |
| Quit Claim Deed | -- | -- | |
| Deed | $99,700 | -- |
Mortgage History
| Date | Status | Loan Amount | Loan Type |
|---|---|---|---|
| Previous Owner | $89,650 | New Conventional |
Source: First Multiple Listing Service (FMLS)
MLS Number: 7671748
APN: 6-294-152
- 3874 Pine Needle Dr
- 3830 Gallant Fox Ct
- 3229 Richwood Dr
- 3935 Gallant Fox Ct
- 3607 W Lawrenceville St
- 3598 Parkridge Pointe
- 3132 Hill St NW Unit 1
- 3598 Brock Rd
- 4134 Rogers Creek Ct Unit 41
- 2960 Barnwood Crossing
- 3825 Carriage Gate Dr
- 4088 Suzanne Ln
- 3106 Moor View Rd
- 3653 North St
- 3954 White Owl Ct
- 3310 McClure Woods Ct
- 3622 S Whippoorwill Dr
- 3795 Mason Dr Unit A
- 3215 Hill St
- 3939 Berwick Farm Dr
- 3841 Old Bridge Way
- 4000 River Green Pkwy
- 4097 Suzanne Ln
- 3792 Old Bridge Way
- 3085 Barnwood Crossing
- 3465 Duluth Highway 120
- 3332 Drawbridge Terrace
- 3250 Buford Hwy NE
- 3765 Davis Cir
- 3350 Peachtree Industrial Blvd
- 3399 Benthollow Ln
- 4125 Quincey Ln
- 4141 Paddington Dr
- 4030 Cavalier Way
- 4183 Elder Ln
- 707 Beaufort Cir
- 3546 Mulberry Way
