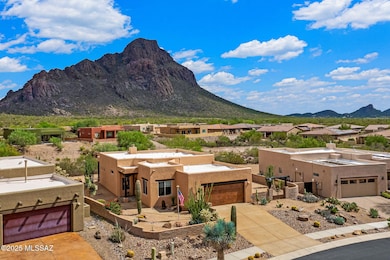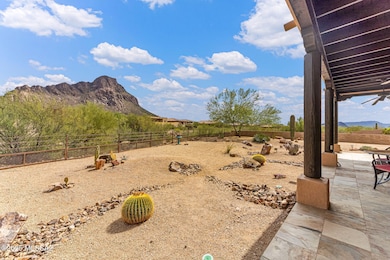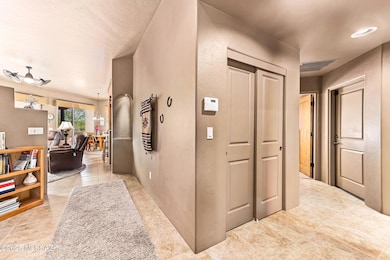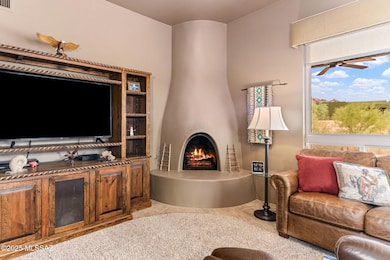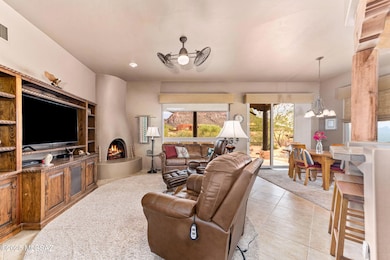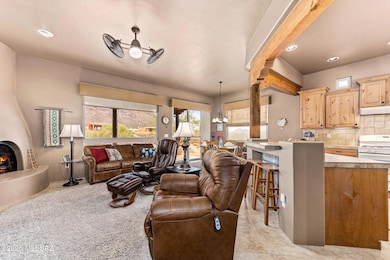3081 S Three D Ct Tucson, AZ 85713
Estimated payment $2,905/month
Highlights
- Spa
- Southwestern Architecture
- Great Room with Fireplace
- Mountain View
- High Ceiling
- Covered Patio or Porch
About This Home
Nestled in the Tucson Mountains you'll find this rare Santa Fe gem built and designed by John Herder. A true quality home located on a .25 acre quiet and peaceful cul-de-sac lot. Home offers architectural character w/ custom artistic details at every turn. Beams, high ceilings, gas beehive fireplace, unique niches, picture windows, custom knotty elder cabinetry and doors throughout. Great room opens to kitchen with many classic Santa Fe details. Primary bedroom retreat w/primary bath featuring dual vanities, separate tiled walk in shower, walk in closet, doorway to covered back patio. Home has recently been freshly painted, new gas water heater 9/2025. Separate laundry room includes cabinets, washer & dryer. Backyard backs to private wash and extraordinary mountain views. Must see today!
Home Details
Home Type
- Single Family
Est. Annual Taxes
- $3,905
Year Built
- Built in 2009
Lot Details
- 0.25 Acre Lot
- Lot Dimensions are 66x129x88x129
- Cul-De-Sac
- Lot includes common area
- Desert faces the front and back of the property
- West Facing Home
- East or West Exposure
- Slump Stone Wall
- Wrought Iron Fence
- Native Plants
- Landscaped with Trees
- Property is zoned Pinal County - CR4
HOA Fees
- $26 Monthly HOA Fees
Parking
- Garage
- Garage Door Opener
- Driveway
Home Design
- Southwestern Architecture
- Frame With Stucco
- Frame Construction
- Built-Up Roof
Interior Spaces
- 1,588 Sq Ft Home
- 1-Story Property
- Beamed Ceilings
- High Ceiling
- Ceiling Fan
- Decorative Fireplace
- Gas Fireplace
- Double Pane Windows
- Window Treatments
- Entrance Foyer
- Great Room with Fireplace
- Family Room Off Kitchen
- Dining Area
- Mountain Views
Kitchen
- Breakfast Bar
- Gas Range
- Recirculated Exhaust Fan
- Dishwasher
- Tile Countertops
- Disposal
Flooring
- Carpet
- Ceramic Tile
Bedrooms and Bathrooms
- 3 Bedrooms
- Split Bedroom Floorplan
- Walk-In Closet
- 2 Full Bathrooms
- Double Vanity
- Primary Bathroom includes a Walk-In Shower
Laundry
- Laundry Room
- Dryer
- Washer
Accessible Home Design
- No Interior Steps
Outdoor Features
- Spa
- Covered Patio or Porch
Schools
- Banks Elementary School
- Valencia Middle School
- Cholla High School
Utilities
- Forced Air Heating and Cooling System
- Heating System Uses Natural Gas
- Natural Gas Water Heater
- Water Softener
- High Speed Internet
Community Details
Overview
- Starr Ridge Association
- Maintained Community
- The community has rules related to covenants, conditions, and restrictions, deed restrictions
Recreation
- Community Pool
- Community Spa
Map
Home Values in the Area
Average Home Value in this Area
Tax History
| Year | Tax Paid | Tax Assessment Tax Assessment Total Assessment is a certain percentage of the fair market value that is determined by local assessors to be the total taxable value of land and additions on the property. | Land | Improvement |
|---|---|---|---|---|
| 2025 | $4,100 | $28,379 | -- | -- |
| 2024 | $3,905 | $27,027 | -- | -- |
| 2023 | $3,660 | $25,740 | $0 | $0 |
| 2022 | $3,527 | $24,515 | $0 | $0 |
| 2021 | $3,624 | $22,801 | $0 | $0 |
| 2020 | $3,498 | $22,801 | $0 | $0 |
| 2019 | $3,396 | $23,883 | $0 | $0 |
| 2018 | $3,263 | $24,079 | $0 | $0 |
| 2017 | $3,744 | $24,079 | $0 | $0 |
| 2016 | $3,899 | $24,248 | $0 | $0 |
| 2015 | $4,049 | $25,033 | $0 | $0 |
Property History
| Date | Event | Price | List to Sale | Price per Sq Ft | Prior Sale |
|---|---|---|---|---|---|
| 10/10/2025 10/10/25 | For Sale | $485,000 | +36.6% | $305 / Sq Ft | |
| 10/21/2021 10/21/21 | Sold | $355,100 | 0.0% | $224 / Sq Ft | View Prior Sale |
| 09/21/2021 09/21/21 | Pending | -- | -- | -- | |
| 08/02/2021 08/02/21 | For Sale | $355,100 | -- | $224 / Sq Ft |
Purchase History
| Date | Type | Sale Price | Title Company |
|---|---|---|---|
| Warranty Deed | -- | Signature Title Agency | |
| Warranty Deed | $355,100 | Signature Ttl Agcy Of Az Llc | |
| Cash Sale Deed | $134,900 | Tfnti | |
| Cash Sale Deed | $101,915 | Tfnti |
Source: MLS of Southern Arizona
MLS Number: 22526414
APN: 212-22-6730
- 3000 S Smokin Pistol Way
- 3156 S Three D Ct
- 2989 S Smokin Pistol Way
- 3125 S Open Range Way
- 2944 S Smokin Pistol Way
- 5340 W Rocking Circle St
- 5326 W Box R St
- 5373 W Lazy Heart St
- 5408 W Flying M St
- 5332 W Rafter Circle St
- 5344 W Rafter Circle St
- 5441 W Box R St
- 5501 W Rocking Circle St
- 5386 W Bar South St
- 5482 W Circle Z St
- 5516 W Lazy Heart St
- 5481 W Rafter Circle St
- 5541 W Tumbling F St
- 5442 W Diamond k St
- 5535 W Flying West St
- 3295 S Rainburst Place
- 5600 W Box R St
- 5560 W Crystal Rain Place
- 4837 W Calle Don Alfonso
- 3951 W Irvington Rd
- 1050 S Bill Martin Dr
- 5556 S Desert Redbud Dr
- 6375 W Velvet Senna Dr
- 101 S Players Club Dr Unit 28101
- 101 S Players Club Dr Unit 25101
- 1417 S Lynx Dr
- 2800 W Broadway Blvd
- 2020 W Dozemary Ct
- 2855 W Anklam Rd
- 1975 W 36th St
- 2656 W Broadway Blvd
- 2601 W Broadway Blvd Unit 598
- 2601 W Broadway Blvd Unit O 391
- 2525 W Anklam Rd
- 1867 W Ajo Way

