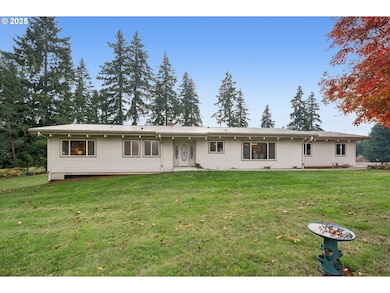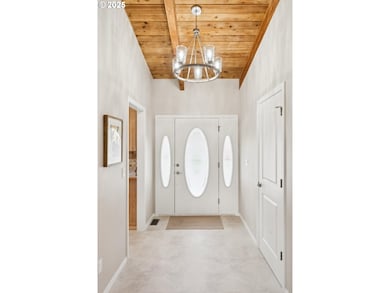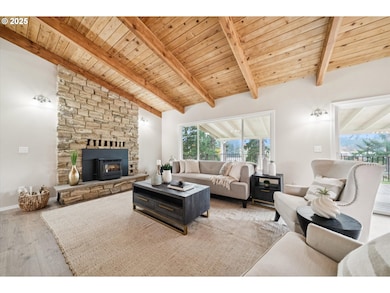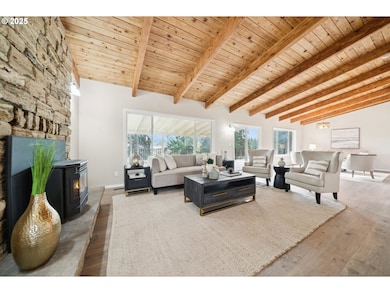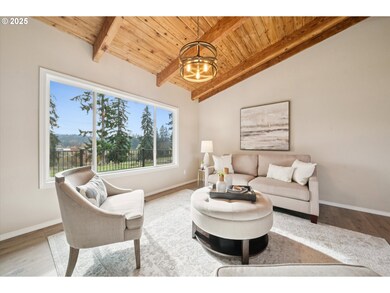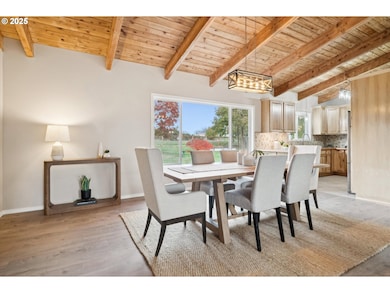30811 S Oswalt Rd Colton, OR 97017
Estimated payment $4,359/month
Highlights
- RV Access or Parking
- Vaulted Ceiling
- Modern Architecture
- Territorial View
- Main Floor Primary Bedroom
- 2 Fireplaces
About This Home
A gated entry and a paved driveway invite you to country living at its best! Welcome to a unique opportunity to own a four bedroom, 3 full bath, top-to-bottom remodeled home on 2 serene and gentle sloping acres. The centerpiece of this memorable home is a 37’ x 13’ open wood beam great room with luxury vinyl plank flooring and a pellet stove that can accommodate a multitude of living and entertaining possibilities. The lower level could be a second primary suite and living area. The upper level has a sliding glass door that leads to a 35’ x 12’ trex deck with a gorgeous territorial view. The daylight lower level has a sliding glass door that leads to a 25’ x 12’ patio. All appliances in the kitchen are new and are included in the sale. The washer & dryer and storage shelves in the garage are included in the sale. A 2-car garage + an 800 SF workshop are perfect for all your hobby, project and storage needs. Newer electrical panel (2020) with generator circuit and 30 amp generator are included in the sale! All new plumbing and mostly new electrical. THE PROPERTY IS ELIGIBLE FOR A SPECIAL CONVENTIONAL LOAN PROGRAM GRANTING BUYERS DOWN PAYMENT AND CLOSING COST ASSISTANCE! Live, retreat and recreate in the beautiful and tranquil small town community of Colton!
Home Details
Home Type
- Single Family
Est. Annual Taxes
- $4,867
Year Built
- Built in 1972 | Remodeled
Lot Details
- 2 Acre Lot
- Lot Dimensions are 331 x 263.48
- Gated Home
- Gentle Sloping Lot
- Private Yard
- Raised Garden Beds
- Property is zoned SFRC4
Parking
- 2 Car Attached Garage
- Garage on Main Level
- Workshop in Garage
- Garage Door Opener
- Driveway
- RV Access or Parking
Home Design
- Modern Architecture
- Slab Foundation
- Metal Roof
- Lap Siding
- Cement Siding
- Concrete Perimeter Foundation
Interior Spaces
- 2,762 Sq Ft Home
- 2-Story Property
- Beamed Ceilings
- Vaulted Ceiling
- 2 Fireplaces
- Double Pane Windows
- Vinyl Clad Windows
- Family Room
- Living Room
- Dining Room
- Wall to Wall Carpet
- Territorial Views
- Finished Basement
- Basement Fills Entire Space Under The House
- Security Gate
Kitchen
- Built-In Double Oven
- Built-In Range
- Microwave
- Dishwasher
- Stainless Steel Appliances
- Disposal
Bedrooms and Bathrooms
- 4 Bedrooms
- Primary Bedroom on Main
- Walk-in Shower
Accessible Home Design
- Accessible Full Bathroom
- Accessibility Features
- Level Entry For Accessibility
- Minimal Steps
- Accessible Parking
Outdoor Features
- Covered Deck
- Patio
Schools
- Colton Elementary And Middle School
- Colton High School
Utilities
- Cooling Available
- Heat Pump System
- Pellet Stove burns compressed wood to generate heat
- Electric Water Heater
- Septic Tank
- Fiber Optics Available
Community Details
- No Home Owners Association
- Green Mtn. Estates Subdivision
Listing and Financial Details
- Assessor Parcel Number 01119499
Map
Home Values in the Area
Average Home Value in this Area
Tax History
| Year | Tax Paid | Tax Assessment Tax Assessment Total Assessment is a certain percentage of the fair market value that is determined by local assessors to be the total taxable value of land and additions on the property. | Land | Improvement |
|---|---|---|---|---|
| 2025 | $4,867 | $414,822 | -- | -- |
| 2024 | $4,908 | $402,740 | -- | -- |
| 2023 | $4,908 | $391,010 | $0 | $0 |
| 2022 | $4,607 | $379,622 | $0 | $0 |
| 2021 | $4,387 | $368,566 | $0 | $0 |
| 2020 | $4,265 | $357,832 | $0 | $0 |
| 2019 | $4,138 | $347,410 | $0 | $0 |
| 2018 | $4,041 | $337,291 | $0 | $0 |
| 2017 | $3,933 | $327,467 | $0 | $0 |
| 2016 | $6,471 | $317,929 | $0 | $0 |
| 2015 | $3,444 | $308,669 | $0 | $0 |
| 2014 | $2,080 | $195,505 | $0 | $0 |
Property History
| Date | Event | Price | List to Sale | Price per Sq Ft |
|---|---|---|---|---|
| 11/18/2025 11/18/25 | For Sale | $750,000 | 0.0% | $272 / Sq Ft |
| 11/12/2025 11/12/25 | Pending | -- | -- | -- |
| 11/01/2025 11/01/25 | For Sale | $750,000 | -- | $272 / Sq Ft |
Purchase History
| Date | Type | Sale Price | Title Company |
|---|---|---|---|
| Warranty Deed | -- | None Listed On Document | |
| Warranty Deed | $210,000 | First American Title |
Source: Regional Multiple Listing Service (RMLS)
MLS Number: 467953633
APN: 01119499
- 30725 S Wall St
- 19807 S Highway 211
- 20427 S Highway 211
- 29882 S Hult Rd
- 19345 S Rockney Rd
- 30886 S Marian St
- 30850 S Marian St
- 19400 S Frank Rd
- 32553 S Dhooghe Rd
- 30806 S Grays Hill Rd
- 18247 S Highway 211
- 18215 Oregon 211
- 18863 S Norry Ct
- 0 S Hult Rd
- 29555 S Beavercreek Rd
- 23456 S Schieffer Rd
- 27882 S Mote Ln
- 23533 S Bonney Rd
- 16290 S Riverview Rd
- 19498 S Ramsby Rd
- 111 Section St
- 141 Section St
- 201 Leroy Ave Unit B303.1411525
- 201 Leroy Ave Unit D201.1411528
- 201 Leroy Ave Unit A203.1411526
- 201 Leroy Ave Unit A301.1411527
- 201 Leroy Ave Unit F102.1411531
- 201 Leroy Ave Unit C302.1411524
- 201 Leroy Ave Unit D103.1411530
- 201 Leroy Ave Unit C204.1411522
- 201 Leroy Ave Unit D301.1411523
- 201 Leroy Ave Unit A304.1411529
- 201 Leroy St
- 872 W Main St
- 1000 W Main St
- 16670 S Carus Rd Unit Beavercreek Apartments
- 300 SE Main St
- 14305 S Mueller Rd Unit Mueller
- 30725 SE Eagle Creek Rd
- 30597 SE Eagle Creek Rd

