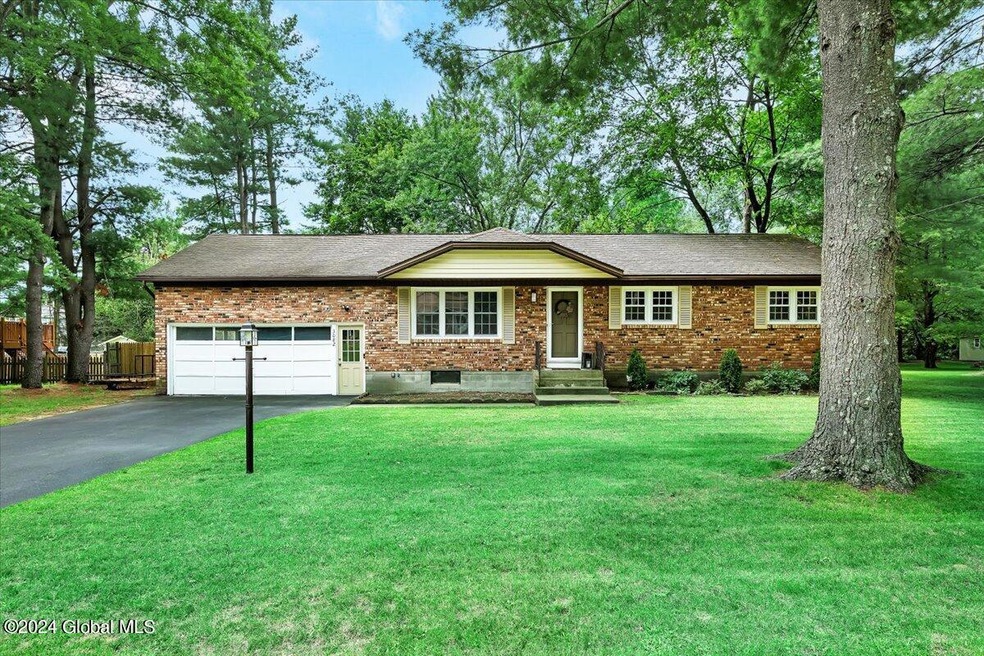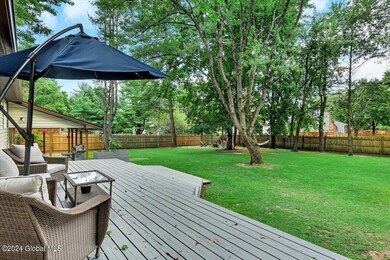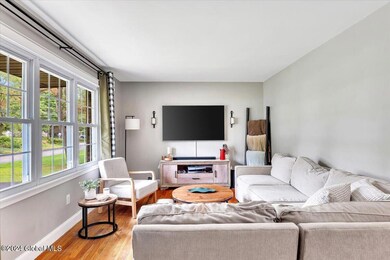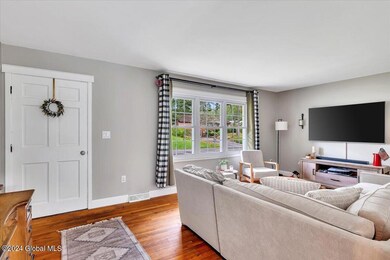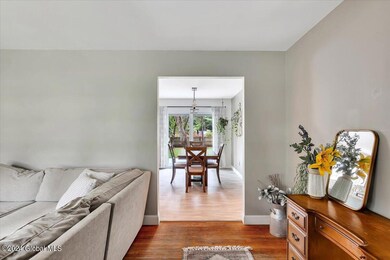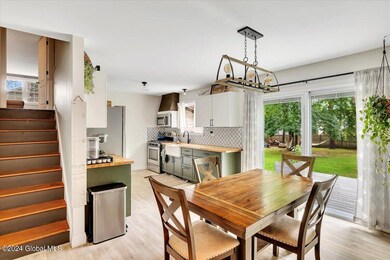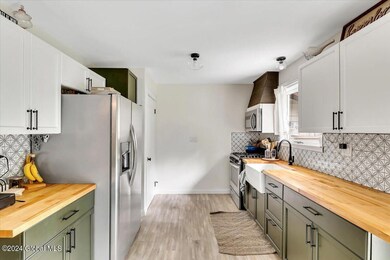
3082 E Old State Rd Schenectady, NY 12303
Fort Hunter NeighborhoodHighlights
- Ranch Style House
- No HOA
- Bathroom on Main Level
- Farnsworth Middle School Rated A-
- Living Room
- Forced Air Heating and Cooling System
About This Home
As of October 2024OPEN HOUSE 8/25 12-2
Discover your dream home in this stunning, meticulously maintained residence, newly updated to offer both elegance and comfort. This spacious 4-bedroom, 2-bath gem boasts a beautifully appointed kitchen, remodeled in 2022, and updated bathrooms, including a full bath and a half bath, both revitalized in 2021. The versatile 4th bedroom can serve as an additional living area or a cozy retreat. Step outside to enjoy a magnificent, fully fenced backyard, featuring a large deck perfect for entertaining or relaxing. With ample space for play and gatherings, this home is an ideal sanctuary for modern living.
Last Agent to Sell the Property
Cornwell R E LLC License #10401385732 Listed on: 08/24/2024
Home Details
Home Type
- Single Family
Est. Annual Taxes
- $5,354
Year Built
- Built in 1966
Parking
- 2 Car Garage
- Garage Door Opener
- Driveway
Home Design
- Ranch Style House
- Brick Exterior Construction
- Vinyl Siding
Interior Spaces
- 1,200 Sq Ft Home
- Living Room
- Dining Room
- Unfinished Basement
Kitchen
- Gas Oven
- Microwave
Bedrooms and Bathrooms
- 4 Bedrooms
- Bathroom on Main Level
Laundry
- Dryer
- Washer
Schools
- Guilderland Elementary School
- Guilderland High School
Additional Features
- 0.34 Acre Lot
- Forced Air Heating and Cooling System
Community Details
- No Home Owners Association
Listing and Financial Details
- Legal Lot and Block 39.000 / 2
- Assessor Parcel Number 013089 27.19-2-39
Ownership History
Purchase Details
Home Financials for this Owner
Home Financials are based on the most recent Mortgage that was taken out on this home.Purchase Details
Similar Homes in Schenectady, NY
Home Values in the Area
Average Home Value in this Area
Purchase History
| Date | Type | Sale Price | Title Company |
|---|---|---|---|
| Deed | $359,000 | Amtrust Title | |
| Deed | $359,000 | Amtrust Title | |
| Warranty Deed | $172,500 | Alan Freedman |
Mortgage History
| Date | Status | Loan Amount | Loan Type |
|---|---|---|---|
| Previous Owner | $190,000 | New Conventional |
Property History
| Date | Event | Price | Change | Sq Ft Price |
|---|---|---|---|---|
| 10/07/2024 10/07/24 | Sold | $359,000 | -2.7% | $299 / Sq Ft |
| 08/27/2024 08/27/24 | Pending | -- | -- | -- |
| 08/24/2024 08/24/24 | For Sale | $369,000 | +84.5% | $308 / Sq Ft |
| 10/16/2019 10/16/19 | Sold | $200,000 | +0.1% | $167 / Sq Ft |
| 09/09/2019 09/09/19 | Pending | -- | -- | -- |
| 09/04/2019 09/04/19 | Price Changed | $199,900 | -2.4% | $167 / Sq Ft |
| 07/29/2019 07/29/19 | Price Changed | $204,900 | 0.0% | $171 / Sq Ft |
| 07/29/2019 07/29/19 | For Sale | $204,900 | +2.5% | $171 / Sq Ft |
| 06/03/2019 06/03/19 | Off Market | $200,000 | -- | -- |
| 05/29/2019 05/29/19 | For Sale | $199,900 | -- | $167 / Sq Ft |
Tax History Compared to Growth
Tax History
| Year | Tax Paid | Tax Assessment Tax Assessment Total Assessment is a certain percentage of the fair market value that is determined by local assessors to be the total taxable value of land and additions on the property. | Land | Improvement |
|---|---|---|---|---|
| 2024 | $5,844 | $201,000 | $40,000 | $161,000 |
| 2023 | $5,706 | $201,000 | $40,000 | $161,000 |
| 2022 | $5,553 | $201,000 | $40,000 | $161,000 |
| 2021 | $5,375 | $201,000 | $40,000 | $161,000 |
| 2020 | $5,303 | $201,000 | $40,000 | $161,000 |
| 2019 | $4,324 | $201,000 | $40,000 | $161,000 |
| 2018 | $3,838 | $128,000 | $25,600 | $102,400 |
| 2017 | $0 | $128,000 | $25,600 | $102,400 |
| 2016 | $4,385 | $128,000 | $25,600 | $102,400 |
| 2015 | -- | $128,000 | $25,600 | $102,400 |
| 2014 | -- | $128,000 | $25,600 | $102,400 |
Agents Affiliated with this Home
-
J
Seller's Agent in 2024
Jennie Hiza
Cornwell R E LLC
(413) 358-7111
2 in this area
5 Total Sales
-

Seller's Agent in 2019
Dorothy Jones
Howard Hanna Capital Inc
(518) 528-3811
2 in this area
107 Total Sales
-
I
Buyer's Agent in 2019
Ian Kyme
KW Platform
Map
Source: Global MLS
MLS Number: 202424154
APN: 013089-027-019-0002-039-000-0000
- 308 Polsinelli Dr
- 228 Vincenza Ln
- 618 Maywood Ave
- 921 E Pine Hill Dr
- 3033 Sunset Ln
- 1073 Serafini Dr
- 3103 Spawn Rd
- 6006 Garden View Dr
- 428 Ridgehill Rd
- 611 Via Ponderosa
- 84 Okara Dr
- 233 Pinewood Dr
- 5105 Western Turnpike
- 114 Okara Dr
- 103 Whispering Pines Way
- 104 Whispering Pines Way
- 105 Whispering Pines Way
- 106 Whispering Pines Way
- 107 Whispering Pines Way
- 109 Whispering Pines Way
