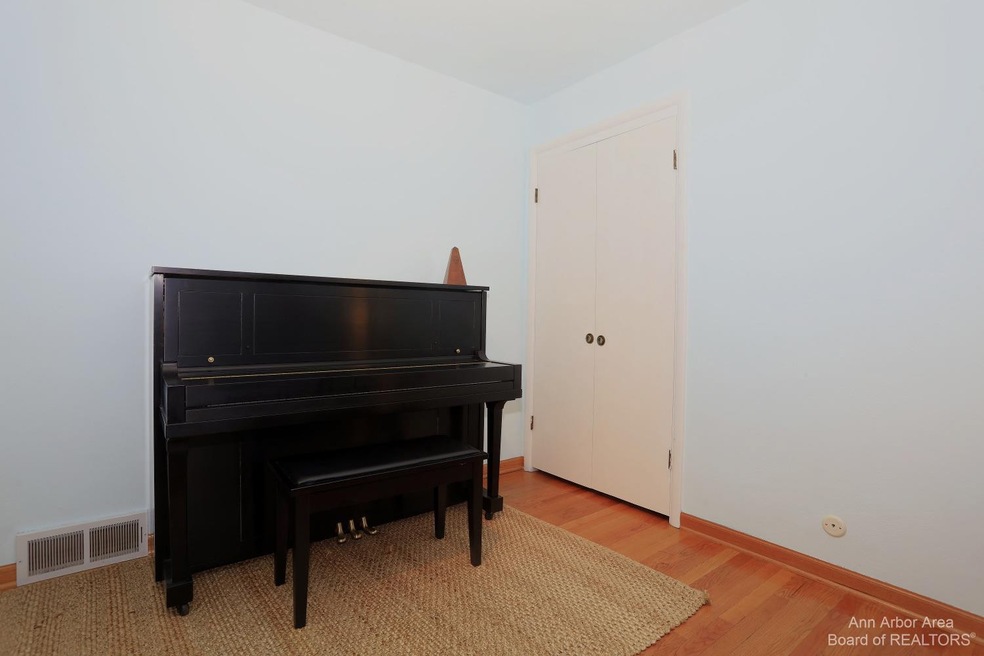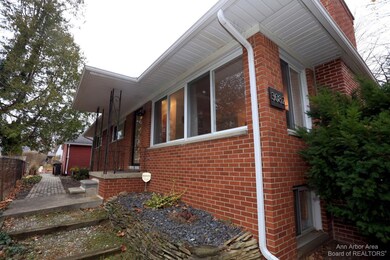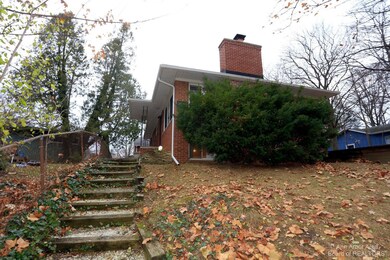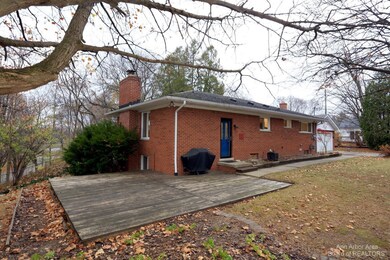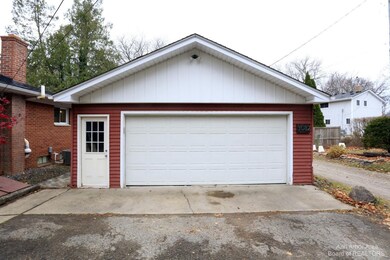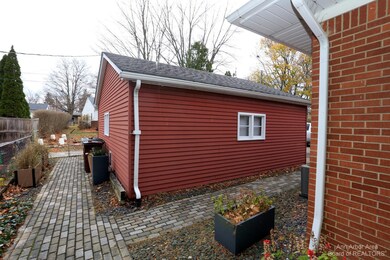
3082 Lakeview Dr Ann Arbor, MI 48103
Sister Lakes NeighborhoodHighlights
- Water Views
- Deck
- Wood Flooring
- Lakewood Elementary School Rated A-
- Recreation Room
- No HOA
About This Home
As of January 2023Enjoy your tree top midcentury brick ranch with a lake view from your front yard. 3 bedrooms and 2 bath with a King fitting in the primary bedroom. Gorgeous updated kitchen with Quartz counters, beautiful back splash and S.S. appl. Coved ceilings and windows galore allowing a lot of natural light into the home. Totally updated bathroom. Wood floor throughout most of the home except the finished basement. Basement has a great entertainment space and family room plus a full bathroom, storage and laundry room. New furnace and A/C (18). Garage has new service and opener. A must see home that you will fall in love with and not want to leave., Rec Room: Finished
Last Agent to Sell the Property
Real Estate One Inc License #6506040414 Listed on: 11/18/2022

Home Details
Home Type
- Single Family
Est. Annual Taxes
- $6,329
Year Built
- Built in 1959
Lot Details
- 10,019 Sq Ft Lot
- Lot Dimensions are 73x135
- Property is zoned R1C, R1C
Parking
- 2 Car Detached Garage
- Garage Door Opener
Home Design
- Brick Exterior Construction
Interior Spaces
- 1-Story Property
- Wood Burning Fireplace
- Living Room
- Dining Area
- Recreation Room
- Water Views
Kitchen
- Breakfast Area or Nook
- Eat-In Kitchen
- Oven
- Range
- Microwave
- Dishwasher
- Disposal
Flooring
- Wood
- Carpet
- Ceramic Tile
Bedrooms and Bathrooms
- 3 Main Level Bedrooms
- 2 Full Bathrooms
Laundry
- Laundry on lower level
- Dryer
- Washer
Finished Basement
- Basement Fills Entire Space Under The House
- Natural lighting in basement
Outdoor Features
- Deck
Schools
- Lakewood Elementary School
- Forsythe Middle School
- Skyline High School
Utilities
- Forced Air Heating and Cooling System
- Heating System Uses Natural Gas
- Cable TV Available
Community Details
- No Home Owners Association
- Lakewood Subdivision
Ownership History
Purchase Details
Home Financials for this Owner
Home Financials are based on the most recent Mortgage that was taken out on this home.Purchase Details
Home Financials for this Owner
Home Financials are based on the most recent Mortgage that was taken out on this home.Purchase Details
Home Financials for this Owner
Home Financials are based on the most recent Mortgage that was taken out on this home.Purchase Details
Home Financials for this Owner
Home Financials are based on the most recent Mortgage that was taken out on this home.Purchase Details
Similar Homes in Ann Arbor, MI
Home Values in the Area
Average Home Value in this Area
Purchase History
| Date | Type | Sale Price | Title Company |
|---|---|---|---|
| Warranty Deed | $412,000 | None Listed On Document | |
| Warranty Deed | $412,000 | -- | |
| Interfamily Deed Transfer | -- | None Available | |
| Warranty Deed | $227,500 | Multiple | |
| Quit Claim Deed | -- | Central Title & Metropolitan | |
| Deed | $219,500 | -- |
Mortgage History
| Date | Status | Loan Amount | Loan Type |
|---|---|---|---|
| Open | $391,400 | New Conventional | |
| Closed | $391,400 | New Conventional | |
| Previous Owner | $169,750 | New Conventional | |
| Previous Owner | $182,000 | New Conventional | |
| Previous Owner | $181,300 | Unknown | |
| Previous Owner | $71,000 | Credit Line Revolving | |
| Previous Owner | $179,200 | Unknown |
Property History
| Date | Event | Price | Change | Sq Ft Price |
|---|---|---|---|---|
| 01/05/2023 01/05/23 | Sold | $412,000 | +0.5% | $234 / Sq Ft |
| 01/05/2023 01/05/23 | Pending | -- | -- | -- |
| 11/18/2022 11/18/22 | For Sale | $409,900 | +80.2% | $233 / Sq Ft |
| 08/21/2013 08/21/13 | Sold | $227,500 | -5.2% | $129 / Sq Ft |
| 08/20/2013 08/20/13 | Pending | -- | -- | -- |
| 06/07/2013 06/07/13 | For Sale | $239,900 | -- | $136 / Sq Ft |
Tax History Compared to Growth
Tax History
| Year | Tax Paid | Tax Assessment Tax Assessment Total Assessment is a certain percentage of the fair market value that is determined by local assessors to be the total taxable value of land and additions on the property. | Land | Improvement |
|---|---|---|---|---|
| 2025 | $6,823 | $206,600 | $0 | $0 |
| 2024 | $9,357 | $203,800 | $0 | $0 |
| 2023 | $5,859 | $189,300 | $0 | $0 |
| 2022 | $6,384 | $172,600 | $0 | $0 |
| 2021 | $6,234 | $167,600 | $0 | $0 |
| 2020 | $6,108 | $162,300 | $0 | $0 |
| 2019 | $5,813 | $142,900 | $142,900 | $0 |
| 2018 | $5,731 | $142,000 | $0 | $0 |
| 2017 | $5,575 | $138,600 | $0 | $0 |
| 2016 | $5,379 | $111,483 | $0 | $0 |
| 2015 | $5,122 | $111,150 | $0 | $0 |
| 2014 | $5,122 | $95,568 | $0 | $0 |
| 2013 | -- | $95,568 | $0 | $0 |
Agents Affiliated with this Home
-

Seller's Agent in 2023
Cheryl Clossick
Real Estate One Inc
(734) 709-1683
1 in this area
248 Total Sales
-

Buyer's Agent in 2023
Linda Ansara
Brookstone, REALTORS®
(734) 904-0408
1 in this area
119 Total Sales
-

Buyer Co-Listing Agent in 2023
Lorna Davalos
Brookstone, REALTORS®
(734) 358-9948
2 in this area
39 Total Sales
-

Seller's Agent in 2013
Melissa Vandam
The Charles Reinhart Company
(734) 417-1581
83 Total Sales
Map
Source: Southwestern Michigan Association of REALTORS®
MLS Number: 23090772
APN: 08-25-202-008
- 3065 Hilltop Dr
- 3110 Hilltop Dr
- 120 Mason Ave
- 275 Highlake Ave
- 324 Highlake Ave
- 266 Westover St
- 520 Center Dr
- 668 Boston Ct Unit 4
- 609 Ironwood Dr
- 646 Dellwood Dr
- 2419 Faye Dr
- 570 S Maple Rd
- 2529 W Towne St Unit 59
- 774 Dellwood Dr
- 2540 Pamela Ave
- 2149 Fair St
- 2107 Jackson Ave
- 2219 Dexter Ave
- 110 Fairview Dr
- 2204 Walter Dr
